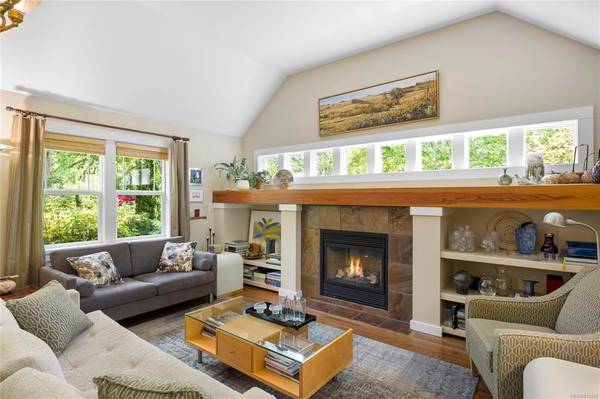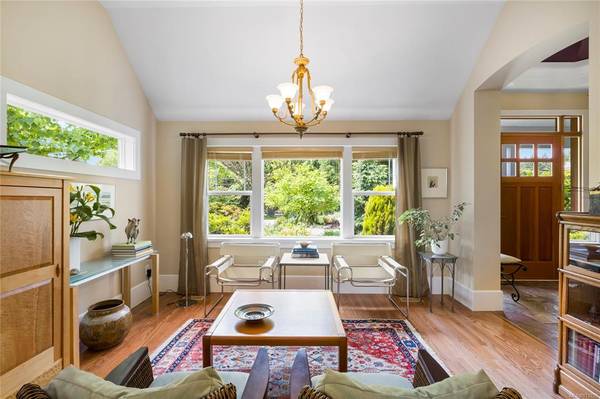$1,290,000
For more information regarding the value of a property, please contact us for a free consultation.
3 Beds
3 Baths
2,676 SqFt
SOLD DATE : 11/29/2022
Key Details
Sold Price $1,290,000
Property Type Single Family Home
Sub Type Single Family Detached
Listing Status Sold
Purchase Type For Sale
Square Footage 2,676 sqft
Price per Sqft $482
MLS Listing ID 913226
Sold Date 11/29/22
Style Main Level Entry with Upper Level(s)
Bedrooms 3
Rental Info Unrestricted
Year Built 2002
Annual Tax Amount $5,804
Tax Year 2021
Lot Size 0.290 Acres
Acres 0.29
Property Description
This special, 2676sf home has lovely features & shows beautifully! Built in 2002, it has vaulted ceilings, lots of light, generous rooms & a nice open plan. The elegant entry leads to a comfy den/office to the left or expansive living/dining room to the right. The large kitchen has a special ceiling, lots of storage & access to a spectacular garden w/interesting, mature plantings. The Primary BR on the main level has a beautifully renovated 4pc bath & a door to the garden as well. Upstairs are 2 spacious BR w/vaulted, character ceilings, deep storage closets & a 4pc bath w/separate tub & shower-perfect for guests or hobbies. This bright, elegant home has great wall space for art & is architecturally appealing. Nestled on .29ac of lusciously landscaped grounds, there is a greenhouse, circular driveway & even room for a garden suite. Close to the Park, Community Pool, walking trails, Town shops & restaurants-this walk to Town location is divine! Call now to view!
Location
Province BC
County Qualicum Beach, Town Of
Area Pq Qualicum Beach
Zoning R14
Direction West
Rooms
Other Rooms Greenhouse
Basement Crawl Space
Main Level Bedrooms 1
Kitchen 1
Interior
Interior Features Vaulted Ceiling(s)
Heating Forced Air, Natural Gas
Cooling None
Flooring Mixed
Fireplaces Number 1
Fireplaces Type Gas, Living Room
Equipment Central Vacuum
Fireplace 1
Window Features Blinds,Screens,Vinyl Frames
Appliance Dishwasher, F/S/W/D, Garburator, Microwave, Oven/Range Gas, Range Hood
Laundry In House
Exterior
Exterior Feature Balcony/Patio, Fencing: Full, Garden, Sprinkler System
Garage Spaces 2.0
Utilities Available Natural Gas To Lot
Roof Type Asphalt Shingle
Handicap Access Primary Bedroom on Main
Parking Type Attached, Garage Double
Total Parking Spaces 2
Building
Lot Description Central Location, Landscaped, Level, Marina Nearby, Near Golf Course, Private, Quiet Area, Recreation Nearby, Serviced, Shopping Nearby
Building Description Cement Fibre, Main Level Entry with Upper Level(s)
Faces West
Foundation Poured Concrete
Sewer Sewer Connected
Water Municipal
Additional Building None
Structure Type Cement Fibre
Others
Tax ID 006-628-192
Ownership Freehold
Pets Description Aquariums, Birds, Caged Mammals, Cats, Dogs
Read Less Info
Want to know what your home might be worth? Contact us for a FREE valuation!

Our team is ready to help you sell your home for the highest possible price ASAP
Bought with RE/MAX Generation - The Neal Estate Group








