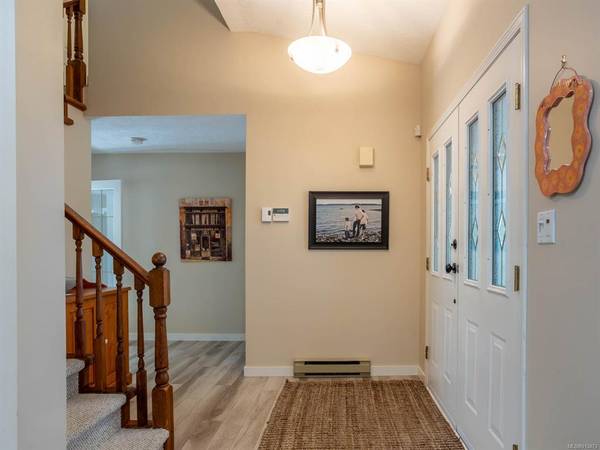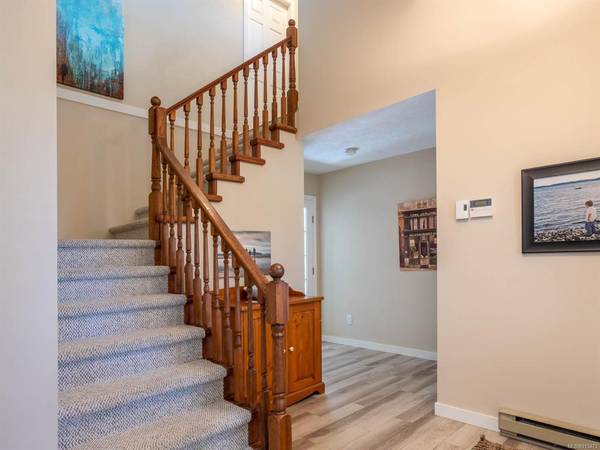$1,350,000
For more information regarding the value of a property, please contact us for a free consultation.
5 Beds
4 Baths
2,741 SqFt
SOLD DATE : 11/24/2022
Key Details
Sold Price $1,350,000
Property Type Single Family Home
Sub Type Single Family Detached
Listing Status Sold
Purchase Type For Sale
Square Footage 2,741 sqft
Price per Sqft $492
MLS Listing ID 913473
Sold Date 11/24/22
Style Main Level Entry with Upper Level(s)
Bedrooms 5
Rental Info Unrestricted
Year Built 1990
Annual Tax Amount $3,985
Tax Year 2022
Lot Size 0.980 Acres
Acres 0.98
Property Description
If you are looking for your happy place, this is it! Set on a .98 acre lot, this charming 5 bedroom/3 bathroom home includes a one-bedroom in-law suite and features an expansive primary bedroom with ensuite, a separate family room, four bedrooms on the same floor, a large laundry/pantry/storage room with organizers, and a magazine-worthy great room with vaulted ceilings, pellet stove, updated flooring, built-in cabinets, skylights, and a large window seat. The charming interior flows seamlessly into the backyard where you can entertain your friends on the large patio, recline in the sun and read a book, stroll through the forest in your backyard, or have a nap on a hammock in the shade of the trees. Located minutes from the ferries and a short drive to Sidney-By-The-Sea, you can enjoy everything that North Saanich has to offer—parks, roadside produce and flower stands, recreation, beaches, community events and much more!
Location
Province BC
County Capital Regional District
Area Ns Swartz Bay
Direction North
Rooms
Basement Crawl Space
Kitchen 2
Interior
Interior Features Breakfast Nook, Ceiling Fan(s), Dining/Living Combo, French Doors, Vaulted Ceiling(s)
Heating Baseboard, Electric, Propane, Other
Cooling None
Flooring Carpet, Laminate, Tile
Fireplaces Number 2
Fireplaces Type Family Room, Living Room, Pellet Stove, Propane
Fireplace 1
Window Features Bay Window(s),Blinds,Insulated Windows
Appliance Dishwasher, F/S/W/D, Range Hood
Laundry In House, In Unit
Exterior
Exterior Feature Balcony/Patio, Fencing: Full
Roof Type Wood
Handicap Access Ground Level Main Floor
Parking Type Driveway, RV Access/Parking
Total Parking Spaces 4
Building
Lot Description Corner, Irregular Lot, Private
Building Description Insulation: Ceiling,Insulation: Walls,Wood, Main Level Entry with Upper Level(s)
Faces North
Foundation Poured Concrete
Sewer Septic System
Water Municipal
Additional Building Exists
Structure Type Insulation: Ceiling,Insulation: Walls,Wood
Others
Tax ID 015-418-731
Ownership Freehold
Pets Description Aquariums, Birds, Caged Mammals, Cats, Dogs
Read Less Info
Want to know what your home might be worth? Contact us for a FREE valuation!

Our team is ready to help you sell your home for the highest possible price ASAP
Bought with Royal LePage Coast Capital - Chatterton








