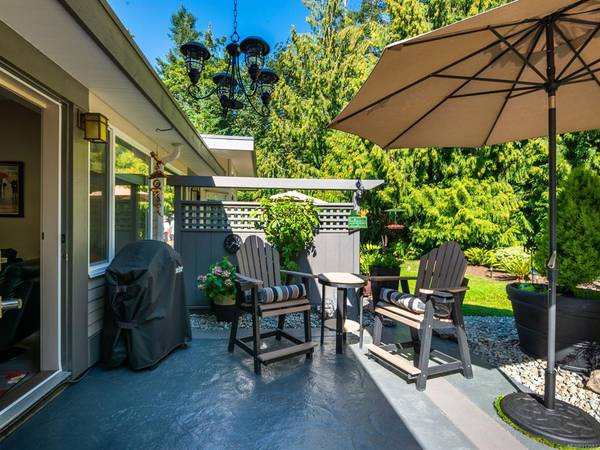$826,543
For more information regarding the value of a property, please contact us for a free consultation.
2 Beds
2 Baths
1,344 SqFt
SOLD DATE : 10/31/2022
Key Details
Sold Price $826,543
Property Type Townhouse
Sub Type Row/Townhouse
Listing Status Sold
Purchase Type For Sale
Square Footage 1,344 sqft
Price per Sqft $614
Subdivision Creekside At Corfield
MLS Listing ID 913587
Sold Date 10/31/22
Style Rancher
Bedrooms 2
HOA Fees $332/mo
Rental Info No Rentals
Year Built 2012
Annual Tax Amount $3,468
Tax Year 2022
Property Description
“Best Unit in the Complex" - Single Level Rancher - Luxury Patio Home - Private Bungalow; The 1344 sq. ft. corner unit provides the owner with the largest driveway in the complex along with the most parking. Substantial improvements from the original developer’s finishings including: Stone counters throughout, storage added in laundry & closets, & a new epoxy floor in the 440 sq. ft. 2 car garage. Privacy abound in the expanded rear patio accessed off the open living room and kitchen. Highlights include: open concept floor plan, 400 sq. ft of outdoor patio space, 10 foot ceilings, premium appliances, in-floor heating throughout, bright skylights and dormers, natural gas BBQ hook-ups, hardwood floors, soft-touch cabinets, and drawers, and endless hot water with 'on demand' natural gas tankless combination boiler. Low annual BC Hydro Bill. Surrounded by a serene walking trail & park with a peaceful pond and waterfall at the heart of the complex. Walk to shops, dining & beaches.
Location
Province BC
County Parksville, City Of
Area Pq Parksville
Zoning RS 1
Direction Northeast
Rooms
Basement None
Main Level Bedrooms 2
Kitchen 1
Interior
Heating Natural Gas
Cooling None
Flooring Basement Slab, Hardwood
Fireplaces Number 1
Fireplaces Type Gas
Equipment Central Vacuum, Security System
Fireplace 1
Laundry In Unit
Exterior
Exterior Feature Balcony/Patio
Garage Spaces 2.0
Utilities Available Electricity To Lot, Natural Gas To Lot
Roof Type Fibreglass Shingle
Parking Type Garage Double
Total Parking Spaces 4
Building
Lot Description Central Location, Easy Access, Marina Nearby, Park Setting, Quiet Area, Recreation Nearby, Shopping Nearby
Building Description Cement Fibre,Insulation: Ceiling,Insulation: Walls, Rancher
Faces Northeast
Story 1
Foundation Poured Concrete, Slab
Sewer Sewer Connected
Water Municipal
Architectural Style Patio Home
Structure Type Cement Fibre,Insulation: Ceiling,Insulation: Walls
Others
HOA Fee Include Garbage Removal,Insurance,Maintenance Grounds,Maintenance Structure,Pest Control,Property Management,Recycling,Sewer,Water
Tax ID 028-749-987
Ownership Freehold/Strata
Pets Description Aquariums, Birds, Caged Mammals, Cats, Dogs, Number Limit
Read Less Info
Want to know what your home might be worth? Contact us for a FREE valuation!

Our team is ready to help you sell your home for the highest possible price ASAP
Bought with RE/MAX of Nanaimo








