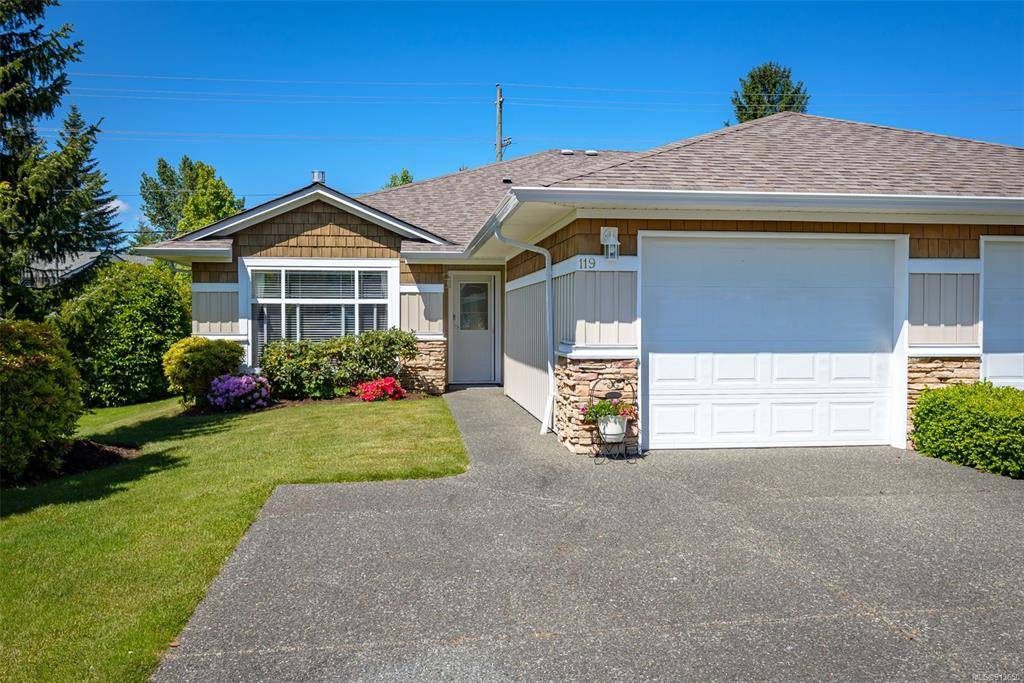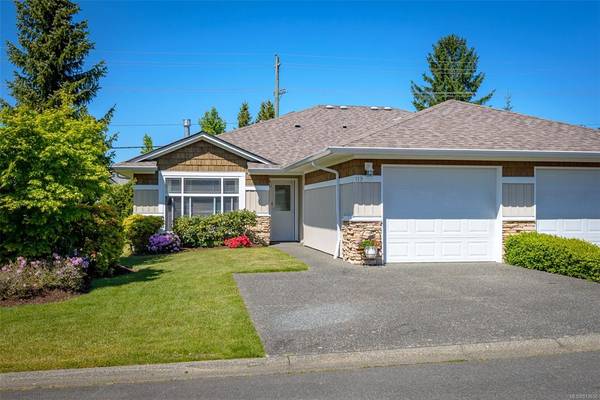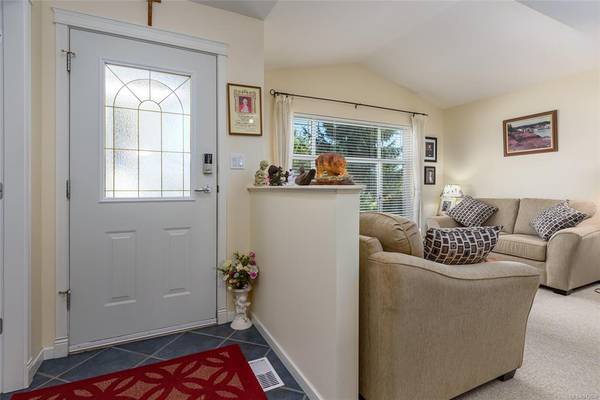$601,000
For more information regarding the value of a property, please contact us for a free consultation.
2 Beds
2 Baths
1,326 SqFt
SOLD DATE : 10/31/2022
Key Details
Sold Price $601,000
Property Type Townhouse
Sub Type Row/Townhouse
Listing Status Sold
Purchase Type For Sale
Square Footage 1,326 sqft
Price per Sqft $453
Subdivision Highland Glen
MLS Listing ID 913650
Sold Date 10/31/22
Style Rancher
Bedrooms 2
HOA Fees $333/mo
Rental Info No Rentals
Year Built 2004
Annual Tax Amount $2,628
Tax Year 2022
Property Description
The new buyer will be delighted to make this 1326 sq ft patio home their own. Located in the desirable Highland Glen gated community in Aberdeen Heights, East Courtenay. This location is close to golfing at the Crown Isle golf course, swimming and exercising at the Aquatic centre, and shopping and business offices at the Crown Isle shopping centre. Plus close to Costco, Home Depot and the North Island Hospital. This lovely patio home has formal living and dining areas sharing a gas fireplace. Open concept family room with vaulted ceiling. Kitchen with eating bar, skylight for natural light over the kitchen island and easy access to the patio. The primary bedroom offers a 5-piece ensuite - double sinks, separate shower and soaker tub. French doors open to the 2nd bedroom/den by the front entry. A heat pump provides efficient forced air heating and air conditioning. There is a double-width driveway and visitor parking right across the street. Bring your ideas and make this your own.
Location
Province BC
County Courtenay, City Of
Area Cv Courtenay East
Zoning CD-3
Direction Northeast
Rooms
Basement Crawl Space
Main Level Bedrooms 2
Kitchen 1
Interior
Interior Features Dining Room, Eating Area, Vaulted Ceiling(s)
Heating Electric, Forced Air, Heat Pump
Cooling Air Conditioning
Flooring Mixed
Fireplaces Number 1
Fireplaces Type Gas
Fireplace 1
Window Features Vinyl Frames,Window Coverings
Appliance Dishwasher, Dryer, Microwave, Oven/Range Electric, Refrigerator, Washer
Laundry In House
Exterior
Exterior Feature Balcony/Deck, Fencing: Full
Garage Spaces 1.0
Utilities Available Cable To Lot, Natural Gas To Lot
Roof Type Fibreglass Shingle
Handicap Access Accessible Entrance, No Step Entrance, Primary Bedroom on Main
Parking Type Garage
Total Parking Spaces 2
Building
Lot Description Gated Community, Private, Quiet Area
Building Description Frame Wood,Insulation: Ceiling,Insulation: Walls,Vinyl Siding, Rancher
Faces Northeast
Story 1
Foundation Poured Concrete
Sewer Sewer Connected
Water Municipal
Architectural Style Patio Home, Contemporary
Additional Building None
Structure Type Frame Wood,Insulation: Ceiling,Insulation: Walls,Vinyl Siding
Others
HOA Fee Include Garbage Removal,Insurance,Sewer,Water
Restrictions ALR: No
Tax ID 025-979-159
Ownership Freehold/Strata
Acceptable Financing Clear Title
Listing Terms Clear Title
Pets Description Aquariums, Birds, Cats, Dogs
Read Less Info
Want to know what your home might be worth? Contact us for a FREE valuation!

Our team is ready to help you sell your home for the highest possible price ASAP
Bought with RE/MAX Ocean Pacific Realty (CX)








