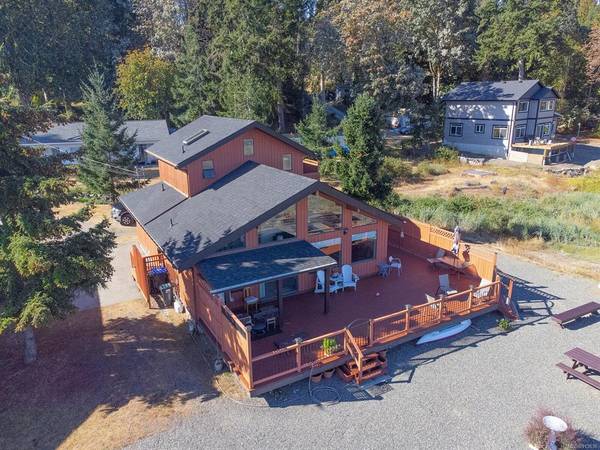$945,000
For more information regarding the value of a property, please contact us for a free consultation.
3 Beds
2 Baths
1,585 SqFt
SOLD DATE : 10/14/2022
Key Details
Sold Price $945,000
Property Type Single Family Home
Sub Type Single Family Detached
Listing Status Sold
Purchase Type For Sale
Square Footage 1,585 sqft
Price per Sqft $596
MLS Listing ID 913636
Sold Date 10/14/22
Style Main Level Entry with Upper Level(s)
Bedrooms 3
HOA Fees $50/mo
Rental Info Unrestricted
Year Built 1995
Annual Tax Amount $1,977
Tax Year 2022
Lot Size 8,712 Sqft
Acres 0.2
Property Description
Don't miss out on this beautifully updated WALK-ON-WATERFRONT home located within walking distance to shops and services in Bowser, sold fully furnished. This West Coast style home features three bedrooms and two bathrooms with ensuite and an open floorplan. The main living space with 14 foot cathedral ceilings takes advantage of the view with a wall of windows to see across the Strait of Georgia to Denman Island, Hornby Island and Chrome Island. The bright kitchen has stainless steel appliances including a propane range and is open to the dining room and the spacious living room with a gas fireplace. The primary suite and ensuite is located on the upper floor with patio doors open to an ocean vista, recently installed hardwood flooring and 11 foot vaulted ceilings. Off the dining room is a true entertainers deck with 902 sq ft of entertaining space and those breathtaking views!The yard is low maintenance with a cozy firepit and benches to sit and listen to the waves in the evening.
Location
Province BC
County Nanaimo Regional District
Area Pq Bowser/Deep Bay
Zoning CM5
Direction North
Rooms
Basement Crawl Space
Main Level Bedrooms 2
Kitchen 1
Interior
Interior Features Furnished
Heating Baseboard, Electric
Cooling None
Flooring Mixed
Fireplaces Number 1
Fireplaces Type Propane
Equipment Central Vacuum, Propane Tank
Fireplace 1
Window Features Insulated Windows
Laundry In House
Exterior
Exterior Feature Low Maintenance Yard
Waterfront 1
Waterfront Description Ocean
View Y/N 1
View Mountain(s), Ocean
Roof Type Wood
Parking Type Open, RV Access/Parking
Total Parking Spaces 2
Building
Lot Description Easy Access, Family-Oriented Neighbourhood, Level, Near Golf Course, No Through Road, Park Setting, Private, Quiet Area, Recreation Nearby, Shopping Nearby, Walk on Waterfront
Building Description Insulation: Ceiling,Insulation: Walls,Wood, Main Level Entry with Upper Level(s)
Faces North
Foundation Poured Concrete, Other
Sewer Septic System
Water Municipal
Structure Type Insulation: Ceiling,Insulation: Walls,Wood
Others
Tax ID 000-985-198
Ownership Other
Acceptable Financing None
Listing Terms None
Pets Description Aquariums, Birds, Caged Mammals, Cats, Dogs
Read Less Info
Want to know what your home might be worth? Contact us for a FREE valuation!

Our team is ready to help you sell your home for the highest possible price ASAP
Bought with Royal LePage Parksville-Qualicum Beach Realty (PK)








