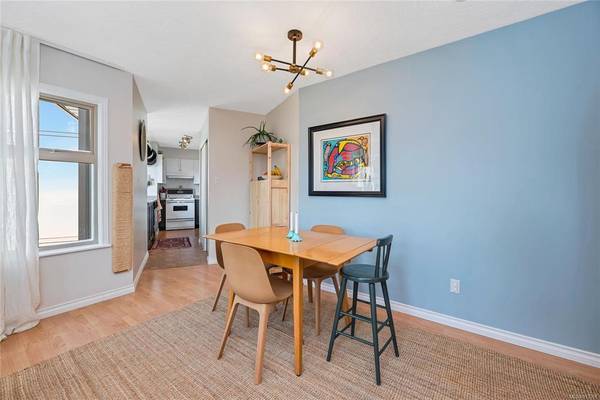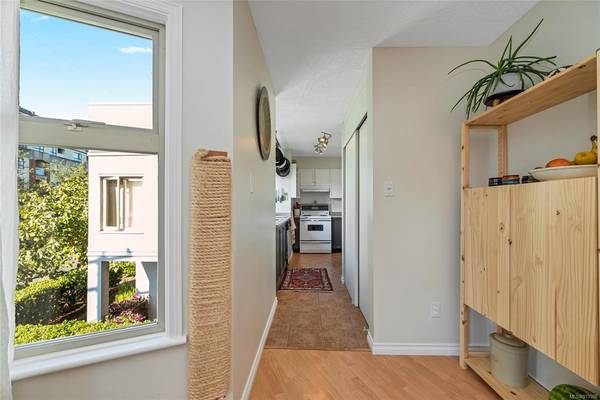$635,000
For more information regarding the value of a property, please contact us for a free consultation.
2 Beds
1 Bath
1,037 SqFt
SOLD DATE : 11/14/2022
Key Details
Sold Price $635,000
Property Type Condo
Sub Type Condo Apartment
Listing Status Sold
Purchase Type For Sale
Square Footage 1,037 sqft
Price per Sqft $612
Subdivision Park Place
MLS Listing ID 913306
Sold Date 11/14/22
Style Ground Level Entry With Main Up
Bedrooms 2
HOA Fees $423/mo
Rental Info Unrestricted
Year Built 1994
Annual Tax Amount $2,142
Tax Year 2022
Lot Size 1,306 Sqft
Acres 0.03
Property Description
A unique, spacious, updated home in a fantastic area! Two floors of living space, a private entrance, secure u/g parking and plenty of storage (both a locker and crawl space). Here you're close to downtown and just blocks away from Fernwood with everything you need nearby. Relax by the fireplace while enjoying the natural light in your living room then head to the kitchen with brand new countertops and sink on the main level. Both of the spacious bedrooms are located on the second level along with the fully renovated bathroom including heated floors. Both bedrooms have new cork floors (2020) and the larger includes a custom IKEA built in Pax closet. Incredibly you get 3 outdoor spaces with this condo: 2 south facing balconies and a large private patio off the primary bedroom. A well run complex, Park Place has a guest suite available, a great landscaped outdoor green space & is planning to install EV chargers. Location, upgrades and a fantastic layout; come see your new home today!
Location
Province BC
County Capital Regional District
Area Vi Central Park
Zoning R-32
Direction South
Rooms
Other Rooms Guest Accommodations
Basement None
Kitchen 1
Interior
Interior Features Dining/Living Combo, Storage
Heating Baseboard, Natural Gas
Cooling None
Flooring Carpet, Laminate, Tile
Fireplaces Number 1
Fireplaces Type Gas, Living Room
Fireplace 1
Window Features Blinds,Screens,Vinyl Frames,Window Coverings
Appliance Dishwasher, Dryer, Oven/Range Electric, Range Hood, Refrigerator, Washer
Laundry In Unit
Exterior
Exterior Feature Balcony/Patio
Amenities Available Private Drive/Road
View Y/N 1
View City
Roof Type Asphalt Torch On
Parking Type Underground
Total Parking Spaces 1
Building
Lot Description Irregular Lot
Building Description Frame Wood,Insulation: Ceiling,Insulation: Walls,Metal Siding,Stucco, Ground Level Entry With Main Up
Faces South
Story 4
Foundation Poured Concrete
Sewer Sewer Connected
Water Municipal
Structure Type Frame Wood,Insulation: Ceiling,Insulation: Walls,Metal Siding,Stucco
Others
HOA Fee Include Garbage Removal,Insurance,Maintenance Grounds,Maintenance Structure,Property Management,Sewer,Water
Tax ID 018-983-049
Ownership Freehold/Strata
Acceptable Financing Purchaser To Finance
Listing Terms Purchaser To Finance
Pets Description Aquariums, Birds, Cats, Dogs, Number Limit
Read Less Info
Want to know what your home might be worth? Contact us for a FREE valuation!

Our team is ready to help you sell your home for the highest possible price ASAP
Bought with Macdonald Realty Victoria








