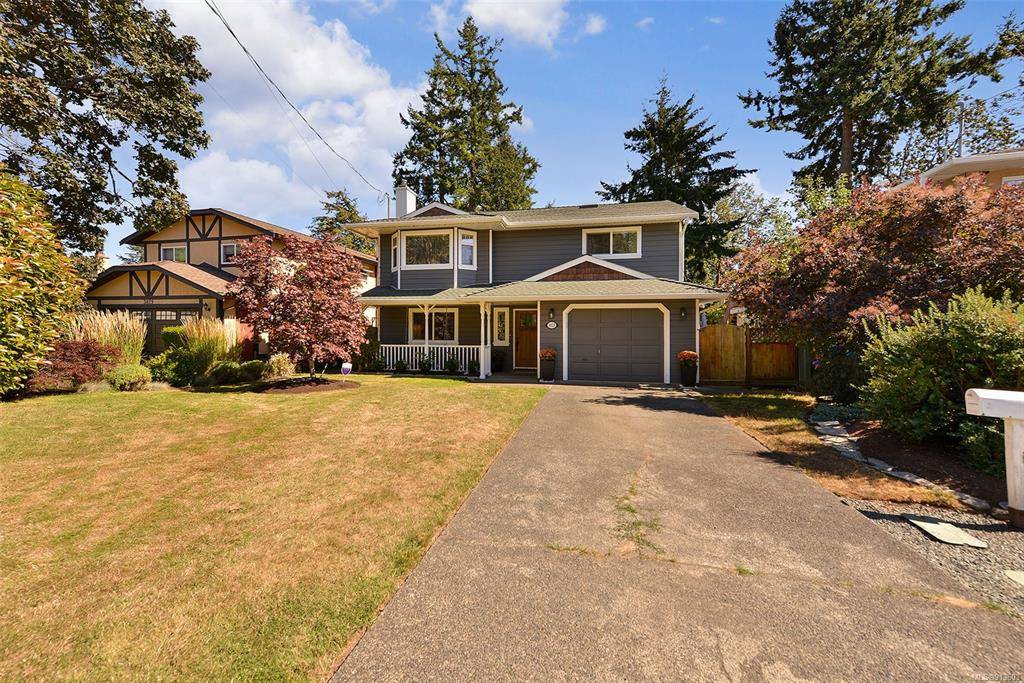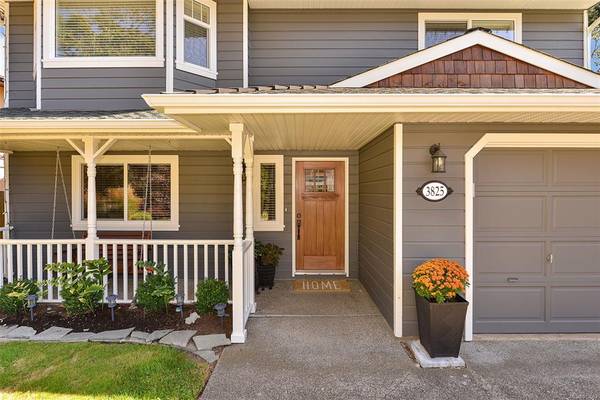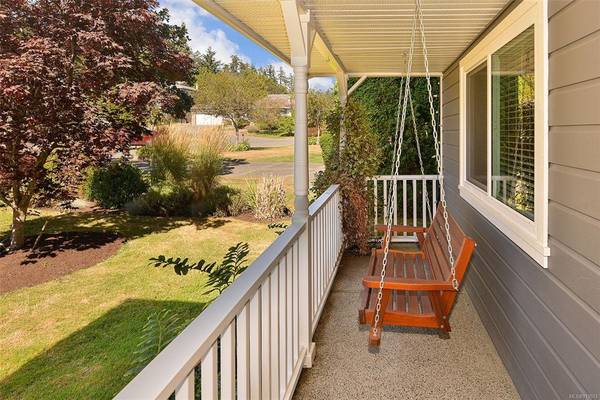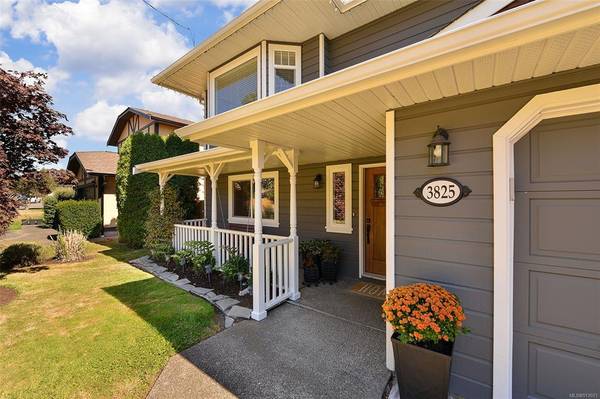$1,060,000
For more information regarding the value of a property, please contact us for a free consultation.
4 Beds
3 Baths
2,423 SqFt
SOLD DATE : 10/28/2022
Key Details
Sold Price $1,060,000
Property Type Single Family Home
Sub Type Single Family Detached
Listing Status Sold
Purchase Type For Sale
Square Footage 2,423 sqft
Price per Sqft $437
MLS Listing ID 913603
Sold Date 10/28/22
Style Main Level Entry with Upper Level(s)
Bedrooms 4
Rental Info Unrestricted
Year Built 1988
Annual Tax Amount $4,023
Tax Year 2022
Lot Size 5,662 Sqft
Acres 0.13
Lot Dimensions 50 ft wide x 120 ft deep
Property Sub-Type Single Family Detached
Property Description
UPDATED THROUGHOUT, EASY SUITE POTENTIAL. Proud to present this 1988 built family home in a quiet family neighbourhood. This popular “West Coast” layout offers 4 bdrms/3 baths and 2,400 finished sf - ideal for the young/growing family needing options. The main upper floor features open concept LR/DR w/gas f/p, updated kitchen w/LG S/S appliances & quartz countertops overlooking the spacious rear entertainment sized deck (w/gas hookup) & fully fenced yard, along with the MBR/ensuite/WI closet & 2 more bdrms and main bath. The lower level (fully above grade) features a spacious FR (currently used as 4th bdrm), a large media room, updated 3 pce bath, laundry, & the Sellers' FAVOURITE: the massive sunroom/gym - also opens onto the rear yard. Wanting add'l income? EASY to convert the media room to a bright suite ideal for family OR rental. Single attached garage, garden shed, playset, & u/g sprinklers. Central location with schools, trails, shopping all nearby.
Location
Province BC
County Capital Regional District
Area Sw Strawberry Vale
Direction West
Rooms
Other Rooms Storage Shed
Basement Finished, Full, With Windows
Main Level Bedrooms 3
Kitchen 1
Interior
Interior Features Ceiling Fan(s), Closet Organizer, Dining/Living Combo, Eating Area, French Doors
Heating Baseboard, Electric, Natural Gas
Cooling None
Flooring Carpet, Hardwood, Tile, Wood
Fireplaces Number 1
Fireplaces Type Gas, Living Room
Equipment Electric Garage Door Opener, Security System
Fireplace 1
Window Features Bay Window(s),Insulated Windows,Screens,Vinyl Frames
Appliance Dishwasher, F/S/W/D, Microwave
Laundry In House
Exterior
Exterior Feature Balcony, Balcony/Deck, Fencing: Full, Low Maintenance Yard, Security System, Sprinkler System
Garage Spaces 1.0
Utilities Available Electricity To Lot, Natural Gas To Lot
Roof Type Fibreglass Shingle
Total Parking Spaces 1
Building
Lot Description Central Location, Curb & Gutter, Family-Oriented Neighbourhood, Level, Rectangular Lot, Serviced, Shopping Nearby
Building Description Frame Wood,Insulation: Ceiling,Insulation: Walls,Wood, Main Level Entry with Upper Level(s)
Faces West
Foundation Poured Concrete
Sewer Sewer Connected
Water Municipal
Architectural Style Character, West Coast
Additional Building Potential
Structure Type Frame Wood,Insulation: Ceiling,Insulation: Walls,Wood
Others
Restrictions None
Tax ID 001-202-731
Ownership Freehold
Acceptable Financing Purchaser To Finance
Listing Terms Purchaser To Finance
Pets Allowed Aquariums, Birds, Caged Mammals, Cats, Dogs
Read Less Info
Want to know what your home might be worth? Contact us for a FREE valuation!

Our team is ready to help you sell your home for the highest possible price ASAP
Bought with The Agency







