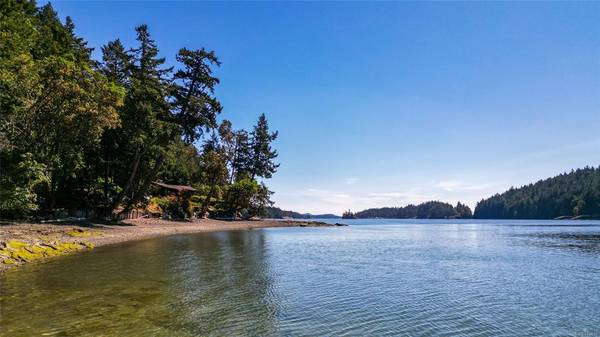$2,550,000
For more information regarding the value of a property, please contact us for a free consultation.
4 Beds
4,208 SqFt
SOLD DATE : 11/22/2022
Key Details
Sold Price $2,550,000
Property Type Single Family Home
Sub Type Single Family Detached
Listing Status Sold
Purchase Type For Sale
Square Footage 4,208 sqft
Price per Sqft $605
MLS Listing ID 913930
Sold Date 11/22/22
Style Main Level Entry with Lower Level(s)
Bedrooms 4
HOA Fees $227/mo
Rental Info No Rentals
Year Built 1990
Annual Tax Amount $7,149
Tax Year 2021
Lot Size 1.060 Acres
Acres 1.06
Property Description
Tranquil living with spectacular views of Long Harbour. Perfectly positioned on 1+acres south facing, low bank oceanfront property with easy beach access. Designed by renowned west coast architect Hank Schubart- known for use of 'light and wood'- this home can easily host family and friends but with a main level distinct primary suite 'wing', the homeowner can still enjoy complete privacy. Meticulously maintained by the original owner with many renovations over the years and newly updated decks/patios for year round enjoyment and entertaining. Located within Maracaibo, a unique community with shared amenities including a private marina/docks, swimming lagoon, tennis and pickleball courts, walking trails, shared common property, rental cottages and more.
Call for more information.
Location
Province BC
County Capital Regional District
Area Gi Salt Spring
Zoning R
Direction Southwest
Rooms
Basement None
Main Level Bedrooms 1
Kitchen 1
Interior
Interior Features Closet Organizer, Dining Room
Heating Baseboard, Electric, Radiant Ceiling, Radiant Floor
Cooling None
Flooring Carpet, Hardwood, Mixed, Tile
Fireplaces Number 2
Fireplaces Type Wood Burning
Equipment Electric Garage Door Opener, Security System
Fireplace 1
Window Features Screens,Skylight(s)
Appliance F/S/W/D, Hot Tub
Laundry In House
Exterior
Exterior Feature Garden
Garage Spaces 2.0
Utilities Available Cable To Lot, Electricity To Lot, Garbage, Phone Available
Amenities Available Clubhouse, Common Area
Roof Type Metal
Handicap Access Accessible Entrance, Ground Level Main Floor, No Step Entrance, Primary Bedroom on Main
Parking Type Additional, Garage Double
Total Parking Spaces 4
Building
Building Description Frame Wood,Insulation All,Wood, Main Level Entry with Lower Level(s)
Faces Southwest
Foundation Poured Concrete
Sewer Septic System
Water Cooperative
Architectural Style West Coast
Additional Building Potential
Structure Type Frame Wood,Insulation All,Wood
Others
HOA Fee Include Property Management,Water
Tax ID 000-136-344
Ownership Freehold/Strata
Pets Description Birds, Cats, Dogs
Read Less Info
Want to know what your home might be worth? Contact us for a FREE valuation!

Our team is ready to help you sell your home for the highest possible price ASAP
Bought with Royal LePage Duncan Realty Salt Spring Island








