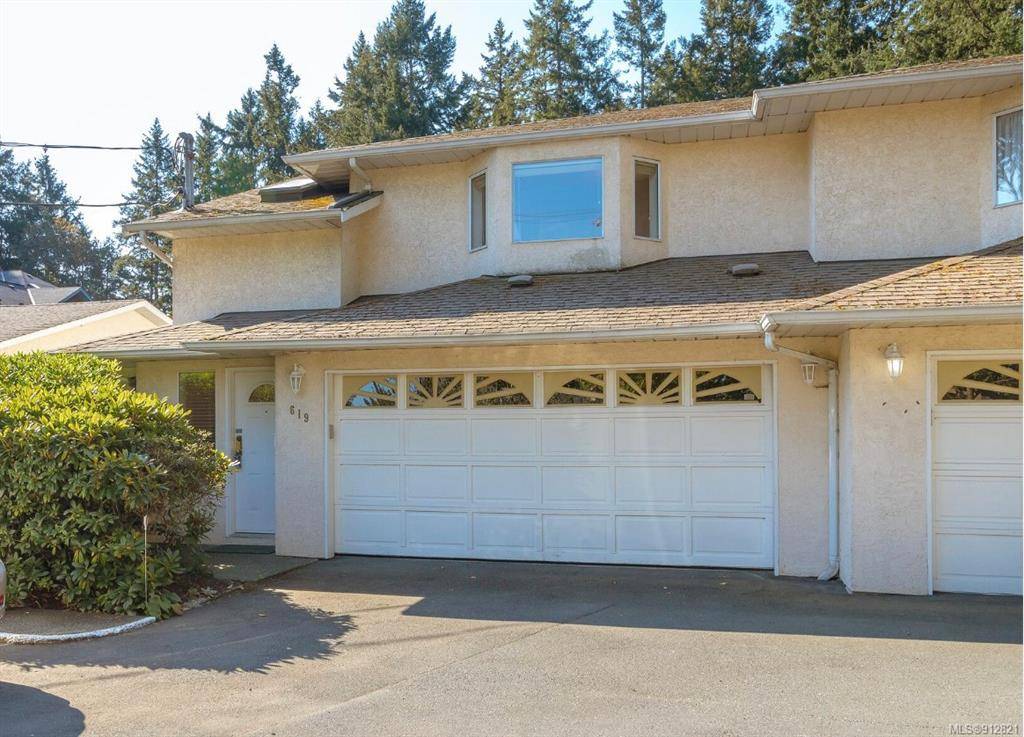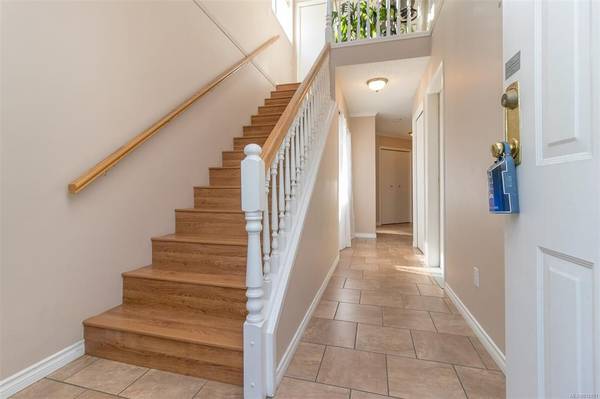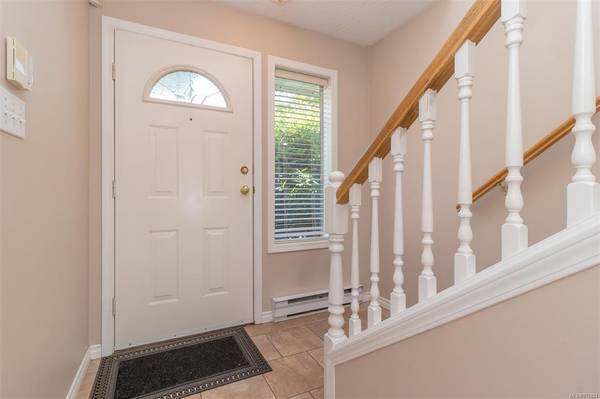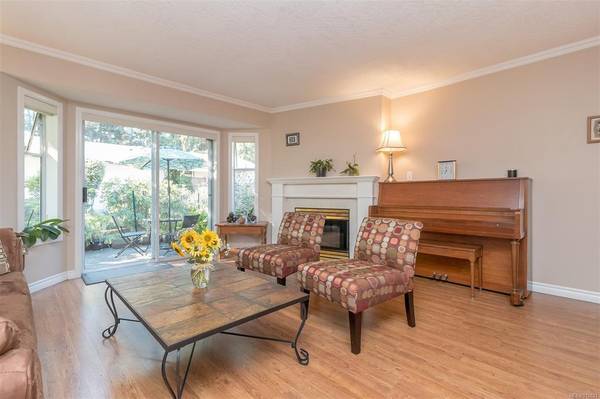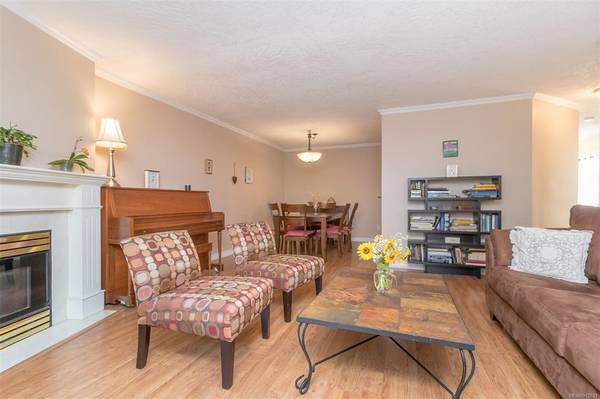$655,000
For more information regarding the value of a property, please contact us for a free consultation.
3 Beds
3 Baths
1,503 SqFt
SOLD DATE : 11/28/2022
Key Details
Sold Price $655,000
Property Type Townhouse
Sub Type Row/Townhouse
Listing Status Sold
Purchase Type For Sale
Square Footage 1,503 sqft
Price per Sqft $435
MLS Listing ID 912821
Sold Date 11/28/22
Style Main Level Entry with Upper Level(s)
Bedrooms 3
HOA Fees $474/mo
Rental Info No Rentals
Year Built 1991
Annual Tax Amount $2,350
Tax Year 2022
Lot Size 1,742 Sqft
Acres 0.04
Property Description
Backing onto Royal Colwood Golf Course is this very well maintained 7 unit strata townhouse complex known as Goldstream Mews. This is a cozy end unit with south facing outdoor living space which is very sunny and private. Over 1600 sqft two bedrooms up, both with four piece en-suites and one bedroom on the main floor currently being used as a family room. Separate dining off living area easily accessible from kitchen. Tons of storage space in the two car garage One cat or dog permitted (up to 12kg), residents must be 19 +years of age, no rentals (room mate is allowed). Steps to everything the heart of Langford has to offer including all amenities.
Location
Province BC
County Capital Regional District
Area La Fairway
Direction North
Rooms
Basement Crawl Space
Main Level Bedrooms 1
Kitchen 1
Interior
Interior Features Eating Area, Storage
Heating Baseboard, Electric, Propane
Cooling None
Flooring Laminate, Linoleum, Tile
Fireplaces Number 1
Fireplaces Type Living Room, Propane
Fireplace 1
Window Features Blinds,Insulated Windows,Window Coverings
Appliance Dishwasher, F/S/W/D, Microwave
Laundry In Unit
Exterior
Exterior Feature Balcony/Patio, Sprinkler System
Garage Spaces 2.0
Amenities Available Private Drive/Road
Roof Type Fibreglass Shingle
Handicap Access No Step Entrance
Total Parking Spaces 2
Building
Lot Description Central Location, Irregular Lot, Level, Near Golf Course, Private, Serviced, Shopping Nearby, Wooded Lot
Building Description Insulation: Ceiling,Insulation: Walls,Stucco, Main Level Entry with Upper Level(s)
Faces North
Story 2
Foundation Poured Concrete
Sewer Sewer To Lot
Water Municipal
Architectural Style West Coast
Structure Type Insulation: Ceiling,Insulation: Walls,Stucco
Others
HOA Fee Include Insurance,Maintenance Grounds
Tax ID 017-381-533
Ownership Freehold/Strata
Pets Allowed Birds, Cats, Dogs
Read Less Info
Want to know what your home might be worth? Contact us for a FREE valuation!

Our team is ready to help you sell your home for the highest possible price ASAP
Bought with RE/MAX Generation



