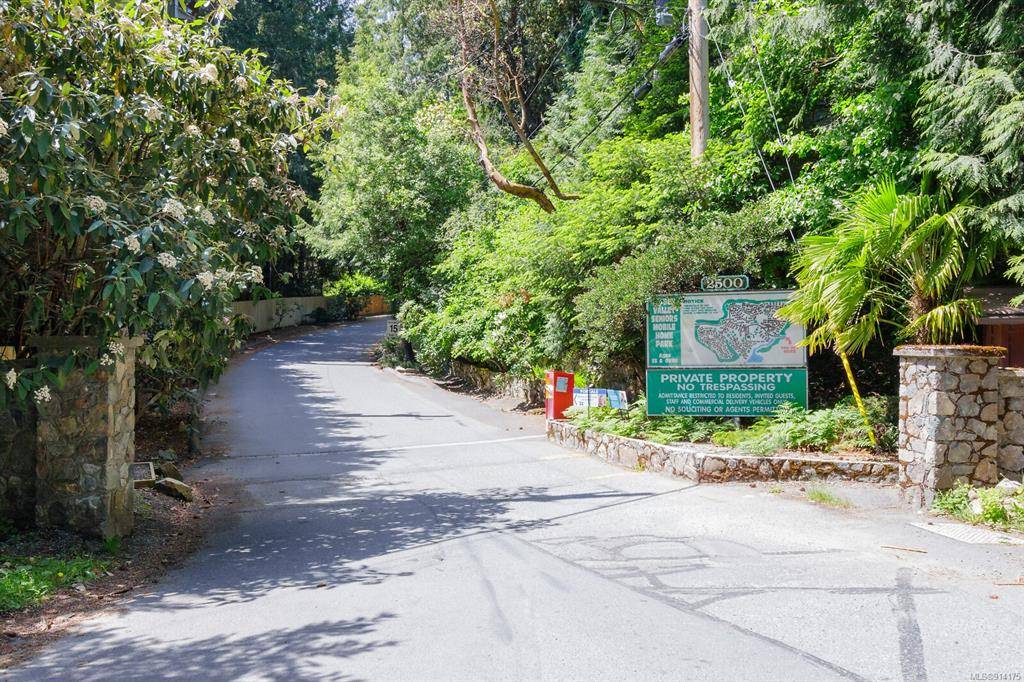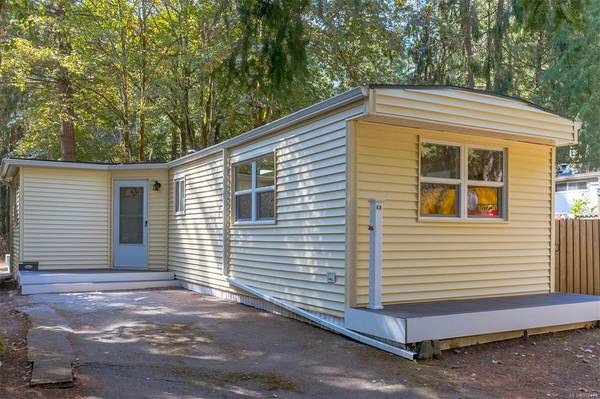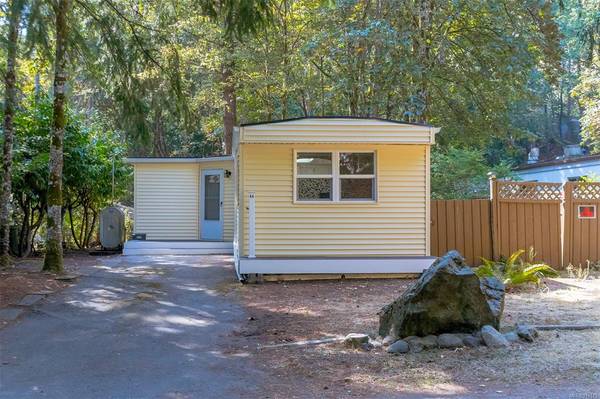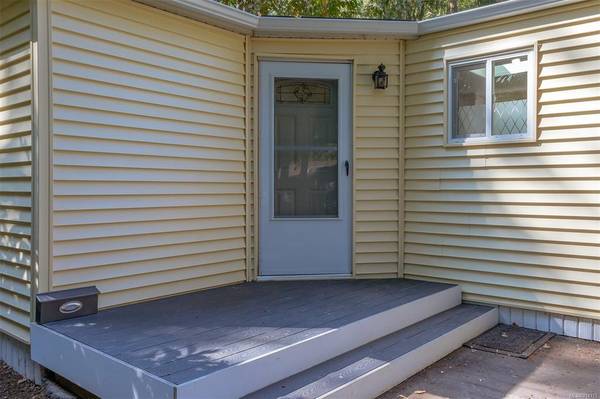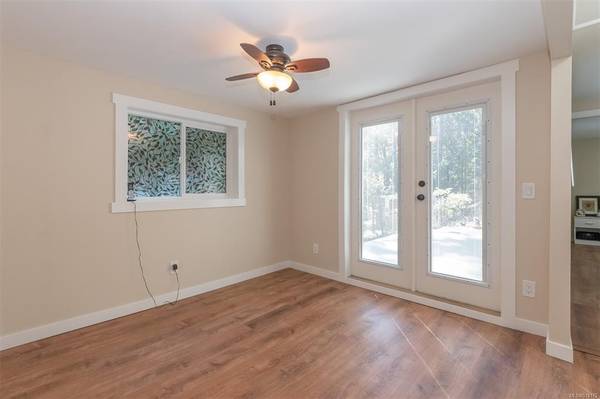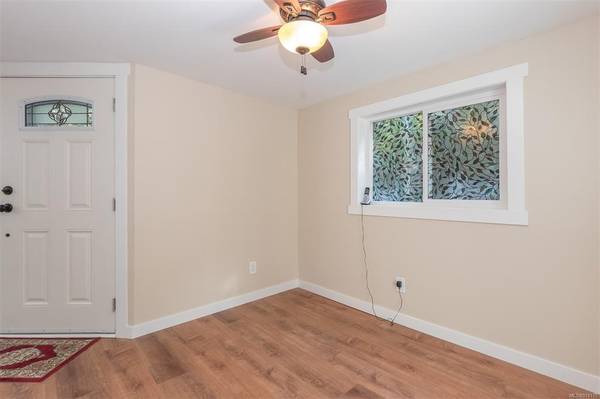$248,500
For more information regarding the value of a property, please contact us for a free consultation.
2 Beds
1 Bath
796 SqFt
SOLD DATE : 11/24/2022
Key Details
Sold Price $248,500
Property Type Manufactured Home
Sub Type Manufactured Home
Listing Status Sold
Purchase Type For Sale
Square Footage 796 sqft
Price per Sqft $312
Subdivision Hidden Valley Mobile Home Park
MLS Listing ID 914175
Sold Date 11/24/22
Style Other
Bedrooms 2
HOA Fees $598/mo
Rental Info No Rentals
Year Built 1972
Annual Tax Amount $497
Tax Year 2022
Lot Size 4,356 Sqft
Acres 0.1
Lot Dimensions 40 ft wide x 110 ft deep
Property Description
Amazing opportunity to get into the popular Hidden Valley MHP located on the shores of beautiful Florence Lake. Move right into this updated & spacious 2 bdrm + den/fam rm, 1 bath home on a double wide flat lot. Pride of ownership is evident in this well cared for home w/plenty of updates including new vinyl siding, life proof vinyl flooring throughout, all new windows, new shed, fresh paint throughout, 3 new composite decks, new tile surround in kitchen & bathroom w/refitted plumbing & trim kit, new roof & redesigned bedroom layout for larger second bedroom. New french doors to large deck & sliders off of living rm to fenced side yard. All new eaves w/leaf guard & downspouts. Hidden Valley is a very well managed park nestled in a beautiful private and natural setting among the trees & bordering Florence Lake, close to Thetis, Bear Mountain, Costco, and other retail outlets, restaurants & the Leigh Road Interchange for easy commuting. One owner must be 55+, BBQ & pet friendly.
Location
Province BC
County Capital Regional District
Area La Florence Lake
Direction North
Rooms
Other Rooms Storage Shed
Basement Crawl Space
Main Level Bedrooms 2
Kitchen 1
Interior
Interior Features Breakfast Nook, Ceiling Fan(s), Eating Area, French Doors, Storage
Heating Forced Air, Oil
Cooling None
Flooring Linoleum, Vinyl
Window Features Skylight(s)
Appliance F/S/W/D
Laundry In House, In Unit
Exterior
Exterior Feature Balcony/Patio, Fencing: Full
Amenities Available Clubhouse, Common Area, Meeting Room, Recreation Room
Roof Type Asphalt Torch On
Handicap Access Ground Level Main Floor, Primary Bedroom on Main
Total Parking Spaces 3
Building
Lot Description Level, Rectangular Lot, Serviced, Wooded Lot
Building Description Insulation: Ceiling,Insulation: Walls,Metal Siding,Vinyl Siding, Other
Faces North
Foundation Block
Sewer Sewer To Lot
Water Municipal
Structure Type Insulation: Ceiling,Insulation: Walls,Metal Siding,Vinyl Siding
Others
HOA Fee Include Garbage Removal,Property Management,Water
Ownership Pad Rental
Acceptable Financing Purchaser To Finance
Listing Terms Purchaser To Finance
Pets Allowed Cats, Dogs, Number Limit, Size Limit
Read Less Info
Want to know what your home might be worth? Contact us for a FREE valuation!

Our team is ready to help you sell your home for the highest possible price ASAP
Bought with RE/MAX Generation



