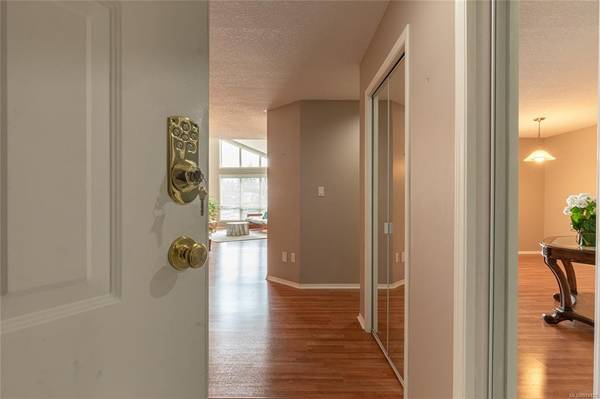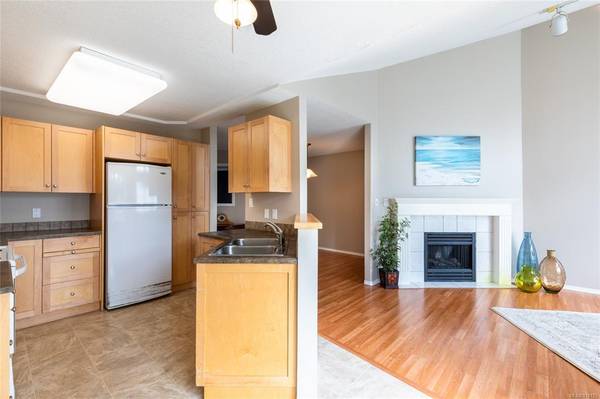$425,000
For more information regarding the value of a property, please contact us for a free consultation.
2 Beds
2 Baths
1,464 SqFt
SOLD DATE : 11/21/2022
Key Details
Sold Price $425,000
Property Type Condo
Sub Type Condo Apartment
Listing Status Sold
Purchase Type For Sale
Square Footage 1,464 sqft
Price per Sqft $290
Subdivision Ashleigh Manor
MLS Listing ID 914125
Sold Date 11/21/22
Style Condo
Bedrooms 2
HOA Fees $425/mo
Rental Info Some Rentals
Year Built 1995
Annual Tax Amount $2,353
Tax Year 2022
Property Description
Beautiful light and bright 2 BD/2 BA plus den 1464 sq ft condo in a great centrally located Parksville location. Walk to town, shopping, amenities, and the famous Parksville beaches. This top floor Ashleigh Manor suite has vaulted ceilings, picture windows and electric fireplace in the living room along with the open concept kitchen with eating nook and separate dining area, ideal for entertaining and enjoying. Sliding doors access the south facing patio from the nook. The large primary suite has oversized windows & a spacious ensuite with neutral décor, bath, walk-in shower & walk-in closet. The second bedroom/guest room, den, main 4 pc bath & generous laundry room complete this well-designed floor plan. Additional features include secure entrance & underground parking, storage locker, common area library, plus a guest suite for visiting family/friends. This is a wonderful unit will require some TLC on lower cabinets etc. due to wheelchair damage. Measurements are approximate.
Location
Province BC
County Parksville, City Of
Area Pq Parksville
Zoning RS3
Direction South
Rooms
Basement None
Main Level Bedrooms 2
Kitchen 1
Interior
Interior Features Breakfast Nook, Ceiling Fan(s), Controlled Entry, Dining Room, Eating Area, Elevator, Soaker Tub, Vaulted Ceiling(s)
Heating Baseboard, Electric
Cooling None
Flooring Mixed
Fireplaces Number 1
Fireplaces Type Electric, Living Room
Equipment Central Vacuum Roughed-In, Electric Garage Door Opener
Fireplace 1
Window Features Blinds,Screens,Vinyl Frames
Appliance F/S/W/D
Laundry In Unit
Exterior
Exterior Feature Balcony/Deck, Wheelchair Access
Amenities Available Elevator(s), Guest Suite, Secured Entry
View Y/N 1
View Mountain(s)
Roof Type Asphalt Shingle
Handicap Access Accessible Entrance, Wheelchair Friendly
Parking Type Underground
Total Parking Spaces 1
Building
Lot Description Central Location, Easy Access, Landscaped, Level, Marina Nearby, Near Golf Course, Recreation Nearby, Serviced, Shopping Nearby, Sidewalk, Southern Exposure
Building Description Insulation All,Stucco, Condo
Faces South
Story 3
Foundation Poured Concrete
Sewer Sewer Connected
Water Municipal
Structure Type Insulation All,Stucco
Others
HOA Fee Include Garbage Removal,Insurance,Maintenance Grounds,Maintenance Structure,Property Management,Recycling,Sewer,Water
Tax ID 023-038-811
Ownership Freehold/Strata
Pets Description Cats
Read Less Info
Want to know what your home might be worth? Contact us for a FREE valuation!

Our team is ready to help you sell your home for the highest possible price ASAP
Bought with Royal LePage Parksville-Qualicum Beach Realty (PK)








