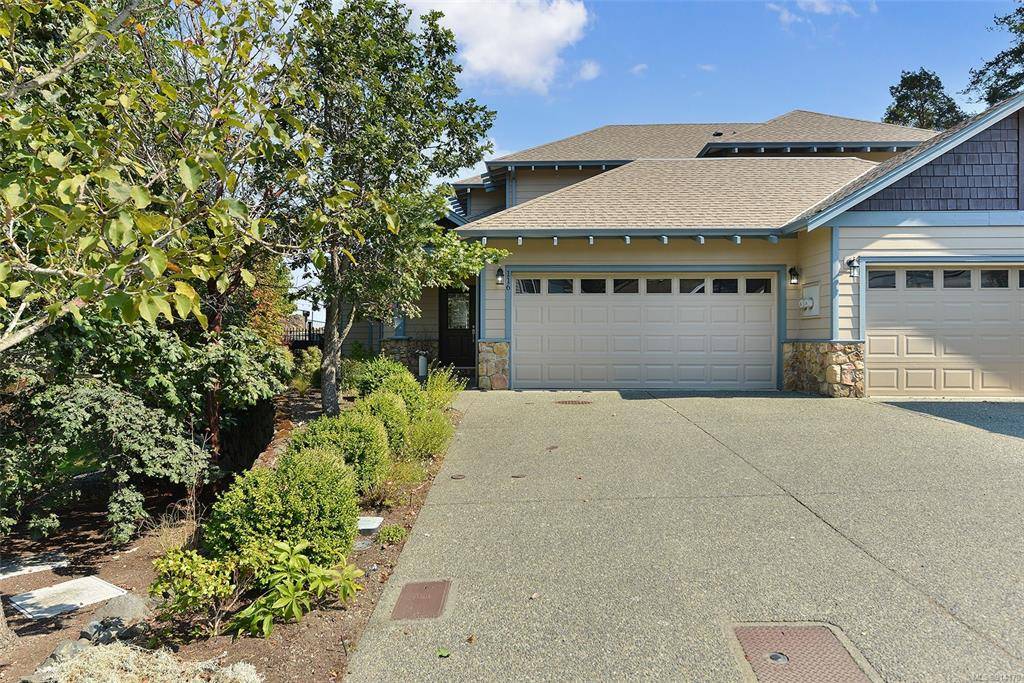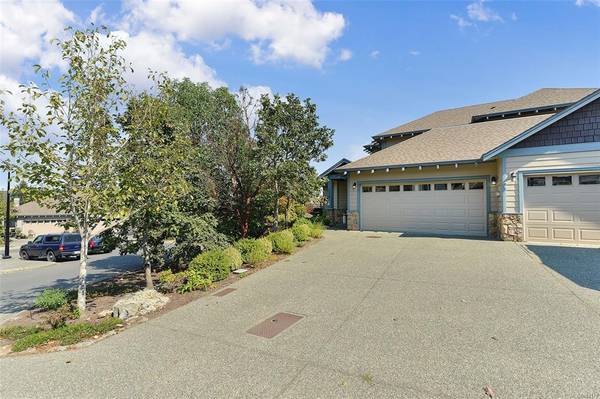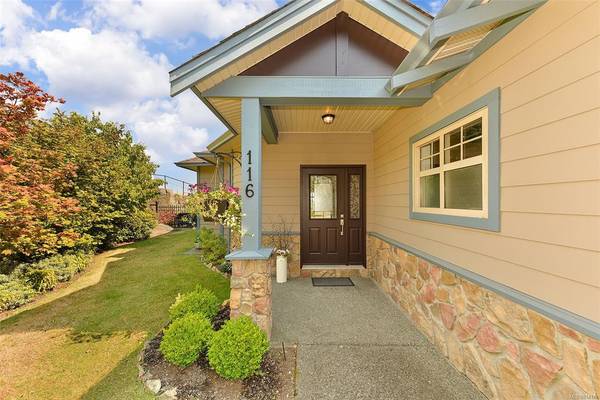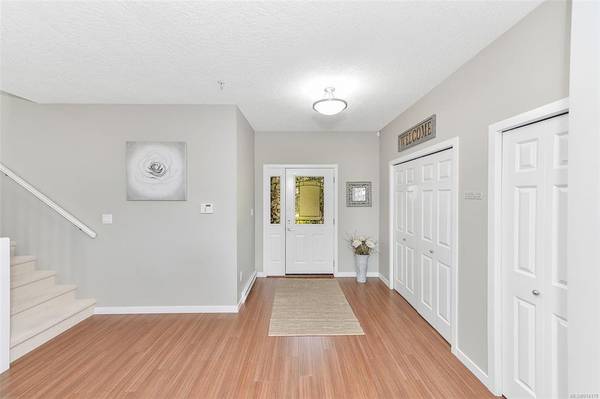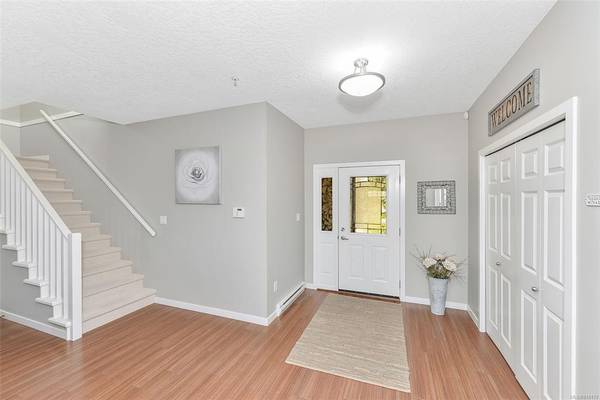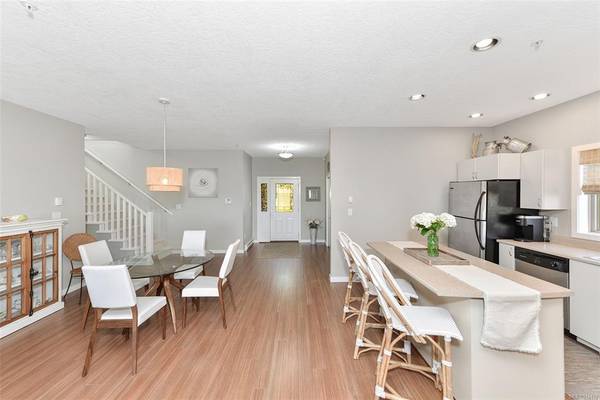$840,000
For more information regarding the value of a property, please contact us for a free consultation.
3 Beds
3 Baths
1,857 SqFt
SOLD DATE : 11/24/2022
Key Details
Sold Price $840,000
Property Type Townhouse
Sub Type Row/Townhouse
Listing Status Sold
Purchase Type For Sale
Square Footage 1,857 sqft
Price per Sqft $452
MLS Listing ID 914179
Sold Date 11/24/22
Style Main Level Entry with Upper Level(s)
Bedrooms 3
HOA Fees $524/mo
Rental Info Some Rentals
Year Built 2004
Annual Tax Amount $2,758
Tax Year 2022
Lot Size 2,178 Sqft
Acres 0.05
Property Description
END UNIT, OPEN CONCEPT BEAR MOUNTAIN TOWNHOME! Welcome to "The Gates" - a wonderful boutique strata set in a peaceful cul-de-sac. You'll feel right at home when you walk into this 3 Bed / 2.5 Bath 1857 Sq.Ft. home which has been freshly painted and oozes with natural light! Main floor offers an inviting kitchen/dining/living room open style + 2 Bedrooms, one currently used as a den ( no closet ). With Fall coming you'll love the gas fireplace! Ample space outside off the main level for enjoying the morning sunrise or cooking on your BBQ! Upper level offers an oversized 2nd bedroom with full ensuite as well. Recent upgrades include new H/W Tank ( 2019 ), new garage door ( 2022 ). Large DBL Garage + parking for 2 cars outside too! Come live the BEAR MTN. lifestyle with hiking trails, golf, mountain biking and so much more. Have your realtor book a private showing today.
Location
Province BC
County Capital Regional District
Area La Bear Mountain
Direction West
Rooms
Basement Crawl Space
Main Level Bedrooms 2
Kitchen 1
Interior
Interior Features Dining/Living Combo, French Doors
Heating Baseboard, Electric, Natural Gas
Cooling None
Flooring Wood
Fireplaces Number 1
Fireplaces Type Gas, Living Room
Equipment Central Vacuum, Electric Garage Door Opener, Security System
Fireplace 1
Window Features Blinds,Window Coverings
Appliance Dishwasher, F/S/W/D, Microwave, Range Hood
Laundry In Unit
Exterior
Exterior Feature Balcony/Patio
Garage Spaces 2.0
Utilities Available Cable To Lot, Electricity To Lot, Garbage, Natural Gas To Lot, Recycling, Underground Utilities
Amenities Available Private Drive/Road
View Y/N 1
View Mountain(s), Valley
Roof Type Asphalt Shingle
Handicap Access Accessible Entrance, Ground Level Main Floor, Primary Bedroom on Main, Wheelchair Friendly
Total Parking Spaces 4
Building
Lot Description Easy Access, Irrigation Sprinkler(s), Landscaped, Near Golf Course, Recreation Nearby, Rectangular Lot
Building Description Steel and Concrete,Stone,Wood, Main Level Entry with Upper Level(s)
Faces West
Story 2
Foundation Poured Concrete
Sewer Sewer To Lot
Water Municipal, To Lot
Architectural Style West Coast
Structure Type Steel and Concrete,Stone,Wood
Others
HOA Fee Include Garbage Removal,Insurance,Maintenance Grounds,Property Management,Water
Tax ID 025-930-371
Ownership Freehold/Strata
Pets Allowed Aquariums, Birds, Caged Mammals, Cats, Dogs, Number Limit
Read Less Info
Want to know what your home might be worth? Contact us for a FREE valuation!

Our team is ready to help you sell your home for the highest possible price ASAP
Bought with RE/MAX Generation



