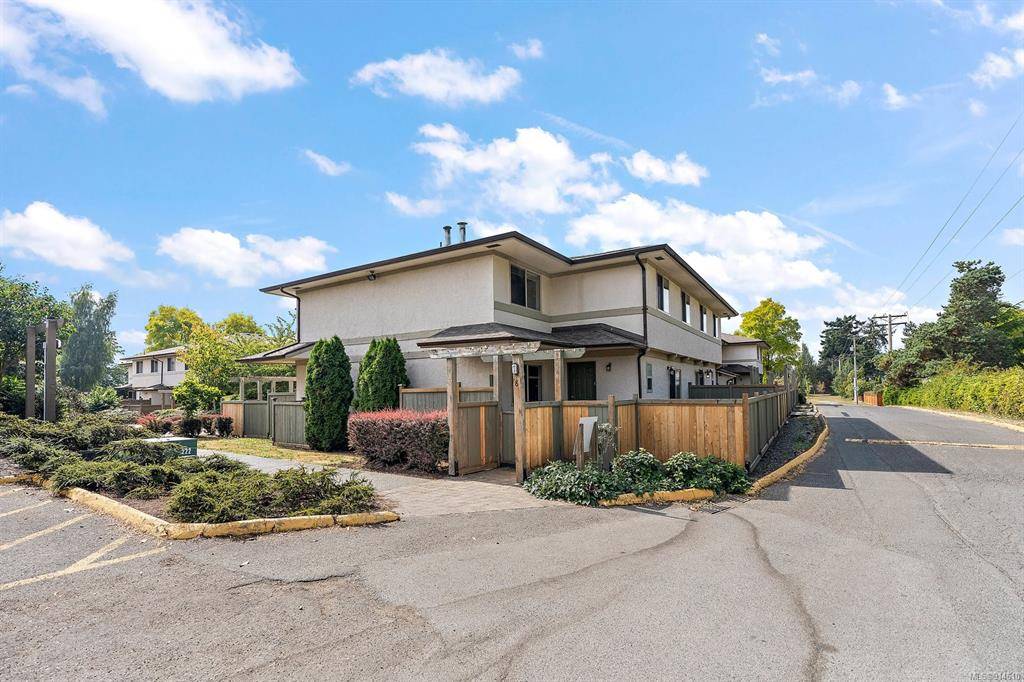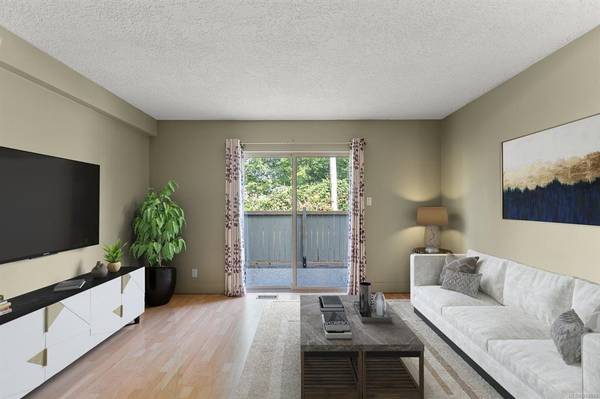$625,000
For more information regarding the value of a property, please contact us for a free consultation.
3 Beds
3 Baths
1,258 SqFt
SOLD DATE : 10/17/2022
Key Details
Sold Price $625,000
Property Type Townhouse
Sub Type Row/Townhouse
Listing Status Sold
Purchase Type For Sale
Square Footage 1,258 sqft
Price per Sqft $496
Subdivision Cedar Lane
MLS Listing ID 914610
Sold Date 10/17/22
Style Main Level Entry with Lower/Upper Lvl(s)
Bedrooms 3
HOA Fees $480/mo
Rental Info Unrestricted
Year Built 1973
Annual Tax Amount $2,694
Tax Year 2022
Lot Size 1,742 Sqft
Acres 0.04
Property Description
Welcome Home! This 3 level, 3 bed, 3 bath townhome is a perfect starter for families, or great for investors looking for a property within walking distance to UVic. This quietly situated spacious townhome is rentable, pet friendly & comes w/1 parking spot & visitors parking. Main level offers a 2 pc bath, spacious kitchen w/eating nook, stainless appliances, new stove, dining area and living room that open onto a private fenced patio, perfect for entertaining & enjoying summer evenings. Upstairs has 3 bedrooms including a primary bedroom w/double closets, & 2 pc ensuite that has room to add a shower or tub; there is new flooring and an updated 4 pc bath. Bonus is the unfinished basement w/laundry, offering plenty of storage. A wonderful opportunity for you to create your own space. Fantastic location close to all amenities, transit, UVic, all levels of school, parks, Gordon Head Rec Centre, beaches & trails.
Location
Province BC
County Capital Regional District
Area Se Lambrick Park
Direction North
Rooms
Basement Unfinished
Kitchen 1
Interior
Interior Features Breakfast Nook, Dining Room, Eating Area, Storage
Heating Forced Air, Natural Gas
Cooling None
Flooring Carpet, Laminate, Tile
Window Features Blinds
Appliance F/S/W/D
Laundry In Unit
Exterior
Exterior Feature Balcony/Patio, Fencing: Full
Roof Type Asphalt Shingle
Parking Type Guest, Open
Total Parking Spaces 1
Building
Lot Description Central Location, Cul-de-sac, Family-Oriented Neighbourhood, Level, Recreation Nearby, Shopping Nearby, Sidewalk, Square Lot
Building Description Frame Wood,Insulation: Ceiling,Insulation: Walls,Stucco,Wood, Main Level Entry with Lower/Upper Lvl(s)
Faces North
Story 3
Foundation Poured Concrete
Sewer Sewer To Lot
Water Municipal
Structure Type Frame Wood,Insulation: Ceiling,Insulation: Walls,Stucco,Wood
Others
HOA Fee Include Garbage Removal,Insurance,Maintenance Grounds,Property Management,Water
Tax ID 026-260-506
Ownership Freehold/Strata
Pets Description Cats, Dogs
Read Less Info
Want to know what your home might be worth? Contact us for a FREE valuation!

Our team is ready to help you sell your home for the highest possible price ASAP
Bought with Royal LePage Coast Capital - Oak Bay








