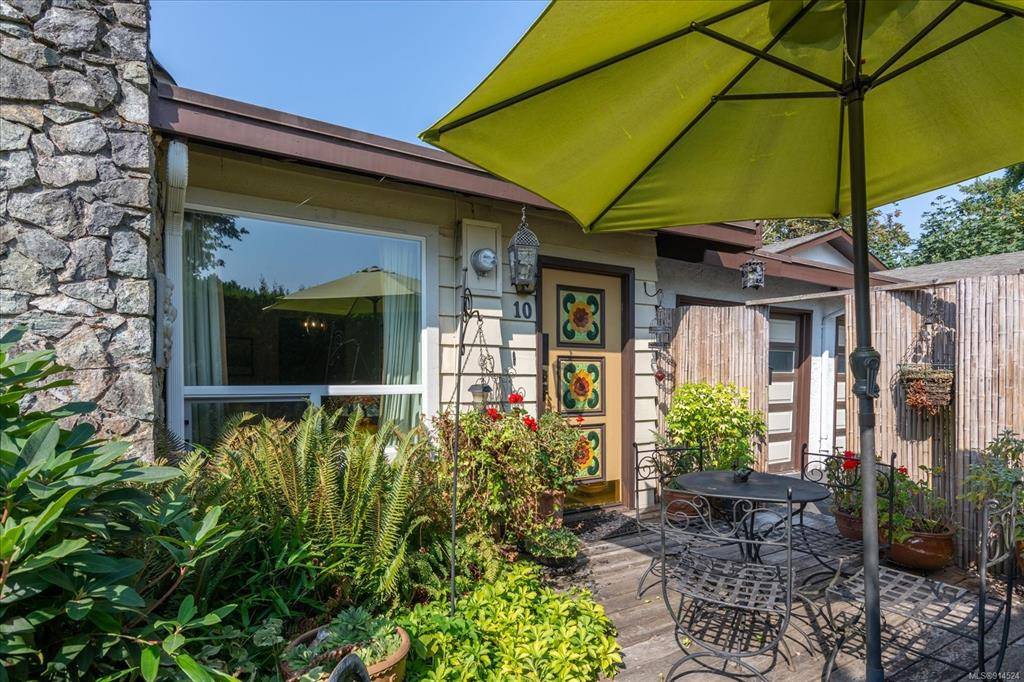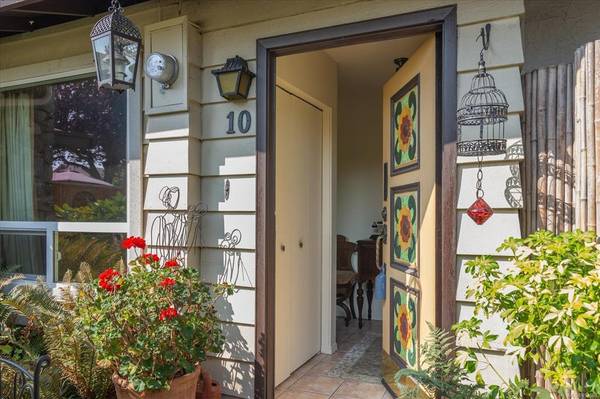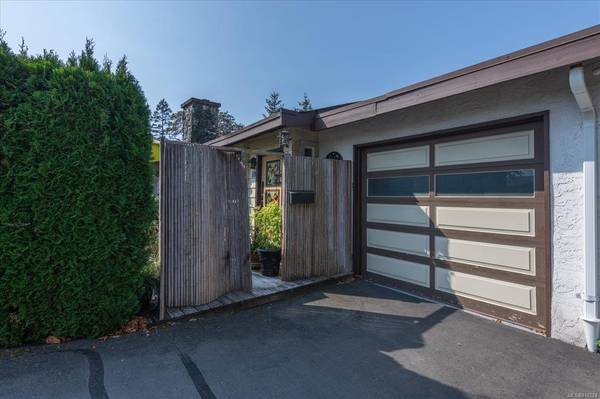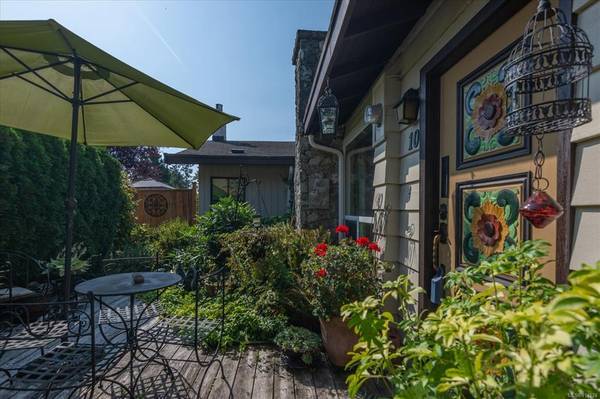$445,000
For more information regarding the value of a property, please contact us for a free consultation.
3 Beds
2 Baths
1,749 SqFt
SOLD DATE : 12/01/2022
Key Details
Sold Price $445,000
Property Type Townhouse
Sub Type Row/Townhouse
Listing Status Sold
Purchase Type For Sale
Square Footage 1,749 sqft
Price per Sqft $254
Subdivision Sherman Grove
MLS Listing ID 914524
Sold Date 12/01/22
Style Split Entry
Bedrooms 3
HOA Fees $425/mo
Rental Info No Rentals
Year Built 1974
Annual Tax Amount $2,359
Tax Year 2021
Property Description
Tucked away in what feels like its own meadow surrounded by mature trees is Sherman Grove. With 3 beds and 2 baths and updated appliances in the kitchen this 3 level split living allows great flexibility for those starting out, moving up, or downsizing. Located within walking distance to town and all amenities Duncan has to offer this special home is a can’t miss. Come enjoy this long-term owners artistic style or look at it as your opportunity to place your personal flare in a very well maintained and sought after complex that rarely becomes available.
Location
Province BC
County Cowichan Valley Regional District
Area Du West Duncan
Direction East
Rooms
Basement Finished
Main Level Bedrooms 2
Kitchen 1
Interior
Heating Baseboard, Wood
Cooling None
Flooring Carpet, Mixed
Fireplaces Number 1
Fireplaces Type Insert, Wood Burning
Equipment Electric Garage Door Opener
Fireplace 1
Window Features Vinyl Frames
Appliance Dishwasher, F/S/W/D, Microwave
Laundry In Unit
Exterior
Exterior Feature Balcony, Balcony/Patio, Fencing: Partial, Garden, Low Maintenance Yard
Garage Spaces 1.0
Utilities Available Cable To Lot, Electricity To Lot, Garbage, Natural Gas To Lot, Phone To Lot, Recycling, Underground Utilities
View Y/N 1
View Mountain(s)
Roof Type Asphalt Shingle
Handicap Access Ground Level Main Floor
Parking Type Driveway, Garage
Total Parking Spaces 11
Building
Lot Description Cul-de-sac, Landscaped, No Through Road, Park Setting, Recreation Nearby, Rural Setting, Serviced, Shopping Nearby, Sloping
Building Description Brick,Brick & Siding,Frame Wood,Insulation All,Stucco,Stucco & Siding, Split Entry
Faces East
Story 2
Foundation Poured Concrete
Sewer Sewer Connected
Water Municipal
Additional Building None
Structure Type Brick,Brick & Siding,Frame Wood,Insulation All,Stucco,Stucco & Siding
Others
Tax ID 000-343-277
Ownership Freehold/Strata
Pets Description Cats, Dogs
Read Less Info
Want to know what your home might be worth? Contact us for a FREE valuation!

Our team is ready to help you sell your home for the highest possible price ASAP
Bought with Royal LePage Duncan Realty








