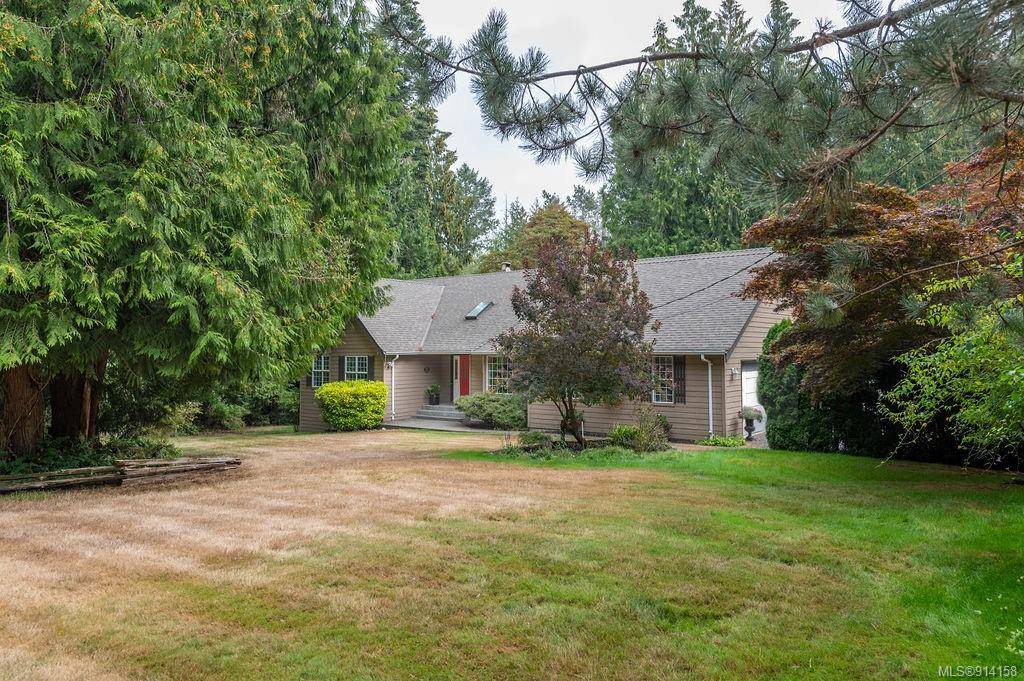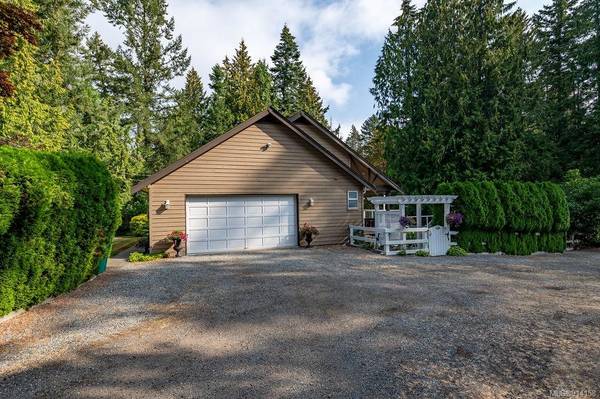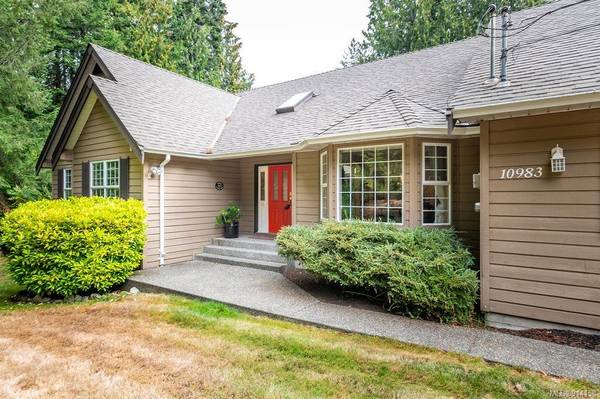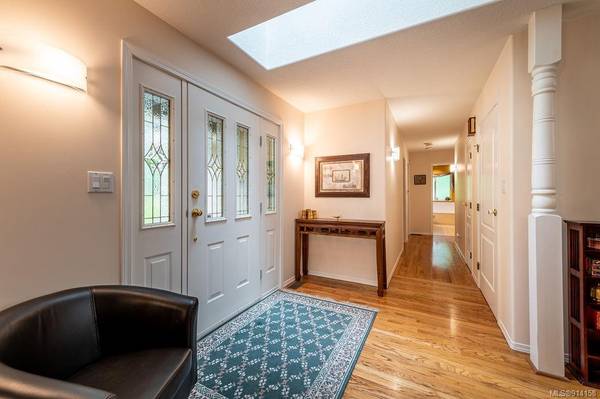$1,360,000
For more information regarding the value of a property, please contact us for a free consultation.
3 Beds
3 Baths
2,588 SqFt
SOLD DATE : 10/20/2022
Key Details
Sold Price $1,360,000
Property Type Single Family Home
Sub Type Single Family Detached
Listing Status Sold
Purchase Type For Sale
Square Footage 2,588 sqft
Price per Sqft $525
MLS Listing ID 914158
Sold Date 10/20/22
Style Main Level Entry with Lower Level(s)
Bedrooms 3
Rental Info Unrestricted
Year Built 1992
Annual Tax Amount $4,018
Tax Year 2022
Lot Size 0.990 Acres
Acres 0.99
Property Description
Lands End peaceful country living on nearly an acre of beautifully treed and landscaped property, on a quiet no-thru road just a few minutes from Deep Cove Market, Deep Cove Elementary, transportation and parks. Custom built in 1992 and well cared for, with over 2300 sf on the main level, 3 beds and 3 baths, bright open kitchen with oak cabinets and stainless appliances, pantry and breakfast area. Separate dining room, spacious living room with vaulted ceilings and wood stove, solid oak floors, adjacent east-facing sunroom. Master with 4 piece en-suite and walk-in closet, two good bedrooms and full bath, large mud room/laundry area with 2 pc bath. Relax with friends on your private, tiered back deck complete with gorgeous swim-spa! and enjoy your beautiful surroundings, local bird life and deer-fenced yard! Tons of storage and hobby space down, attached two car garage plus BONUS separate 600 sf 2 car garage /workshop, updated electrical and new heat pump. The country life lives here!
Location
Province BC
County Capital Regional District
Area Ns Lands End
Direction West
Rooms
Other Rooms Workshop
Basement Partially Finished
Main Level Bedrooms 3
Kitchen 1
Interior
Interior Features Closet Organizer, Dining Room, Eating Area, French Doors, Soaker Tub, Storage, Vaulted Ceiling(s), Wine Storage
Heating Baseboard, Electric, Forced Air, Heat Pump
Cooling Air Conditioning
Flooring Hardwood
Fireplaces Number 1
Fireplaces Type Living Room, Wood Stove
Fireplace 1
Appliance Dishwasher, Dryer, Microwave, Oven/Range Electric, Range Hood, Refrigerator, Washer
Laundry In House
Exterior
Exterior Feature Balcony/Deck, Fencing: Partial, Garden
Garage Spaces 2.0
Roof Type Fibreglass Shingle
Parking Type Detached, Driveway, Garage Double
Total Parking Spaces 4
Building
Lot Description Cul-de-sac, Irregular Lot, Landscaped, Private, Sloping, Wooded Lot
Building Description Insulation: Ceiling,Insulation: Walls,Wood, Main Level Entry with Lower Level(s)
Faces West
Foundation Poured Concrete
Sewer Septic System
Water Municipal
Structure Type Insulation: Ceiling,Insulation: Walls,Wood
Others
Tax ID 015-940-306
Ownership Freehold
Pets Description Aquariums, Birds, Caged Mammals, Cats, Dogs
Read Less Info
Want to know what your home might be worth? Contact us for a FREE valuation!

Our team is ready to help you sell your home for the highest possible price ASAP
Bought with Macdonald Realty Ltd. (Sid)








