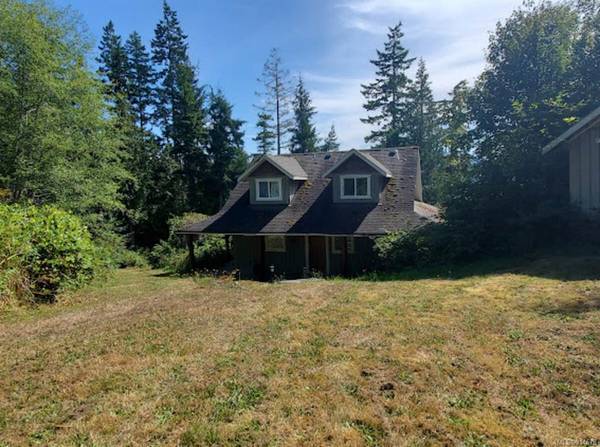$418,000
For more information regarding the value of a property, please contact us for a free consultation.
4 Beds
2 Baths
1,345 SqFt
SOLD DATE : 10/15/2022
Key Details
Sold Price $418,000
Property Type Single Family Home
Sub Type Single Family Detached
Listing Status Sold
Purchase Type For Sale
Square Footage 1,345 sqft
Price per Sqft $310
MLS Listing ID 914678
Sold Date 10/15/22
Style Main Level Entry with Upper Level(s)
Bedrooms 4
Rental Info Unrestricted
Year Built 2008
Annual Tax Amount $1,803
Tax Year 2022
Lot Size 4.260 Acres
Acres 4.26
Property Description
For additional information, please click on Brochure button below.Boat access only Community.Fully furnished 4 bdrm, 1.5 bath professionally built 2008 home. 1344 sq ft. Open concept kitchen, dining & living room. Laundry room & covered wrap around deck. Woodstove, baseboard & in-wall heating. Located in peaceful Sherberg Bay with approx. 1 acre on water side of the road & 3.25 acres across road. 10'x16' shed with power beside home. 328 ft walk on waterfront. Potential location for a wharf. Has septic tank & drilled well. Zoning allows for an additional 400 sq ft cabin. Beautiful area to kayak & catch fish right in front of your home. Foundation consists of cement block curb wall on a cement footing with a wood pony wall framed to the underside of the floor joists. Buyer to verify dimensions if important. This property is accessible by boat only. You can launch in Coal Harbor or in Port Alice. It is a 15 min boat ride to the wharf & 1.3 km drive to the property.
Location
Province BC
County Mount Waddington Regional District
Area Ni Port Hardy
Zoning RR-1
Direction East
Rooms
Other Rooms Storage Shed
Basement None
Kitchen 1
Interior
Interior Features Dining Room, Dining/Living Combo, Furnished
Heating Baseboard, Electric, Wood
Cooling None
Flooring Carpet, Vinyl
Fireplaces Number 1
Fireplaces Type Wood Stove
Fireplace 1
Window Features Vinyl Frames
Appliance Dishwasher, F/S/W/D
Laundry In House
Exterior
Exterior Feature Balcony/Deck
Utilities Available Cable Available, Electricity To Lot, Phone Available
View Y/N 1
View Mountain(s), Ocean
Roof Type Asphalt Shingle
Parking Type Driveway, Other
Total Parking Spaces 2
Building
Lot Description Acreage, Private, Quiet Area, Recreation Nearby, Rural Setting, Sloping, Walk on Waterfront, In Wooded Area
Building Description Frame Wood,Insulation: Ceiling,Insulation: Walls,Wood,See Remarks, Main Level Entry with Upper Level(s)
Faces East
Foundation Other
Sewer Holding Tank
Water Well: Drilled
Architectural Style Contemporary
Additional Building Potential
Structure Type Frame Wood,Insulation: Ceiling,Insulation: Walls,Wood,See Remarks
Others
Restrictions ALR: No
Tax ID 026-465-329
Ownership Freehold
Pets Description Aquariums, Birds, Caged Mammals, Cats, Dogs
Read Less Info
Want to know what your home might be worth? Contact us for a FREE valuation!

Our team is ready to help you sell your home for the highest possible price ASAP
Bought with Unrepresented Buyer Pseudo-Office








