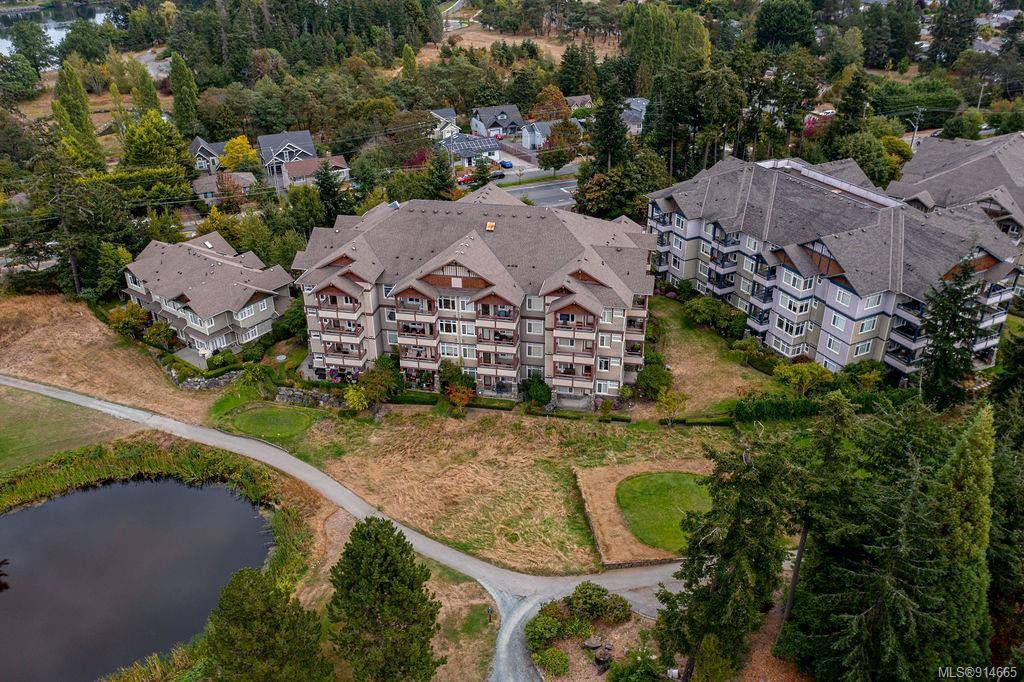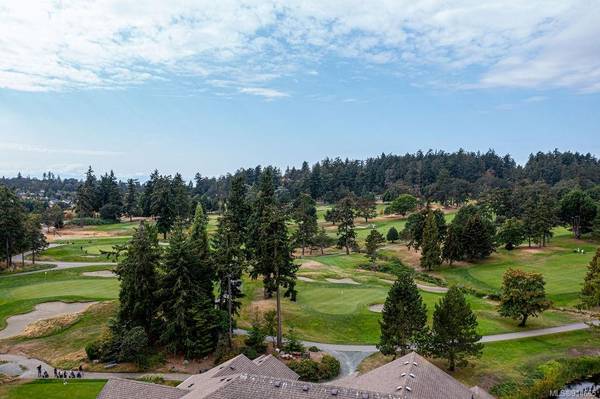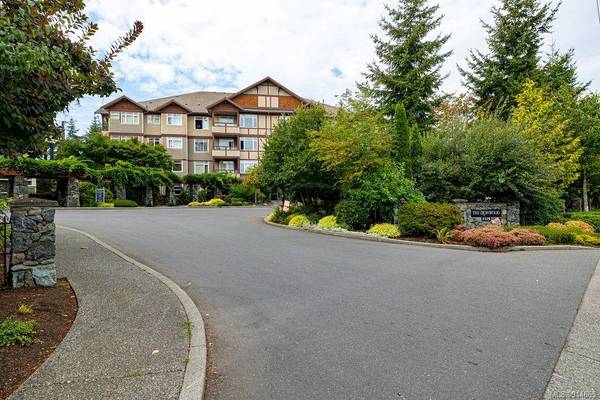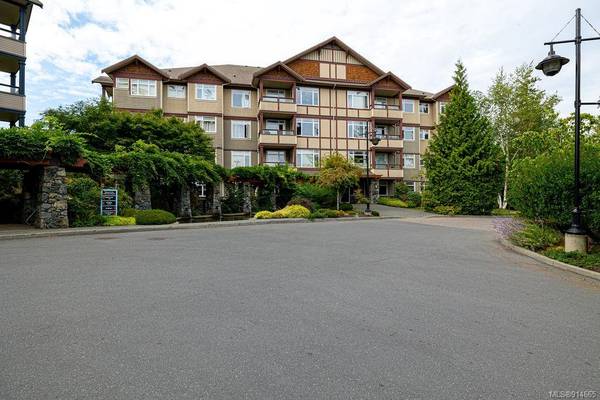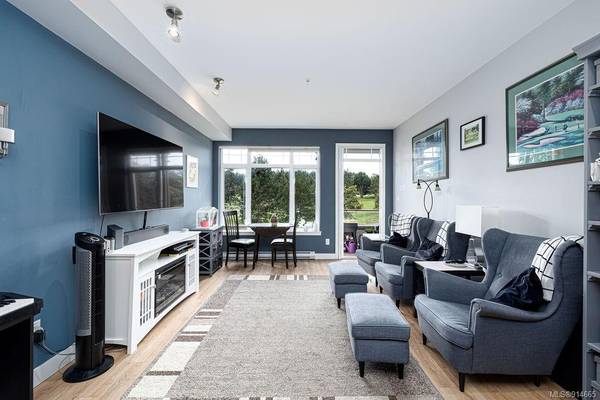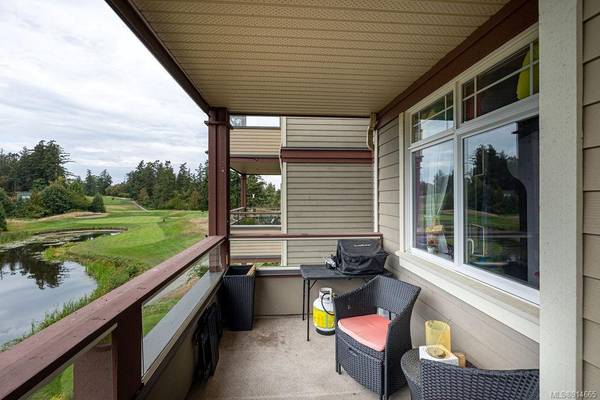$699,999
For more information regarding the value of a property, please contact us for a free consultation.
2 Beds
2 Baths
1,105 SqFt
SOLD DATE : 10/24/2022
Key Details
Sold Price $699,999
Property Type Condo
Sub Type Condo Apartment
Listing Status Sold
Purchase Type For Sale
Square Footage 1,105 sqft
Price per Sqft $633
Subdivision The Ironwood
MLS Listing ID 914665
Sold Date 10/24/22
Style Condo
Bedrooms 2
HOA Fees $380/mo
Rental Info Unrestricted
Year Built 2005
Annual Tax Amount $2,987
Tax Year 2022
Lot Size 1,306 Sqft
Acres 0.03
Property Description
180 degree South facing views over the Gorge Vale Golf Club. This lovely home is in 'move in ready' condition and offers TWO parking spaces. 2 Bedrooms, 2 full baths, plus a den. In line kitchen/dining/living with patio and views overlooking the water of the 2nd hole. Quality describes the finishing including functional kitchen with wood cabinetry, ss appliances, and eating bar open to the spacious dining area. The living room offers a nice open flow, cozy fireplace, and patio access for entertaining. The primary bedroom offers spacious ensuite with soaker tub and separate shower. The Ironwood is a well managed complex offering a tranquil unique lifestyle situated around the links. Secure parking for 2, sep storage locker plus kayak and bike storage. Centrally located close to all amenities and main routes out of town. Bring your pet, everyone is welcome, bbqs a must! World class golf outside your door, immediate access to walking trails, across the street is a lovely waterfront park.
Location
Province BC
County Capital Regional District
Area Es Gorge Vale
Direction North
Rooms
Main Level Bedrooms 2
Kitchen 1
Interior
Interior Features Dining/Living Combo
Heating Baseboard, Electric, Other
Cooling None
Flooring Vinyl
Fireplaces Number 1
Fireplaces Type Electric
Fireplace 1
Window Features Vinyl Frames
Appliance Dishwasher, F/S/W/D
Laundry In Unit
Exterior
Exterior Feature Balcony/Patio
View Y/N 1
View Other
Roof Type Asphalt Shingle
Handicap Access Wheelchair Friendly
Total Parking Spaces 2
Building
Lot Description Landscaped, On Golf Course, Park Setting
Building Description Cement Fibre,Insulation: Walls,Stone,Wood, Condo
Faces North
Story 4
Foundation Poured Concrete
Sewer Sewer To Lot
Water Municipal
Structure Type Cement Fibre,Insulation: Walls,Stone,Wood
Others
HOA Fee Include Garbage Removal,Insurance,Maintenance Grounds,Property Management,Water
Tax ID 026-425-416
Ownership Freehold/Strata
Pets Allowed Cats, Dogs
Read Less Info
Want to know what your home might be worth? Contact us for a FREE valuation!

Our team is ready to help you sell your home for the highest possible price ASAP
Bought with RE/MAX Camosun



