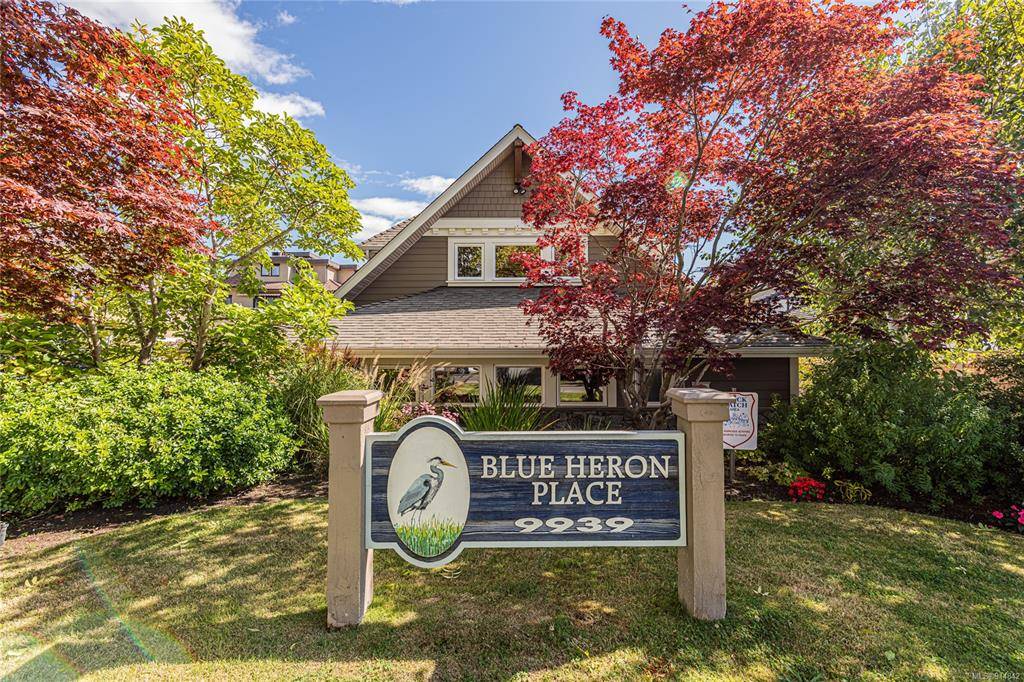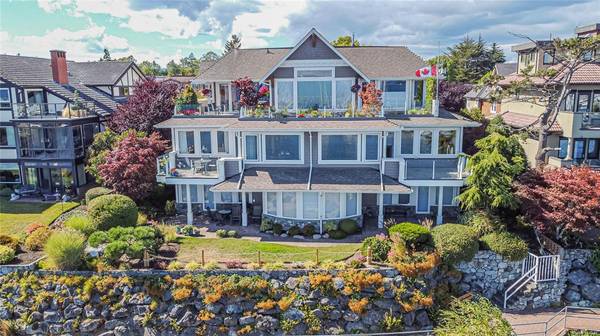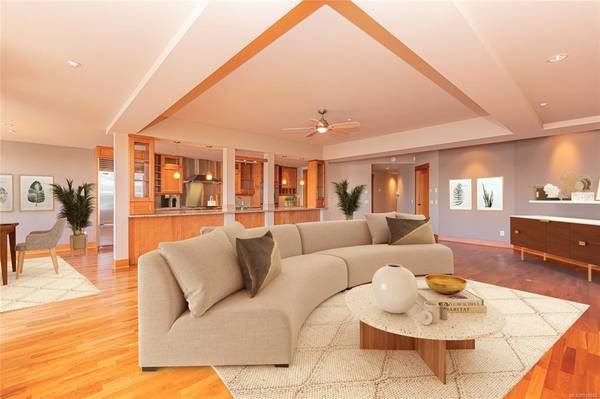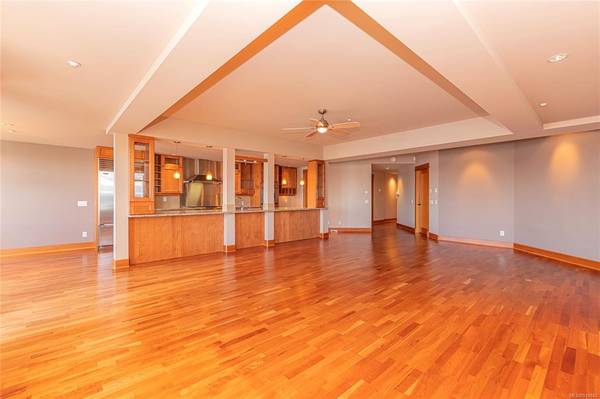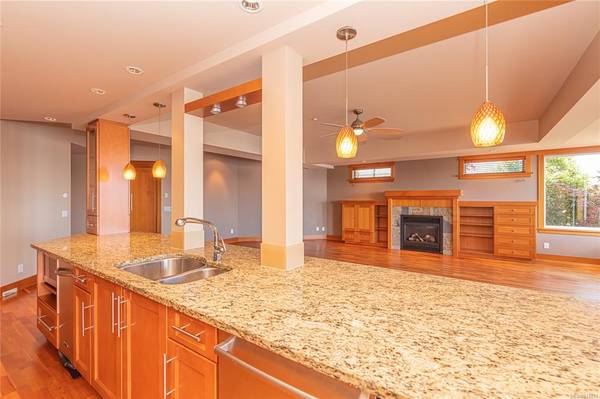$2,325,000
For more information regarding the value of a property, please contact us for a free consultation.
2 Beds
4 Baths
2,772 SqFt
SOLD DATE : 10/28/2022
Key Details
Sold Price $2,325,000
Property Type Townhouse
Sub Type Row/Townhouse
Listing Status Sold
Purchase Type For Sale
Square Footage 2,772 sqft
Price per Sqft $838
Subdivision Blue Heron Place
MLS Listing ID 914842
Sold Date 10/28/22
Style Condo
Bedrooms 2
HOA Fees $1,030/mo
Rental Info No Rentals
Year Built 2004
Annual Tax Amount $9,197
Tax Year 2022
Lot Size 2,613 Sqft
Acres 0.06
Property Description
Remarkable OCEANFRONT spacious TOWNHOME quality built in 2004 by well known and highly regarded, Tidman Construction. Unobstructed views of the ocean, mountains, Gulf Islands and Port Sidney Marina are offered along with easy, walkable access to shopping, dining and all amenities. Close to airport, ferries, cycling routes and hiking trails. This residence features an abundance of fine woodwork and custom carpentry, hardwood floors, open concept designer kitchen with high quality appliances, grand living room with gas fireplace, ELEVATOR access, radiant in-floor heating, 2 bedrooms (large primary bedroom), 2 full bathrooms (luxurious ensuite), laundry room, loads of storage, a private patio overlooking the ocean, double garage, and last but hardly least - a SEPARATE CARRIAGE HOUSE above the garage perfect as a home office or lovely guest accommodation. This property encompasses everything sought after by today's discerning buyer.
Location
Province BC
County Capital Regional District
Area Si Sidney North-East
Direction West
Rooms
Basement None
Main Level Bedrooms 2
Kitchen 1
Interior
Interior Features Ceiling Fan(s), Closet Organizer, Controlled Entry, Dining/Living Combo, Elevator, French Doors, Soaker Tub, Storage
Heating Hot Water, Natural Gas, Radiant Floor
Cooling None
Flooring Hardwood
Fireplaces Number 1
Fireplaces Type Gas, Living Room
Equipment Electric Garage Door Opener, Security System
Fireplace 1
Window Features Insulated Windows,Screens,Vinyl Frames
Appliance Dishwasher, F/S/W/D, Garburator, Oven Built-In, Oven/Range Gas, Range Hood
Laundry In Unit
Exterior
Exterior Feature Balcony/Deck, Fencing: Partial, Garden, Security System, Sprinkler System, Wheelchair Access
Garage Spaces 2.0
Utilities Available Cable Available, Electricity To Lot, Garbage, Natural Gas To Lot, Phone Available, Recycling
Amenities Available Elevator(s), Private Drive/Road
Waterfront 1
Waterfront Description Ocean
View Y/N 1
View Mountain(s), Ocean
Roof Type Fibreglass Shingle
Handicap Access Accessible Entrance, Primary Bedroom on Main, Wheelchair Friendly
Parking Type Detached, Garage Double, Guest, On Street
Total Parking Spaces 6
Building
Lot Description Central Location, Curb & Gutter, Easy Access, Landscaped, Marina Nearby, Private, Recreation Nearby, Serviced, Shopping Nearby, Sidewalk, Walk on Waterfront
Building Description Cement Fibre,Frame Wood,Insulation: Ceiling,Insulation: Walls, Condo
Faces West
Story 3
Foundation Poured Concrete
Sewer Sewer Connected
Water Municipal
Architectural Style Contemporary, West Coast
Additional Building None
Structure Type Cement Fibre,Frame Wood,Insulation: Ceiling,Insulation: Walls
Others
HOA Fee Include Garbage Removal,Insurance,Maintenance Grounds,Property Management
Tax ID 025-921-711
Ownership Freehold/Strata
Acceptable Financing Purchaser To Finance
Listing Terms Purchaser To Finance
Pets Description Cats, Dogs
Read Less Info
Want to know what your home might be worth? Contact us for a FREE valuation!

Our team is ready to help you sell your home for the highest possible price ASAP
Bought with Newport Realty Ltd. - Sidney



