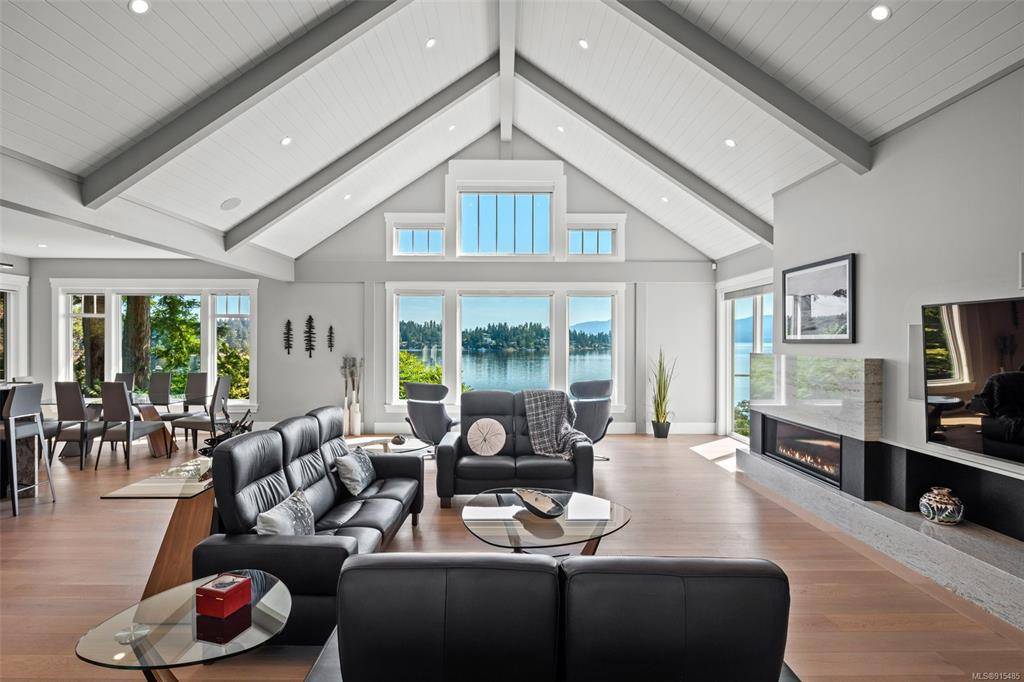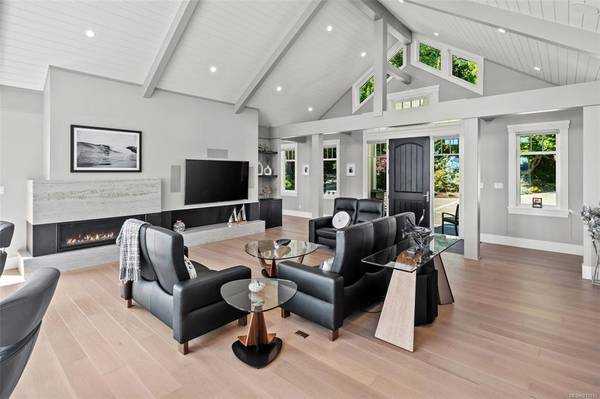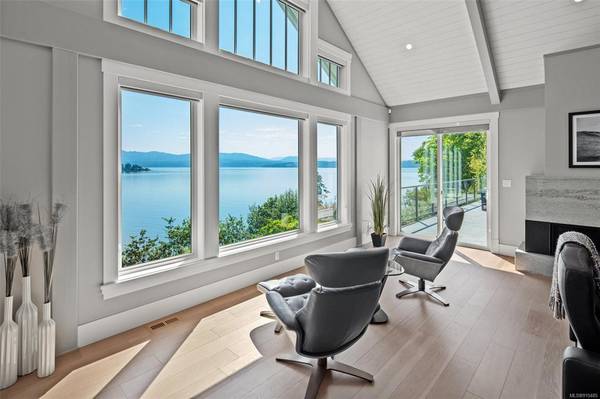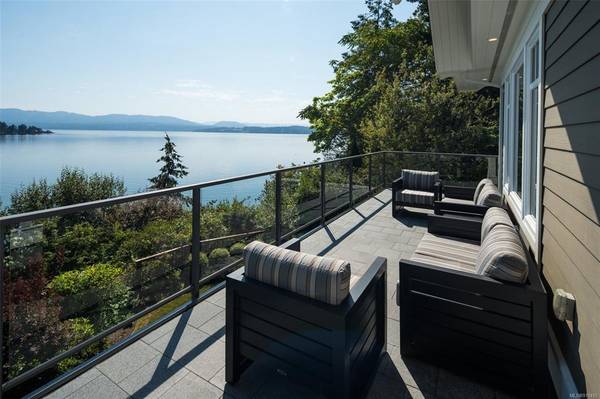$5,550,000
For more information regarding the value of a property, please contact us for a free consultation.
6 Beds
5 Baths
5,583 SqFt
SOLD DATE : 11/30/2022
Key Details
Sold Price $5,550,000
Property Type Single Family Home
Sub Type Single Family Detached
Listing Status Sold
Purchase Type For Sale
Square Footage 5,583 sqft
Price per Sqft $994
MLS Listing ID 915485
Sold Date 11/30/22
Style Main Level Entry with Lower Level(s)
Bedrooms 6
Rental Info Unrestricted
Year Built 2016
Annual Tax Amount $10,192
Tax Year 2022
Lot Size 1.010 Acres
Acres 1.01
Property Description
Spectacular views and uncompromised quality await you at 11388 Chalet Rd. This stunning, south-facing oceanfront property, offers a feeling of seclusion on the beautiful coast of Southern Vancouver Island. Feel at ease the moment you arrive onto this lush 1-acre property, complemented with mature trees, exquisite landscaping and the scent of fresh ocean air. This Michael Cullin custom-designed home will please the most discerning buyer with attention to detail at every turn. The main home at approximately 4500 square feet was purposed to appreciate the expansive ocean views from every light drenched floor-to-ceiling window. The 1000 sqft 2-bed 1 bath guest cottage nestled at the top of the property is perfect for extended guest stays, family, caretaker or rental. Enjoy the microclimate all year round on one of the many outdoor spaces, or launch kayaks on the beach. The 3-bay garage is perfect for your hobbies/vehicles and rounds off this turn-key, meticulously maintained estate.
Location
Province BC
County Capital Regional District
Area Ns Deep Cove
Zoning R-2
Direction Southwest
Rooms
Other Rooms Guest Accommodations
Basement Finished, Full, Walk-Out Access, With Windows
Main Level Bedrooms 1
Kitchen 2
Interior
Interior Features Cathedral Entry, Closet Organizer, Dining/Living Combo, Furnished, Vaulted Ceiling(s), Workshop
Heating Electric, Forced Air, Heat Pump, Propane, Radiant Floor
Cooling Central Air
Flooring Hardwood, Tile
Fireplaces Number 3
Fireplaces Type Family Room, Living Room, Propane, Other
Equipment Propane Tank, Security System
Fireplace 1
Window Features Insulated Windows,Window Coverings
Appliance Dishwasher, Dryer, Microwave, Oven/Range Electric, Refrigerator, Washer
Laundry In House, In Unit
Exterior
Garage Spaces 3.0
Waterfront 1
Waterfront Description Ocean
View Y/N 1
View Ocean
Roof Type Other,See Remarks
Handicap Access Ground Level Main Floor, No Step Entrance, Primary Bedroom on Main
Parking Type Driveway, Garage Triple
Total Parking Spaces 5
Building
Lot Description Acreage, Near Golf Course, Private, Rectangular Lot, Serviced, Sloping, Southern Exposure, Walk on Waterfront, Wooded Lot
Building Description Cement Fibre,Frame Wood,Insulation All,Wood, Main Level Entry with Lower Level(s)
Faces Southwest
Foundation Poured Concrete
Sewer Septic System
Water Municipal
Structure Type Cement Fibre,Frame Wood,Insulation All,Wood
Others
Tax ID 006-009-018
Ownership Freehold
Pets Description Aquariums, Birds, Caged Mammals, Cats, Dogs
Read Less Info
Want to know what your home might be worth? Contact us for a FREE valuation!

Our team is ready to help you sell your home for the highest possible price ASAP
Bought with Sutton Group West Coast Realty








