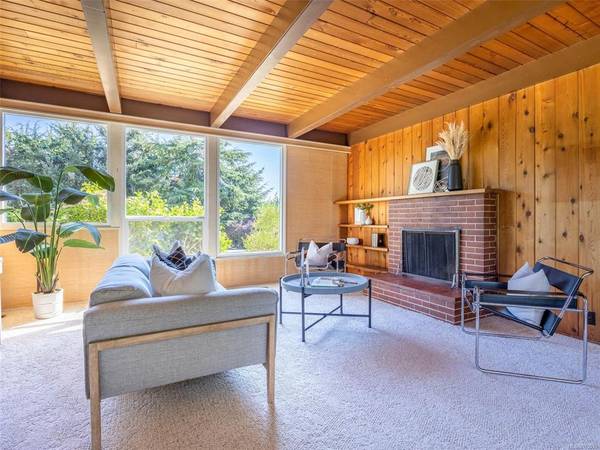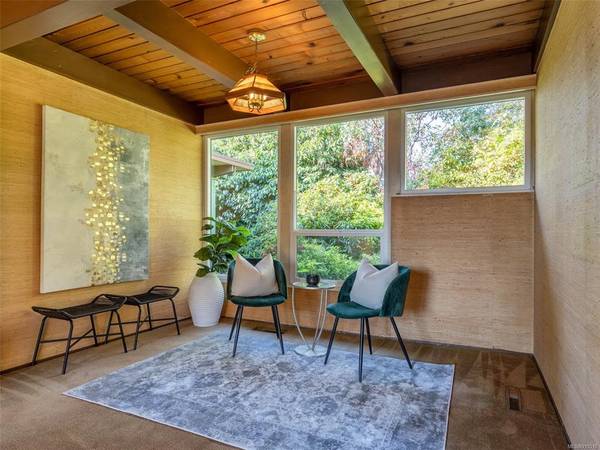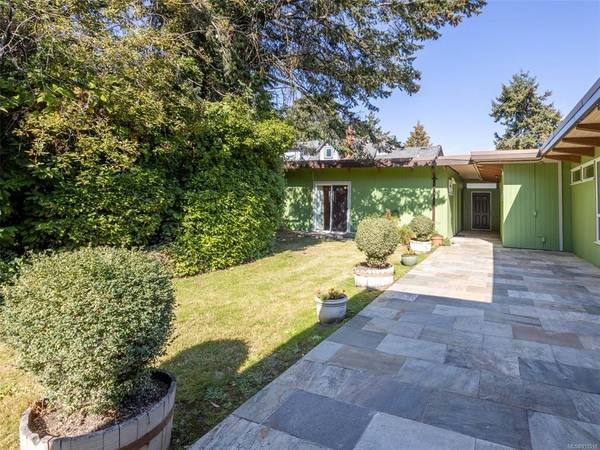$1,200,000
For more information regarding the value of a property, please contact us for a free consultation.
4 Beds
2 Baths
2,192 SqFt
SOLD DATE : 11/16/2022
Key Details
Sold Price $1,200,000
Property Type Single Family Home
Sub Type Single Family Detached
Listing Status Sold
Purchase Type For Sale
Square Footage 2,192 sqft
Price per Sqft $547
MLS Listing ID 915518
Sold Date 11/16/22
Style Rancher
Bedrooms 4
Rental Info Unrestricted
Year Built 1954
Annual Tax Amount $3,263
Tax Year 2022
Lot Size 0.630 Acres
Acres 0.63
Property Description
Welcome to your own little piece of paradise. Beautifully built mid-century RANCHER set on a sunny & treed 0.63 acre lot in desirable North Saanich. Open concept design features an eat-in kitchen area w access off either side to the spacious living & dining rms. The dining rm includes a propane FP & there is a woodburning FP in the living rm. There are walls of windows throughout to let in the natural light & surroundings. The main home features 3 spacious bedrooms& a well-equipped bathroom. Walk out of the main home & in to your private & secluded ground level patio – an entertainer’s dream. This property also features an open concept & separate in-law/guest suite making it ideal for a mom & dad or a teenager. HUGE double carport to park your vehicles & a bonus workshop making this an ideal space for all your projects and tools. This home is close to all the amenities of Sidney, the Panorama Rec Centre, golfing, restaurants, trails, & the ocean. It is an absolute must see!
Location
Province BC
County Capital Regional District
Area Ns Bazan Bay
Direction East
Rooms
Other Rooms Workshop
Basement None
Main Level Bedrooms 4
Kitchen 2
Interior
Interior Features Breakfast Nook, Closet Organizer, Dining Room, Eating Area, Workshop
Heating Forced Air, Oil, Propane, Wood
Cooling None
Flooring Carpet, Laminate, Linoleum
Fireplaces Number 2
Fireplaces Type Family Room, Living Room, Propane, Wood Burning
Fireplace 1
Window Features Vinyl Frames
Appliance Dishwasher, F/S/W/D
Laundry In House
Exterior
Exterior Feature Balcony/Patio, Garden
Carport Spaces 2
Amenities Available Private Drive/Road
Roof Type Tar/Gravel
Parking Type Driveway, Carport Double
Total Parking Spaces 3
Building
Lot Description Private
Building Description Wood, Rancher
Faces East
Foundation Slab
Sewer Sewer Connected
Water Municipal
Additional Building Exists
Structure Type Wood
Others
Tax ID 018-026-141
Ownership Freehold/Strata
Acceptable Financing Purchaser To Finance
Listing Terms Purchaser To Finance
Pets Description Aquariums, Birds, Caged Mammals, Cats, Dogs
Read Less Info
Want to know what your home might be worth? Contact us for a FREE valuation!

Our team is ready to help you sell your home for the highest possible price ASAP
Bought with Royal LePage Coast Capital - Chatterton








