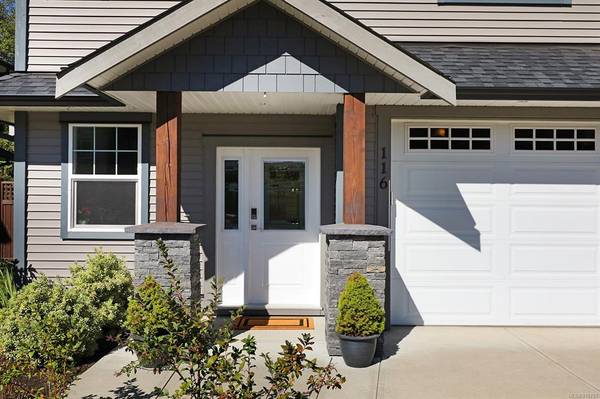$573,000
For more information regarding the value of a property, please contact us for a free consultation.
3 Beds
3 Baths
1,395 SqFt
SOLD DATE : 11/29/2022
Key Details
Sold Price $573,000
Property Type Townhouse
Sub Type Row/Townhouse
Listing Status Sold
Purchase Type For Sale
Square Footage 1,395 sqft
Price per Sqft $410
Subdivision Creekside Estates
MLS Listing ID 915791
Sold Date 11/29/22
Style Main Level Entry with Upper Level(s)
Bedrooms 3
HOA Fees $267/mo
Rental Info Unrestricted
Year Built 2017
Annual Tax Amount $2,656
Tax Year 2022
Property Description
Welcome to Creekside, a fabulous family-oriented neighbourhood, with a children's park
in the complex. This great unit is only 5 years old and has 5 years of home warranty
left! Boasting an open floor plan on the main, with a fabulous kitchen layout, modern
lighting and breakfast counter, opening to the dining area with a slider to the back
patio and a fully fenced backyard. The living room has large windows for lots of natural
light, recessed ceilings and a lovely electric fireplace. Hardwoods floor on the main
level and quality fixtures and finishings throughout. Upstairs, the spacious primary
bedroom has a walk-in closet and a full ensuite. Two other generous-sized bedrooms
upstairs, a laundry closet and a full bath. Single car garage, driveway and guest
parking. Located close to all the amenities and activities in central Courtenay and just
minutes to Cumberlands' famous donuts, hiking, and biking trails.
Location
Province BC
County Comox Valley Regional District
Area Cv Courtenay City
Zoning R-3
Direction Southeast
Rooms
Basement None
Kitchen 1
Interior
Interior Features Dining/Living Combo
Heating Baseboard, Electric
Cooling None
Flooring Mixed
Fireplaces Number 1
Fireplaces Type Electric
Fireplace 1
Laundry In House
Exterior
Exterior Feature Balcony/Patio, Fencing: Full
Garage Spaces 1.0
Amenities Available Playground
Roof Type Asphalt Shingle
Parking Type Additional, Garage
Total Parking Spaces 2
Building
Lot Description Central Location, Family-Oriented Neighbourhood, Landscaped, Level, Rectangular Lot, Shopping Nearby
Building Description Frame Wood,Vinyl Siding, Main Level Entry with Upper Level(s)
Faces Southeast
Story 1
Foundation Slab
Sewer Sewer Connected
Water Municipal
Architectural Style Contemporary
Additional Building None
Structure Type Frame Wood,Vinyl Siding
Others
HOA Fee Include Garbage Removal,Maintenance Grounds,Maintenance Structure,Sewer,Taxes
Restrictions ALR: No,Easement/Right of Way,Restrictive Covenants
Tax ID 030-488-842
Ownership Freehold/Strata
Pets Description Birds, Cats, Dogs
Read Less Info
Want to know what your home might be worth? Contact us for a FREE valuation!

Our team is ready to help you sell your home for the highest possible price ASAP
Bought with RE/MAX Ocean Pacific Realty (Crtny)








