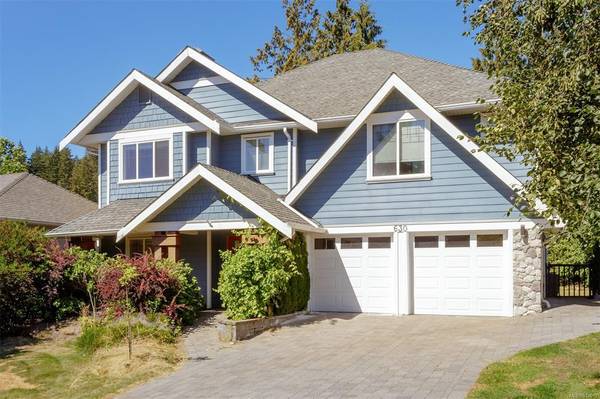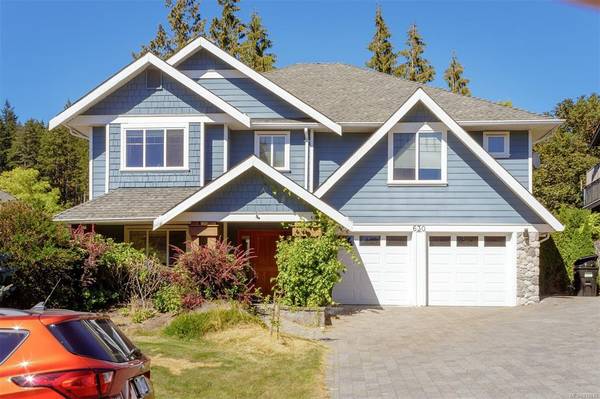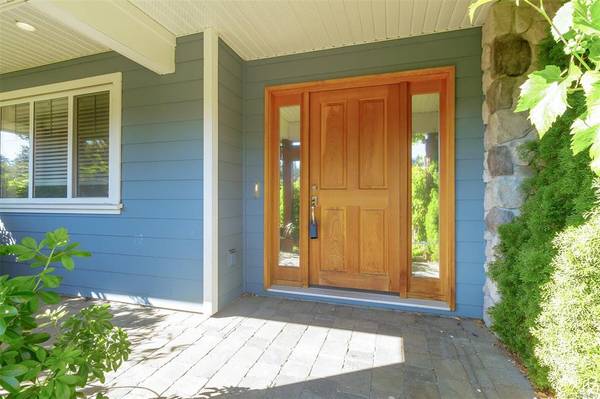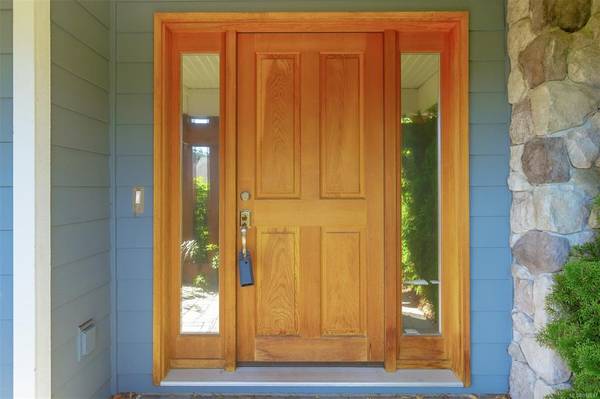$1,025,000
For more information regarding the value of a property, please contact us for a free consultation.
4 Beds
3 Baths
2,879 SqFt
SOLD DATE : 11/02/2022
Key Details
Sold Price $1,025,000
Property Type Single Family Home
Sub Type Single Family Detached
Listing Status Sold
Purchase Type For Sale
Square Footage 2,879 sqft
Price per Sqft $356
MLS Listing ID 916017
Sold Date 11/02/22
Style Ground Level Entry With Main Up
Bedrooms 4
Rental Info Unrestricted
Year Built 2005
Annual Tax Amount $5,183
Tax Year 2022
Lot Size 7,405 Sqft
Acres 0.17
Property Description
Gorgeous family home in desirable Latoria Walk!! This one has room for the whole family with 3 bedrooms, 2 baths, office, additional family/media room PLUS 1 bed/1 bath separate suite (with laundry). Double-car garage, heat pump (AC!!), natural gas fireplace, vaulted ceilings, granite countertops, and hardwood floors are just a few of the great features in this lovely home. End your days with wine on your private back deck with hot tub, or enjoy summer weekend BBQs in the sunny backyard. Conveniently located just walking distance from countless amenities such as Red Barn Market, I.D.A. Pharmacy, Latoria Dental Centre, and Latoria Creek Park while also sitting on a quiet cul de sac, you really do get the best of both worlds with this one. Finally, enjoy peace of mind with additional generator power, and keep your rates with a quick close!! This home really does have it all, don't delay- come take a look today.
Location
Province BC
County Capital Regional District
Area Co Latoria
Direction South
Rooms
Basement None
Main Level Bedrooms 3
Kitchen 2
Interior
Interior Features Closet Organizer, Soaker Tub, Vaulted Ceiling(s), Winding Staircase
Heating Baseboard, Electric, Heat Pump, Natural Gas
Cooling Air Conditioning
Flooring Hardwood
Fireplaces Number 1
Fireplaces Type Gas
Fireplace 1
Window Features Vinyl Frames,Window Coverings
Appliance Dishwasher, F/S/W/D, Hot Tub, Oven/Range Gas
Laundry In House, In Unit
Exterior
Exterior Feature Balcony/Deck, Fenced, Sprinkler System
Garage Spaces 2.0
Utilities Available Electricity To Lot, Natural Gas To Lot
Roof Type Fibreglass Shingle
Handicap Access No Step Entrance
Parking Type Driveway, Garage Double
Total Parking Spaces 4
Building
Lot Description Cul-de-sac, Family-Oriented Neighbourhood
Building Description Cement Fibre, Ground Level Entry With Main Up
Faces South
Foundation Poured Concrete
Sewer Sewer Connected, Sewer To Lot
Water Municipal, To Lot
Architectural Style West Coast
Structure Type Cement Fibre
Others
Tax ID 026-104-512
Ownership Freehold
Pets Description Aquariums, Birds, Caged Mammals, Cats, Dogs
Read Less Info
Want to know what your home might be worth? Contact us for a FREE valuation!

Our team is ready to help you sell your home for the highest possible price ASAP
Bought with Pemberton Holmes - Cloverdale








