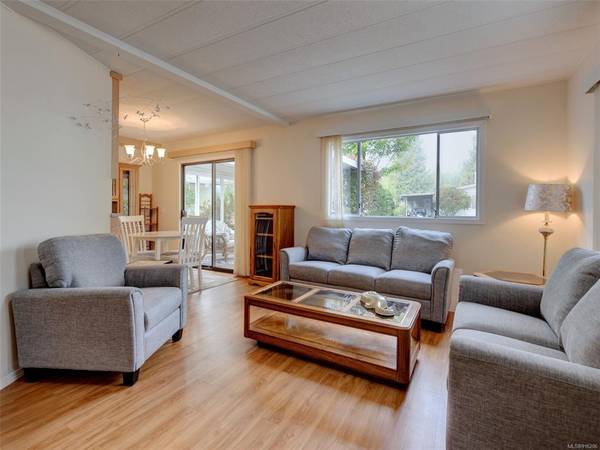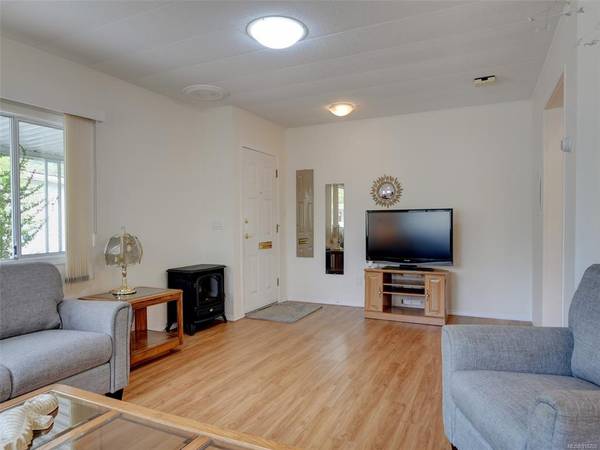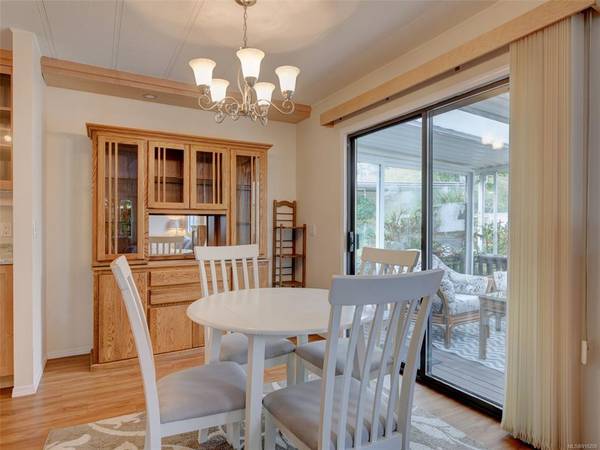$545,000
For more information regarding the value of a property, please contact us for a free consultation.
2 Beds
2 Baths
966 SqFt
SOLD DATE : 11/22/2022
Key Details
Sold Price $545,000
Property Type Manufactured Home
Sub Type Manufactured Home
Listing Status Sold
Purchase Type For Sale
Square Footage 966 sqft
Price per Sqft $564
MLS Listing ID 916206
Sold Date 11/22/22
Style Rancher
Bedrooms 2
HOA Fees $210/mo
Rental Info Some Rentals
Year Built 1980
Annual Tax Amount $2,041
Tax Year 2022
Lot Size 3,920 Sqft
Acres 0.09
Property Description
Welcome to Summergate Village, a lovely 55+ adult orientated community in Sidney. This immaculate double wide was nicely updated in 2019 with maple cabinetry in kitchen, laminate flooring & master bedroom ensuite. You will be impressed immediately as you enter into the bright open floor plan with nothing to do but move in and enjoy. Covered large sundeck off the dining area is perfect for outdoor enjoyment. Situated perfectly on quiet a quiet cul-de-sac. The community centre features an Indoor Pool, Hot Tub, Shuffleboard, Pool Tables, Recreation Room, a Workshop, Library with numerous social activities to get involved in and be part of this wonderful community. Close to Saanich Peninsula Hospital, Victoria International Airport, Sidney, Ocean walks and parks. The low strata fee also includes lawn care, water, garbage & recycling
Location
Province BC
County Capital Regional District
Area Si Sidney South-West
Direction Southwest
Rooms
Other Rooms Storage Shed, Workshop
Basement Crawl Space
Main Level Bedrooms 2
Kitchen 1
Interior
Interior Features Dining/Living Combo, Eating Area, Light Pipe, Storage, Workshop
Heating Electric, Forced Air
Cooling None
Flooring Carpet, Laminate, Linoleum
Window Features Blinds,Insulated Windows
Appliance Dishwasher, F/S/W/D
Laundry In House
Exterior
Exterior Feature Balcony/Patio
Carport Spaces 1
Utilities Available See Remarks
Amenities Available Pool, Private Drive/Road, Recreation Facilities, Recreation Room
Roof Type Asphalt Shingle
Handicap Access Ground Level Main Floor, No Step Entrance, Primary Bedroom on Main, Wheelchair Friendly
Parking Type Attached, Carport
Total Parking Spaces 1
Building
Lot Description Cul-de-sac, Level, Rectangular Lot
Building Description Aluminum Siding, Rancher
Faces Southwest
Foundation Poured Concrete
Sewer Sewer To Lot
Water Municipal
Architectural Style Cottage/Cabin
Structure Type Aluminum Siding
Others
HOA Fee Include Maintenance Grounds,Property Management
Tax ID 000-750-395
Ownership Freehold/Strata
Pets Description Birds, Cats, Dogs
Read Less Info
Want to know what your home might be worth? Contact us for a FREE valuation!

Our team is ready to help you sell your home for the highest possible price ASAP
Bought with Saanich Peninsula Realty Ltd








