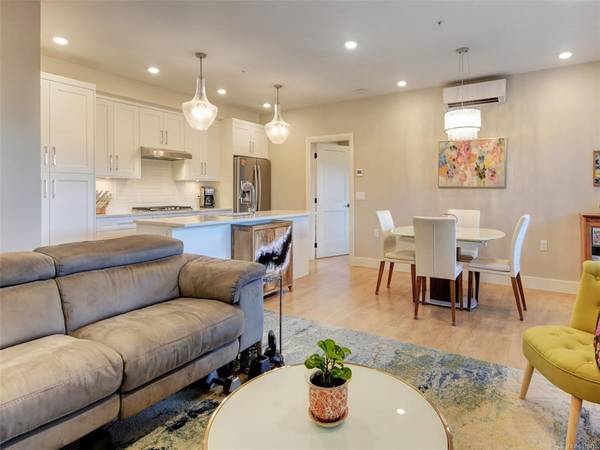$939,000
For more information regarding the value of a property, please contact us for a free consultation.
2 Beds
3 Baths
1,245 SqFt
SOLD DATE : 11/28/2022
Key Details
Sold Price $939,000
Property Type Condo
Sub Type Condo Apartment
Listing Status Sold
Purchase Type For Sale
Square Footage 1,245 sqft
Price per Sqft $754
Subdivision Travino Gardens
MLS Listing ID 916010
Sold Date 11/28/22
Style Condo
Bedrooms 2
HOA Fees $638/mo
Rental Info Unrestricted
Year Built 2019
Annual Tax Amount $3,549
Tax Year 2022
Lot Size 1,306 Sqft
Acres 0.03
Property Description
Welcome to Travino Gardens with award winning construction & design sets this complex apart. A spacious 2 bedroom plus a den with over 1200 sq ft of living space with superior upgraded finishings throughout. Each bedroom comes with it's own spa-inspired ensuite and all bathrooms have in-floor heat. Engineered hardwood flooring, designer lighting, open concept kitchen with quartz countertops, gas cooktop and stainless steel appliances, gas fireplace, balcony with n/g BBQ hook up and in-suite laundry. This complex features central heating and air conditioning with solar assist hot water included in your monthly strata fee. Amenities include fitness centre, multi-purpose room with kitchen for large functions, roof top patio, secure parking, dog wash station, EV parking, access to Van share, bike storage & garden plots. Separate storage, secure parking and pet friendly (no size restriction). Close to Royal Oak Shopping, Broadmead Village, Commonwealth Place & Vic Gen Hospital.
Location
Province BC
County Capital Regional District
Area Sw Royal Oak
Direction Northeast
Rooms
Basement None
Main Level Bedrooms 2
Kitchen 1
Interior
Interior Features Controlled Entry, Dining/Living Combo
Heating Heat Pump, Natural Gas
Cooling Air Conditioning
Flooring Hardwood, Tile
Fireplaces Number 1
Fireplaces Type Electric
Fireplace 1
Window Features Blinds,Vinyl Frames
Appliance Dishwasher, F/S/W/D, Microwave, Oven/Range Electric, Range Hood, Refrigerator
Laundry In Unit
Exterior
Exterior Feature Balcony/Patio, Garden, Lighting, Wheelchair Access
Utilities Available Cable To Lot, Electricity To Lot, Garbage, Natural Gas To Lot, Phone To Lot, Recycling
Amenities Available Bike Storage, Common Area, Elevator(s), Fitness Centre, Kayak Storage, Meeting Room, Recreation Room, Secured Entry, Storage Unit
Roof Type Membrane,Metal
Handicap Access Accessible Entrance, No Step Entrance, Primary Bedroom on Main, Wheelchair Friendly
Parking Type Underground
Total Parking Spaces 1
Building
Lot Description Easy Access, Irregular Lot, Landscaped, Level, Quiet Area, Recreation Nearby, Serviced, Shopping Nearby
Building Description Cement Fibre,Frame Wood,Insulation All, Condo
Faces Northeast
Story 6
Foundation Poured Concrete
Sewer Sewer Connected
Water Municipal
Structure Type Cement Fibre,Frame Wood,Insulation All
Others
HOA Fee Include Garbage Removal,Heat,Hot Water,Insurance,Maintenance Grounds,Property Management,Recycling,Sewer,Water
Tax ID 030-928-915
Ownership Freehold/Strata
Acceptable Financing Purchaser To Finance
Listing Terms Purchaser To Finance
Pets Description Aquariums, Birds, Caged Mammals, Cats, Dogs
Read Less Info
Want to know what your home might be worth? Contact us for a FREE valuation!

Our team is ready to help you sell your home for the highest possible price ASAP
Bought with RE/MAX Island Properties








