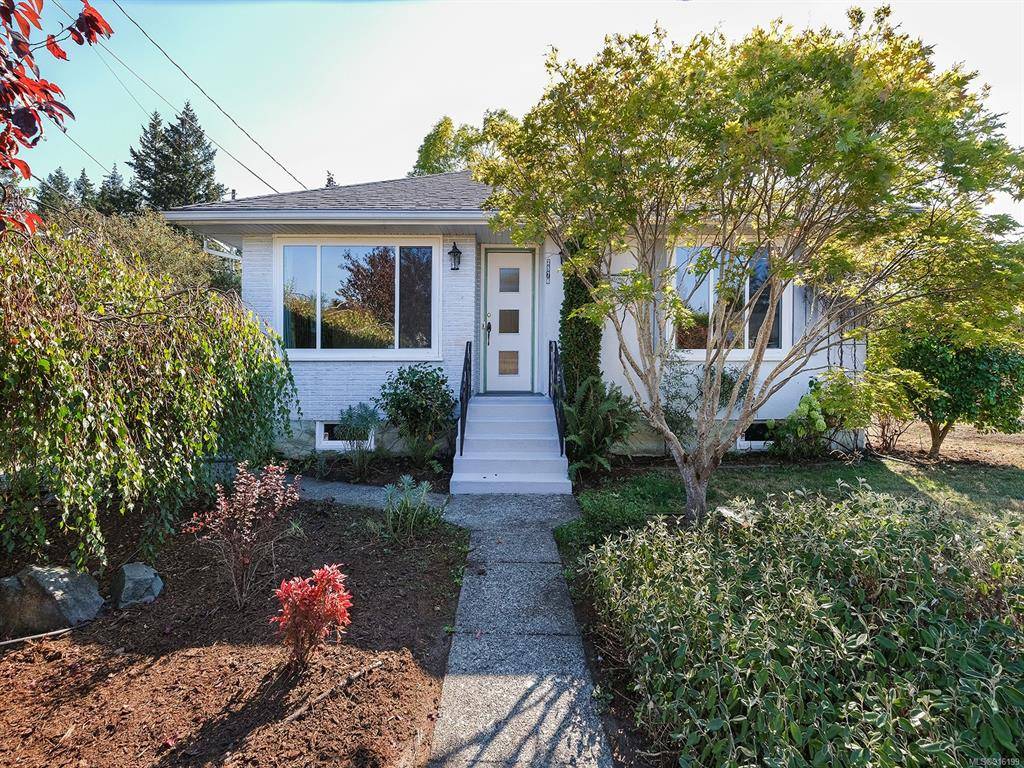$592,500
For more information regarding the value of a property, please contact us for a free consultation.
2 Beds
2 Baths
1,108 SqFt
SOLD DATE : 11/30/2022
Key Details
Sold Price $592,500
Property Type Single Family Home
Sub Type Single Family Detached
Listing Status Sold
Purchase Type For Sale
Square Footage 1,108 sqft
Price per Sqft $534
MLS Listing ID 916199
Sold Date 11/30/22
Style Main Level Entry with Lower Level(s)
Bedrooms 2
Rental Info Unrestricted
Year Built 1956
Annual Tax Amount $3,815
Tax Year 2022
Lot Size 10,454 Sqft
Acres 0.24
Property Description
Welcome to this 2BD + den, 2BA bright 1876sqft home with basement on a large corner lot in the beautiful town of Chemainus! The main floor of this lovingly updated character home has a large bright living room with coved ceilings, updated kitchen, spacious primary BD, a 2nd BD, a 4pc BA and mudroom leading to the backyard. Downstairs partially finished basement with a finished den, a combination laundry and a 3pc BA. This home has an efficient heat pump, forced air furnace and updated windows. It sits on a 0.24 acre corner lot property and is fully fenced with mature landscaping, a gazebo covered deck and privacy deck with trellis wall. There is also a detached garage with attached workshop and a further large detached shed. Located close to all the amenities that Chemainus has to offer – golf, theatre, shops, restaurants, parks and your daily shopping. This property is easy to show and available for quick possession! Come and experience living in the beautiful Cowichan Valley.
Location
Province BC
County North Cowichan, Municipality Of
Area Du Chemainus
Zoning North Cowichan R3
Direction Northwest
Rooms
Other Rooms Storage Shed, Workshop
Basement Not Full Height, Partially Finished
Main Level Bedrooms 2
Kitchen 1
Interior
Heating Forced Air, Heat Pump
Cooling Air Conditioning
Flooring Mixed
Fireplaces Number 1
Fireplaces Type Electric, Living Room
Fireplace 1
Appliance Dishwasher, F/S/W/D, Microwave
Laundry In House
Exterior
Exterior Feature Balcony/Deck, Fencing: Full
Garage Spaces 1.0
Roof Type Fibreglass Shingle
Handicap Access Ground Level Main Floor
Parking Type Detached, Garage
Total Parking Spaces 2
Building
Lot Description Central Location, Corner, Easy Access, Level, Near Golf Course, Quiet Area, Recreation Nearby, Shopping Nearby
Building Description Frame Wood,Stucco, Main Level Entry with Lower Level(s)
Faces Northwest
Foundation Poured Concrete
Sewer Sewer Connected
Water Municipal
Architectural Style Character
Structure Type Frame Wood,Stucco
Others
Tax ID 005-237-343
Ownership Freehold
Acceptable Financing Must Be Paid Off
Listing Terms Must Be Paid Off
Pets Description Aquariums, Birds, Caged Mammals, Cats, Dogs
Read Less Info
Want to know what your home might be worth? Contact us for a FREE valuation!

Our team is ready to help you sell your home for the highest possible price ASAP
Bought with Pemberton Holmes Ltd. (Dun)








