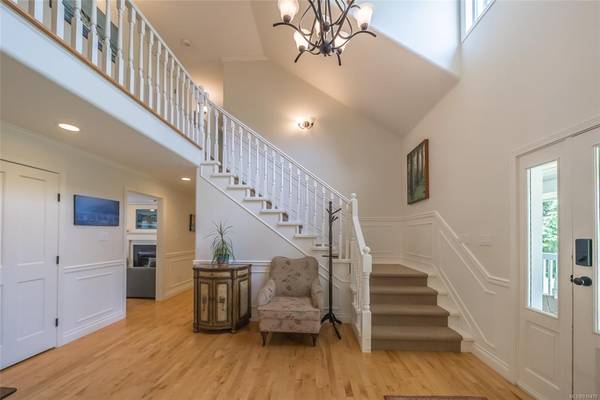$1,485,000
For more information regarding the value of a property, please contact us for a free consultation.
4 Beds
3 Baths
4,100 SqFt
SOLD DATE : 11/04/2022
Key Details
Sold Price $1,485,000
Property Type Single Family Home
Sub Type Single Family Detached
Listing Status Sold
Purchase Type For Sale
Square Footage 4,100 sqft
Price per Sqft $362
MLS Listing ID 916479
Sold Date 11/04/22
Style Main Level Entry with Lower/Upper Lvl(s)
Bedrooms 4
Rental Info Unrestricted
Year Built 1991
Annual Tax Amount $3,505
Tax Year 2021
Lot Size 5.010 Acres
Acres 5.01
Property Description
Beautiful property on a very private five acre lot in Nanoose Bay. This four bedroom home with a fully finished basement offers the space your family will just love. 3 large bedrooms upstairs, including a huge primary bedroom complete with luxurious ensuite and walk-in closet. The main floor comprises formal dining room, kitchen with honed granite, spacious den, office/bedroom and family room with fireplace and vaulted ceilings. There is an abundance of windows and french doors in every room which fill the home with light all day long. The fully finished basement offers over 1,300sf feet of family space which easily accommodates a pool table, ping pong, tv area, wine cellar and storage crawl. Rural living featuring a soccer pitch, pool, hot tub, fire pit, large koi pond, fenced fields and old growth woods. The land is zoned for 2 homes allowing you to invest in a mortgage helper or guest house. A great family home perfectly located ten minutes to Nanaimo and Parksville.
Location
Province BC
County Nanaimo Regional District
Area Pq Nanoose
Zoning RU5
Direction North
Rooms
Other Rooms Greenhouse, Storage Shed
Basement Finished
Main Level Bedrooms 1
Kitchen 1
Interior
Interior Features French Doors, Swimming Pool
Heating Electric, Forced Air, Heat Pump, Natural Gas
Cooling Air Conditioning
Flooring Hardwood, Wood
Fireplaces Number 3
Fireplaces Type Propane, Wood Burning
Equipment Central Vacuum, Pool Equipment
Fireplace 1
Window Features Wood Frames
Appliance Hot Tub
Laundry In House
Exterior
Exterior Feature Balcony/Deck, Fenced, Fencing: Partial, Swimming Pool
Garage Spaces 2.0
View Y/N 1
View Mountain(s)
Roof Type Shake
Total Parking Spaces 2
Building
Lot Description Acreage, Family-Oriented Neighbourhood, Level, Near Golf Course, No Through Road, Private, Southern Exposure, Wooded Lot
Building Description Insulation: Ceiling,Insulation: Walls,Wood, Main Level Entry with Lower/Upper Lvl(s)
Faces North
Foundation Poured Concrete
Sewer Septic System
Water Well: Drilled
Architectural Style Cape Cod, West Coast
Structure Type Insulation: Ceiling,Insulation: Walls,Wood
Others
Tax ID 001-414-682
Ownership Freehold
Pets Allowed Aquariums, Birds, Caged Mammals, Cats, Dogs
Read Less Info
Want to know what your home might be worth? Contact us for a FREE valuation!

Our team is ready to help you sell your home for the highest possible price ASAP
Bought with RE/MAX Generation (LD)







