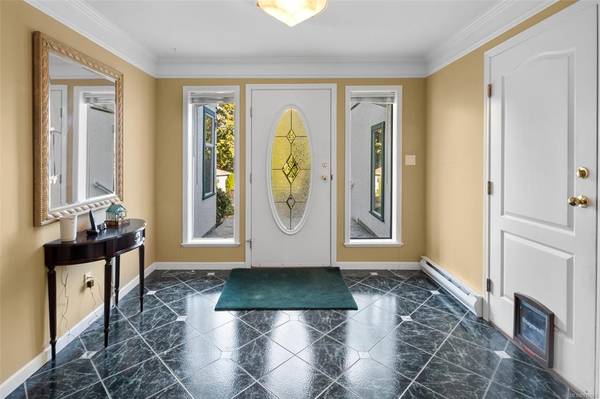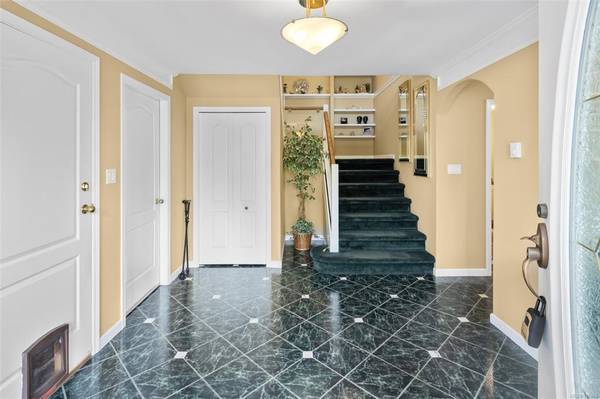$1,250,000
For more information regarding the value of a property, please contact us for a free consultation.
4 Beds
3 Baths
3,004 SqFt
SOLD DATE : 10/31/2022
Key Details
Sold Price $1,250,000
Property Type Single Family Home
Sub Type Single Family Detached
Listing Status Sold
Purchase Type For Sale
Square Footage 3,004 sqft
Price per Sqft $416
MLS Listing ID 916565
Sold Date 10/31/22
Style Main Level Entry with Upper Level(s)
Bedrooms 4
Rental Info Unrestricted
Year Built 1993
Annual Tax Amount $3,792
Tax Year 2022
Lot Size 0.350 Acres
Acres 0.35
Property Description
Immerse yourself in the stunning backdrop of John Dean Prov. Park with distant WATER VIEWS, a home perfect for growing or multi-generational families & 1st time home buyers. Bright & immaculate 4 BR + flex room, 3bth family home has so much to offer. An abundance of space & an impressive floor plan offering almost 3000SF over 2 levels of living, (including 400SF unfinished storage room) 2 family rooms, eating area plus formal dining room make it perfect for gatherings & entertaining. Extra features of this home include a large kitchen, wood laminate floors in the main living areas, 2 gas fireplaces, stainless steel appliances, direct access to the backyard’s low maintenance landscaping and fully irrigated yard w/332SF of patio space. Supremely well maintained home includes newer roof, central vac, exterior paint, decks & garage doors. Large DBL garage & outdoor storage shed. This truly is a special home in a wonderful location close to schools, walking trails & local amenities.
Location
Province BC
County Capital Regional District
Area Ns Dean Park
Direction East
Rooms
Other Rooms Storage Shed
Basement Finished
Main Level Bedrooms 2
Kitchen 1
Interior
Interior Features Dining/Living Combo, Eating Area, Jetted Tub, Soaker Tub, Storage
Heating Baseboard, Electric, Propane
Cooling None
Flooring Laminate, Tile
Fireplaces Number 2
Fireplaces Type Family Room, Living Room, Propane
Equipment Central Vacuum
Fireplace 1
Window Features Blinds,Insulated Windows,Screens
Appliance Built-in Range, Dishwasher, Dryer, Microwave, Oven Built-In, Range Hood, Refrigerator, Washer
Laundry In House
Exterior
Exterior Feature Awning(s), Balcony/Deck, Balcony/Patio, Garden, Low Maintenance Yard, Sprinkler System
Garage Spaces 2.0
View Y/N 1
View Ocean
Roof Type Wood
Parking Type Garage Double
Total Parking Spaces 2
Building
Lot Description Curb & Gutter, Irregular Lot, Irrigation Sprinkler(s), Park Setting, In Wooded Area
Building Description Insulation: Ceiling,Stucco, Main Level Entry with Upper Level(s)
Faces East
Foundation Poured Concrete
Sewer Sewer To Lot
Water Municipal
Architectural Style West Coast
Structure Type Insulation: Ceiling,Stucco
Others
Restrictions ALR: No,Building Scheme
Tax ID 014-093-162
Ownership Freehold
Acceptable Financing Purchaser To Finance
Listing Terms Purchaser To Finance
Pets Description Aquariums, Birds, Caged Mammals, Cats, Dogs
Read Less Info
Want to know what your home might be worth? Contact us for a FREE valuation!

Our team is ready to help you sell your home for the highest possible price ASAP
Bought with RE/MAX Camosun








