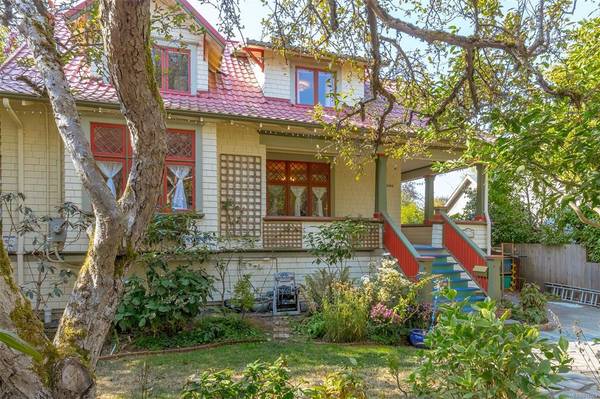$1,525,000
For more information regarding the value of a property, please contact us for a free consultation.
8 Beds
4 Baths
4,328 SqFt
SOLD DATE : 11/16/2022
Key Details
Sold Price $1,525,000
Property Type Single Family Home
Sub Type Single Family Detached
Listing Status Sold
Purchase Type For Sale
Square Footage 4,328 sqft
Price per Sqft $352
MLS Listing ID 916564
Sold Date 11/16/22
Style Main Level Entry with Lower/Upper Lvl(s)
Bedrooms 8
Rental Info Unrestricted
Year Built 1918
Annual Tax Amount $6,528
Tax Year 2022
Lot Size 6,969 Sqft
Acres 0.16
Lot Dimensions 53x129
Property Description
Looking for a spacious and unique home with mortgage helper potential? Look no further! This 4328 square foot character home built in 1918 has it all. With 3 rental units, this property is perfect for the savvy investor or large family. The main home features four beds and two baths, with a large formal living room, cozy family room, and spacious dining room. The self-contained lower finished basement suite has three beds, one bath with its own entrance. The detached carriage suite is a one-bed, one-bath unit with its own separate laundry and heat pump. Lots of the original character has been preserved including a large covered porch, fir flooring, and wood paneling. Recent upgrades include hot water on demand and a gas furnace. You will love the beautifully landscaped yard with plenty of space for children or pets to play. Plus, it's centrally located near parks, schools, and transit! Don't miss out on this fantastic opportunity - call today for your private viewing!
Location
Province BC
County Capital Regional District
Area Vi Mayfair
Direction East
Rooms
Other Rooms Guest Accommodations
Basement Finished
Kitchen 3
Interior
Heating Mixed
Cooling Air Conditioning
Flooring Hardwood, Mixed
Fireplaces Number 3
Fireplaces Type Family Room, Gas, Living Room, Primary Bedroom, Wood Burning
Fireplace 1
Appliance Dishwasher, F/S/W/D
Laundry In House
Exterior
Exterior Feature Balcony/Deck, Fencing: Partial, Garden
Roof Type Metal
Total Parking Spaces 8
Building
Lot Description Family-Oriented Neighbourhood, Landscaped, Recreation Nearby, Shopping Nearby, Sidewalk
Building Description Frame Wood, Main Level Entry with Lower/Upper Lvl(s)
Faces East
Foundation Poured Concrete
Sewer Sewer Connected
Water Municipal
Architectural Style Character
Structure Type Frame Wood
Others
Tax ID 008-134-596
Ownership Freehold
Pets Allowed Aquariums, Birds, Caged Mammals, Cats, Dogs
Read Less Info
Want to know what your home might be worth? Contact us for a FREE valuation!

Our team is ready to help you sell your home for the highest possible price ASAP
Bought with RE/MAX Camosun








