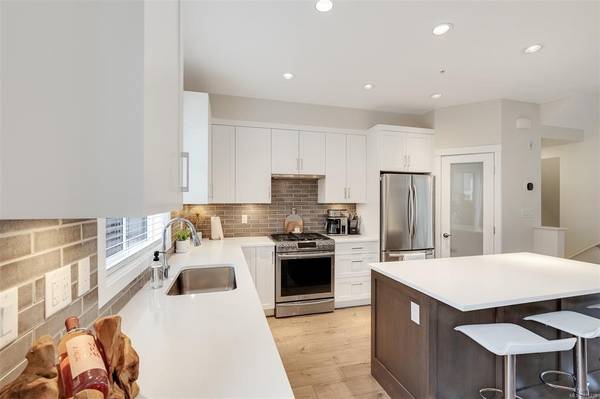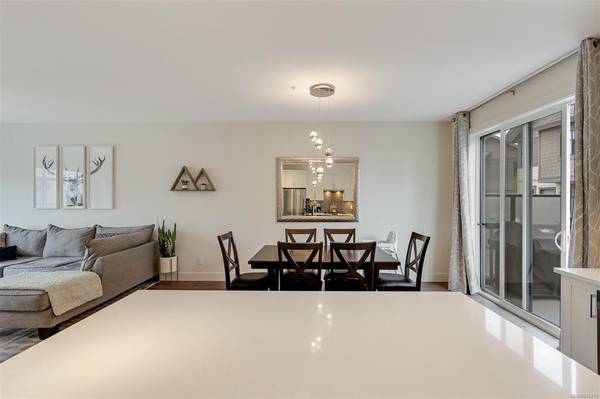$750,000
For more information regarding the value of a property, please contact us for a free consultation.
3 Beds
3 Baths
1,428 SqFt
SOLD DATE : 11/24/2022
Key Details
Sold Price $750,000
Property Type Townhouse
Sub Type Row/Townhouse
Listing Status Sold
Purchase Type For Sale
Square Footage 1,428 sqft
Price per Sqft $525
MLS Listing ID 916218
Sold Date 11/24/22
Style Main Level Entry with Upper Level(s)
Bedrooms 3
HOA Fees $274/mo
Rental Info Unrestricted
Year Built 2018
Annual Tax Amount $2,930
Tax Year 2022
Lot Size 435 Sqft
Acres 0.01
Property Description
Best location(Royal Bay),Ideal for fam. ,couples or singles & pet. Low fees. Near trails, play areas, school, shopping, golf. Easy walk oe Ebike to Royal Bay Beach & more beaches. Easy care no lawn. Bright open plan. 9 ft ceilings. 2018 blt complex. Lots of extras most of the other units don't have incl. double sliding doors off kit. Quartz counter tops. Extra large island. Walk-in pantry+ upgraded stainless steel appliances & gas range. Large dining area! South side deck has sun all day & gas BBQ hook up. Both upstairs bdrms have large walk-in closets & bthrms. Master features walk in closet, spa-like ensuite (2 sinks, large walk-in frameless glass shower). Custom blt laundry rm incl. counter & lots of storage. Flex space/work area. Heated 2 car garage & xtra lighting. Very efficient gas furnace. Like new home still under warranty. No GST! Quick completion(1 week) possession possible. Buyers to confirm all info to their satisfaction.
Location
Province BC
County Capital Regional District
Area Co Royal Bay
Direction North
Rooms
Basement Finished, Full
Kitchen 1
Interior
Interior Features Closet Organizer, Dining Room, Eating Area
Heating Forced Air, Natural Gas
Cooling None
Flooring Laminate, Mixed
Equipment Central Vacuum, Electric Garage Door Opener
Window Features Insulated Windows,Vinyl Frames,Window Coverings
Appliance Dishwasher, F/S/W/D, Microwave
Laundry In Unit
Exterior
Exterior Feature Balcony/Deck, Fencing: Partial, Low Maintenance Yard
Garage Spaces 2.0
Utilities Available Cable To Lot, Electricity To Lot, Garbage, Natural Gas To Lot, Recycling, Underground Utilities
Amenities Available Playground
Roof Type Fibreglass Shingle
Parking Type Garage Double
Total Parking Spaces 3
Building
Lot Description Irrigation Sprinkler(s), Landscaped, Near Golf Course, Recreation Nearby, Shopping Nearby, Sidewalk, Southern Exposure
Building Description Cement Fibre,Frame Wood,Insulation: Ceiling,Insulation: Walls, Main Level Entry with Upper Level(s)
Faces North
Story 3
Foundation Poured Concrete
Sewer Sewer Connected
Water Municipal
Structure Type Cement Fibre,Frame Wood,Insulation: Ceiling,Insulation: Walls
Others
HOA Fee Include Garbage Removal,Insurance,Maintenance Grounds,Property Management
Restrictions Unknown
Tax ID 030-427-410
Ownership Freehold/Strata
Pets Description Aquariums, Birds, Caged Mammals, Cats, Dogs, Number Limit, Size Limit
Read Less Info
Want to know what your home might be worth? Contact us for a FREE valuation!

Our team is ready to help you sell your home for the highest possible price ASAP
Bought with RE/MAX Island Properties








