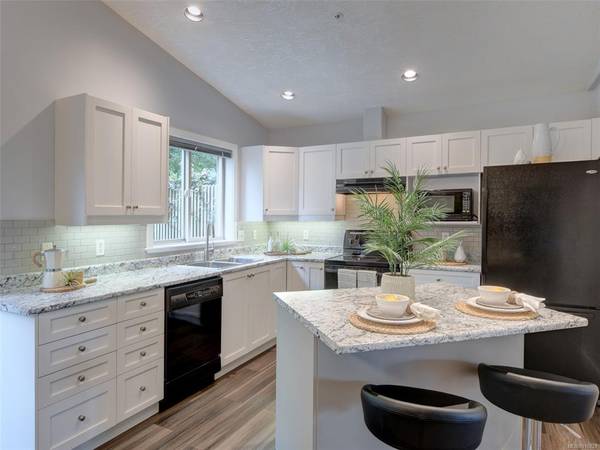$780,000
For more information regarding the value of a property, please contact us for a free consultation.
2 Beds
3 Baths
1,924 SqFt
SOLD DATE : 12/01/2022
Key Details
Sold Price $780,000
Property Type Townhouse
Sub Type Row/Townhouse
Listing Status Sold
Purchase Type For Sale
Square Footage 1,924 sqft
Price per Sqft $405
Subdivision Admirals Landing At Thetis Cove
MLS Listing ID 916829
Sold Date 12/01/22
Style Split Level
Bedrooms 2
HOA Fees $559/mo
Rental Info Some Rentals
Year Built 2000
Annual Tax Amount $2,879
Tax Year 2022
Lot Size 2,613 Sqft
Acres 0.06
Property Description
WATER VIEWS Offering over 1900 sq ft this 3 level home can be found nestled in a private area of 28 TH's backing onto woodland & the ocean.South facing w/ views of Thetis Cove & the Olympic Mtns! When you walk in the main level will captivate you with an open & inviting floorplan featuring a large livingroom w/ gas fireplace, dining area, updated kitchen, new flooring,2 piece bath & an ideal office/sitting room space w/ built in cabinetry.The entire top level is devoted to the primary bedroom w/ luxury en-suite, separate shower & soaker tub.Lower level offers another good size bedroom w/ murphybed, an office/den or 3rd bedroom,lots of storage & a 3 piece bathroom. Both front decks have beautiful mountain & ocean views while the back patio off of the kitchen offers a lovely private area to BBQ, enjoy a meal in a beautiful and serene treed setting.Full size dbl car garage. Just steps to the Galloping Goose-Tucked away & private yet walking to all amenities,buses & 10 min drive downtown!
Location
Province BC
County Capital Regional District
Area Vr Glentana
Direction South
Rooms
Basement Finished, With Windows
Kitchen 1
Interior
Interior Features Breakfast Nook, Ceiling Fan(s), Closet Organizer, Dining Room, Eating Area, French Doors, Soaker Tub, Storage
Heating Baseboard, Electric, Natural Gas
Cooling None
Flooring Carpet, Linoleum, Tile, Vinyl, Wood
Fireplaces Number 1
Fireplaces Type Gas, Living Room
Equipment Central Vacuum
Fireplace 1
Window Features Blinds,Insulated Windows,Screens,Window Coverings
Appliance Dishwasher, F/S/W/D
Laundry In House
Exterior
Exterior Feature Awning(s), Balcony/Deck, Balcony/Patio, Fencing: Partial, Low Maintenance Yard
Garage Spaces 2.0
Roof Type Fibreglass Shingle
Parking Type Attached, Garage Double, Guest
Total Parking Spaces 2
Building
Lot Description Private, Rectangular Lot, Rocky, Wooded Lot
Building Description Cement Fibre,Insulation: Ceiling,Insulation: Walls, Split Level
Faces South
Story 3
Foundation Poured Concrete
Sewer Sewer To Lot
Water Municipal
Architectural Style West Coast
Structure Type Cement Fibre,Insulation: Ceiling,Insulation: Walls
Others
HOA Fee Include Garbage Removal,Insurance,Maintenance Grounds,Property Management,Water
Tax ID 024-820-938
Ownership Freehold/Strata
Pets Description Cats, Dogs
Read Less Info
Want to know what your home might be worth? Contact us for a FREE valuation!

Our team is ready to help you sell your home for the highest possible price ASAP
Bought with RE/MAX Camosun








