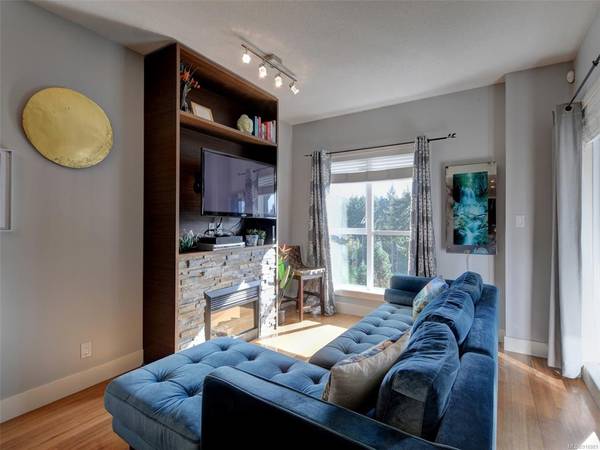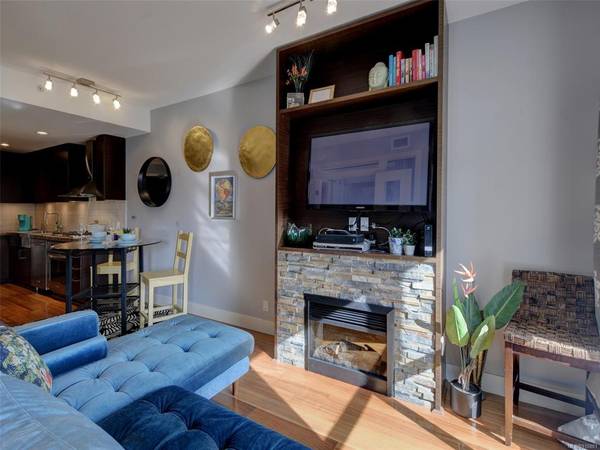$565,000
For more information regarding the value of a property, please contact us for a free consultation.
1 Bed
2 Baths
811 SqFt
SOLD DATE : 11/18/2022
Key Details
Sold Price $565,000
Property Type Condo
Sub Type Condo Apartment
Listing Status Sold
Purchase Type For Sale
Square Footage 811 sqft
Price per Sqft $696
Subdivision Finlayson Reach
MLS Listing ID 916881
Sold Date 11/18/22
Style Condo
Bedrooms 1
HOA Fees $365/mo
Rental Info Unrestricted
Year Built 2008
Annual Tax Amount $1,894
Tax Year 2022
Lot Size 871 Sqft
Acres 0.02
Property Description
Live like you are on vacation at the executive Finlayson Reach. A pet-friendly, steel, and concrete building that welcomes you between two waterfalls. A highlight is the south-facing covered patio overlooking the 2nd hole of one of Bear Mountains Niklaus-designed golf courses. The 811 fin.sq.ft. floorplan offers main-level living. Featuring 1 bedroom and a den already completed with a built-in bed, two bathrooms, an ensuite laundry room, and an open-concept living and dining area. The kitchen has stainless steel appliances, a gas cooktop, and a large island. Easy temperature control, too cool or too heat. This unit includes a storage locker as well as, an underground parking stall. Impressive amenities are only a stone's throw away, such as restaurants, a spa, golfing, tennis, and swimming. Plus, fabulous in-house facilities such as the movie theatre, gym, sauna, pickle ball, business center, and billiards. Perfect investment property for a luxury rental or a place to call home.
Location
Province BC
County Capital Regional District
Area La Bear Mountain
Direction South
Rooms
Basement None
Main Level Bedrooms 1
Kitchen 1
Interior
Heating Forced Air
Cooling Air Conditioning, Central Air
Fireplaces Number 1
Fireplaces Type Electric
Fireplace 1
Appliance Dishwasher, F/S/W/D, Microwave
Laundry In Unit
Exterior
Exterior Feature Balcony
Amenities Available Fitness Centre, Guest Suite, Media Room, Meeting Room, Recreation Room, Sauna
View Y/N 1
View Mountain(s)
Roof Type Other
Handicap Access Wheelchair Friendly
Parking Type Underground
Total Parking Spaces 1
Building
Building Description Concrete,Frame Wood, Condo
Faces South
Story 10
Foundation Poured Concrete
Sewer Sewer Connected
Water Municipal
Architectural Style West Coast
Structure Type Concrete,Frame Wood
Others
HOA Fee Include Concierge,Garbage Removal
Tax ID 027-715-639
Ownership Freehold/Strata
Pets Description Aquariums, Birds, Caged Mammals, Cats, Dogs, Number Limit
Read Less Info
Want to know what your home might be worth? Contact us for a FREE valuation!

Our team is ready to help you sell your home for the highest possible price ASAP
Bought with RE/MAX Camosun








