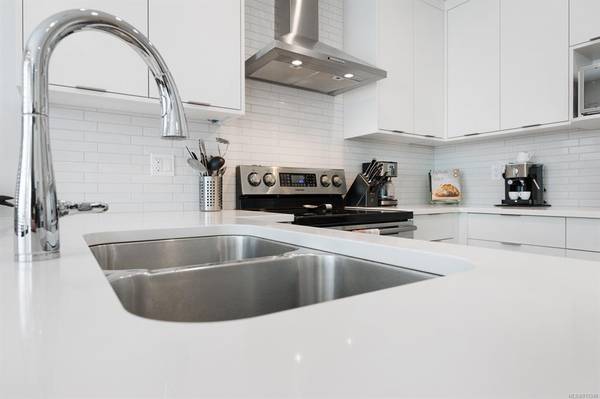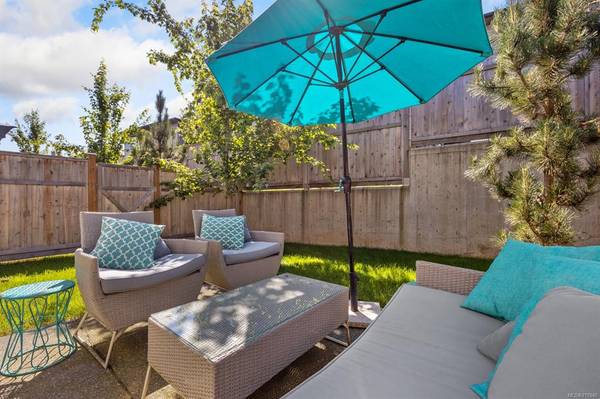$630,000
For more information regarding the value of a property, please contact us for a free consultation.
3 Beds
3 Baths
1,570 SqFt
SOLD DATE : 11/30/2022
Key Details
Sold Price $630,000
Property Type Townhouse
Sub Type Row/Townhouse
Listing Status Sold
Purchase Type For Sale
Square Footage 1,570 sqft
Price per Sqft $401
Subdivision Stoneleigh Station
MLS Listing ID 917940
Sold Date 11/30/22
Style Main Level Entry with Upper Level(s)
Bedrooms 3
HOA Fees $180/mo
Rental Info Unrestricted
Year Built 2019
Annual Tax Amount $3,053
Tax Year 2022
Property Description
Modern West Coast townhome built in 2018/19 by Monterra Homes. Shines like NEW with high quality finishes throughout. 3 bed + 3 bath + den, 1948 sqft of space inc. garage. Feels spacious with 9ft ceilings, light colours, big windows to allow lots of natural light. Main level offers a great open-living concept with wide plank flooring, gas fireplace, sit up bar, den/office for those who work from home. Kitchen has tile backsplash, quartz countertops, quiet glide cabinets & stainless-steel appliance package. Upstairs primary bedroom with 3pc ensuite & walk-in closet, laundry room, 4pc bath and 2 more good sized bedrooms for the whole family. Low utilities with high efficiency forced air gas furnace and 4ft crawl space for ample storage. Super private, fully fenced backyard space, double size patio & gas hookup for BBQ. 2 car spots out front. kid’s park & 36 visitor parking spots! Close to school, downtown, world class mountain biking, Comox Lake life, & all the outdoors you can handle!
Location
Province BC
County Cumberland, Village Of
Area Cv Cumberland
Zoning RM-3
Direction North
Rooms
Basement Crawl Space
Kitchen 1
Interior
Heating Forced Air, Natural Gas
Cooling None
Fireplaces Number 1
Fireplaces Type Gas
Fireplace 1
Appliance Dishwasher, F/S/W/D
Laundry In Unit
Exterior
Garage Spaces 1.0
Utilities Available Electricity To Lot, Garbage, Natural Gas To Lot, Recycling, Underground Utilities
Roof Type Asphalt Shingle
Parking Type Driveway, Garage
Total Parking Spaces 3
Building
Building Description Cement Fibre,Insulation All, Main Level Entry with Upper Level(s)
Faces North
Story 2
Foundation Poured Concrete
Sewer Sewer Connected
Water Regional/Improvement District
Additional Building None
Structure Type Cement Fibre,Insulation All
Others
HOA Fee Include Maintenance Grounds,Property Management,Recycling,Water
Restrictions ALR: No,Easement/Right of Way,Restrictive Covenants
Tax ID 030-748-097
Ownership Freehold/Strata
Acceptable Financing Must Be Paid Off
Listing Terms Must Be Paid Off
Pets Description Aquariums, Birds, Caged Mammals, Cats, Dogs, Number Limit
Read Less Info
Want to know what your home might be worth? Contact us for a FREE valuation!

Our team is ready to help you sell your home for the highest possible price ASAP
Bought with RE/MAX Ocean Pacific Realty (Crtny)








