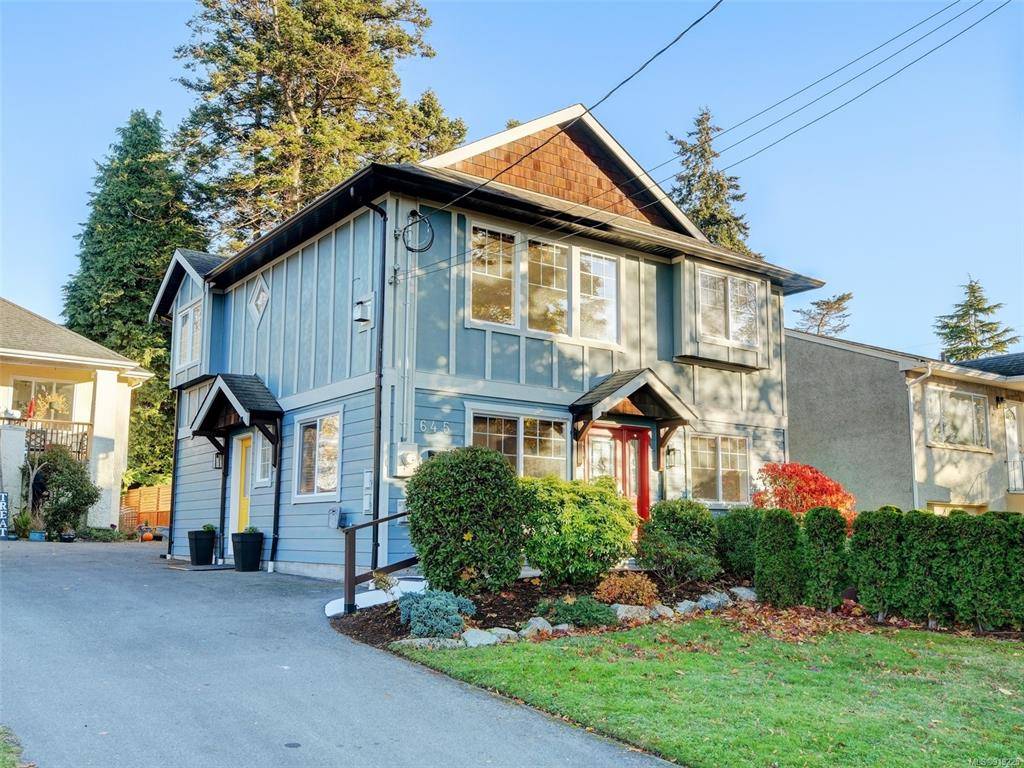$908,000
For more information regarding the value of a property, please contact us for a free consultation.
4 Beds
2 Baths
1,726 SqFt
SOLD DATE : 11/29/2022
Key Details
Sold Price $908,000
Property Type Single Family Home
Sub Type Single Family Detached
Listing Status Sold
Purchase Type For Sale
Square Footage 1,726 sqft
Price per Sqft $526
MLS Listing ID 919225
Sold Date 11/29/22
Style Ground Level Entry With Main Up
Bedrooms 4
Rental Info Unrestricted
Year Built 2005
Annual Tax Amount $4,669
Tax Year 2022
Lot Size 4,791 Sqft
Acres 0.11
Property Description
Steps from the quaint Memorial Park farmer’s market and boutiques in Esquimalt’s Town Square, this 4 Bed, 2 Bath modern home is perfectly located on a quiet street near the rapidly expanding Admirals Gateway. Built in 2005, this 1720+ sqft home has the versatility to be easily converted back to two 2Br rental suites as it was original built to include original sound separation 1.5" concrete on upper insulated floor joists, sound board, and hung rez bar. This family home has been extensively remodeled just recently. 2 Gas fireplaces and gas hook ups for Laundry (x3). Upper Wet Bar Area, Ample semi-finished attic space for storage, Manicured rear yard with work shed and private music studio. Panhandle lot enjoys long-term family residents from neighboring lots. Must view, book a tour today.
Location
Province BC
County Capital Regional District
Area Es Rockheights
Zoning RS-1
Direction West
Rooms
Other Rooms Storage Shed, Workshop
Basement None
Main Level Bedrooms 2
Kitchen 2
Interior
Interior Features Bar, Closet Organizer, Dining/Living Combo, Eating Area, Storage, Workshop
Heating Baseboard, Electric, Natural Gas
Cooling None
Flooring Carpet, Laminate, Tile
Fireplaces Number 2
Fireplaces Type Gas, Living Room, Recreation Room
Fireplace 1
Window Features Bay Window(s),Insulated Windows,Window Coverings
Appliance Dishwasher, Dryer, F/S/W/D, Microwave, Refrigerator, Washer
Laundry In Unit
Exterior
Exterior Feature Fencing: Full
Amenities Available Private Drive/Road
Roof Type Fibreglass Shingle
Handicap Access Ground Level Main Floor
Parking Type Driveway
Total Parking Spaces 2
Building
Lot Description Irregular Lot, Level, Panhandle Lot
Building Description Cement Fibre,Frame Wood,Insulation: Ceiling,Insulation: Walls,Wood, Ground Level Entry With Main Up
Faces West
Foundation Poured Concrete
Sewer Sewer To Lot
Water Municipal
Architectural Style Character
Additional Building Potential
Structure Type Cement Fibre,Frame Wood,Insulation: Ceiling,Insulation: Walls,Wood
Others
Tax ID 025-981-846
Ownership Freehold
Pets Description Aquariums, Birds, Caged Mammals, Cats, Dogs
Read Less Info
Want to know what your home might be worth? Contact us for a FREE valuation!

Our team is ready to help you sell your home for the highest possible price ASAP
Bought with RE/MAX Camosun








