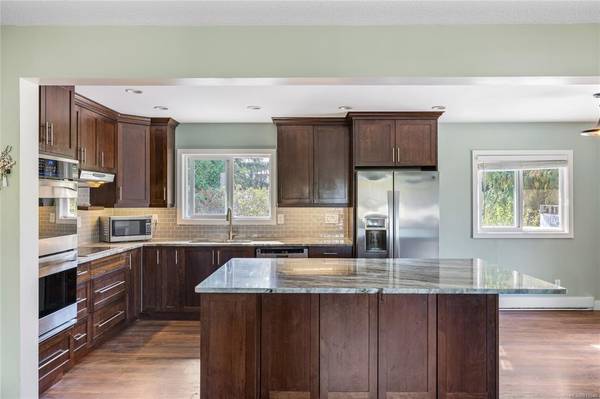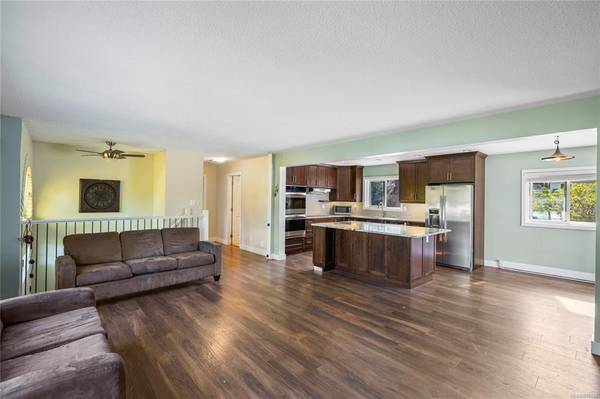$750,000
For more information regarding the value of a property, please contact us for a free consultation.
5 Beds
3 Baths
2,082 SqFt
SOLD DATE : 01/04/2023
Key Details
Sold Price $750,000
Property Type Single Family Home
Sub Type Single Family Detached
Listing Status Sold
Purchase Type For Sale
Square Footage 2,082 sqft
Price per Sqft $360
MLS Listing ID 919048
Sold Date 01/04/23
Style Split Entry
Bedrooms 5
Rental Info Unrestricted
Year Built 1975
Annual Tax Amount $3,273
Tax Year 2021
Lot Size 10,454 Sqft
Acres 0.24
Property Description
Updated Lower Lantzville Family home close to Seaview Elementary, parks, beaches and amenities. This 5 bedroom 3 bathroom home is conveniently located on a quiet street just a short walk away to Sebastian Beach. The open concept main floor features a spacious living and dining room as well as a kitchen to make any chef proud. There's a large island and granite counters, as well as high end stainless steel appliances including double wall ovens. Cozy up around the fireplace, or enjoy the expansive wrap around deck, perfect for entertaining. The main floor also features 2 bedrooms including the primary suite with 3 piece ensuite as well as a 4 piece bath. Downstairs you will find 3 additional bedrooms, a large rec room with fireplace, and a 3 piece bath. You will be sure to enjoy the sizeable yard with fruit trees, garden beds, and lots of room to play. All data and measurements approximate and should be verified by a buyer if deemed important.
Location
Province BC
County Nanaimo, City Of
Area Na Lower Lantzville
Zoning R1
Direction See Remarks
Rooms
Basement Finished, Full
Main Level Bedrooms 2
Kitchen 1
Interior
Heating Baseboard, Electric
Cooling None
Flooring Mixed
Fireplaces Number 2
Fireplaces Type Wood Burning
Fireplace 1
Window Features Insulated Windows
Laundry In House
Exterior
Exterior Feature Garden, Sprinkler System
Carport Spaces 1
Utilities Available Cable Available, Electricity Available, Garbage, Phone Available, Recycling
Roof Type Asphalt Shingle
Parking Type Carport, RV Access/Parking
Total Parking Spaces 1
Building
Lot Description Near Golf Course, Recreation Nearby, Shopping Nearby, Southern Exposure
Building Description Frame Wood,Insulation: Ceiling,Insulation: Walls,Stucco & Siding, Split Entry
Faces See Remarks
Foundation Poured Concrete
Sewer Sewer To Lot
Water Municipal
Structure Type Frame Wood,Insulation: Ceiling,Insulation: Walls,Stucco & Siding
Others
Tax ID 002-995-981
Ownership Freehold
Pets Description Aquariums, Birds, Caged Mammals, Cats, Dogs
Read Less Info
Want to know what your home might be worth? Contact us for a FREE valuation!

Our team is ready to help you sell your home for the highest possible price ASAP
Bought with Stonehaus Realty Corp








