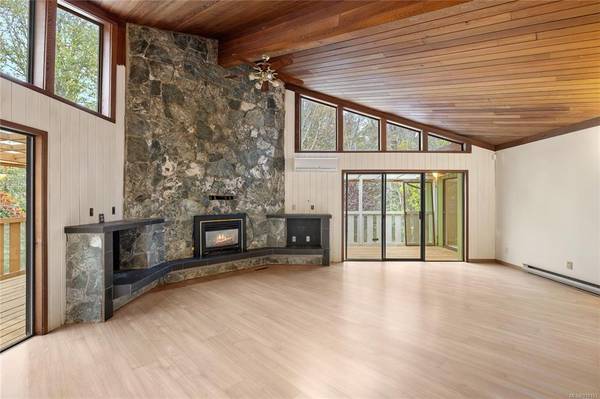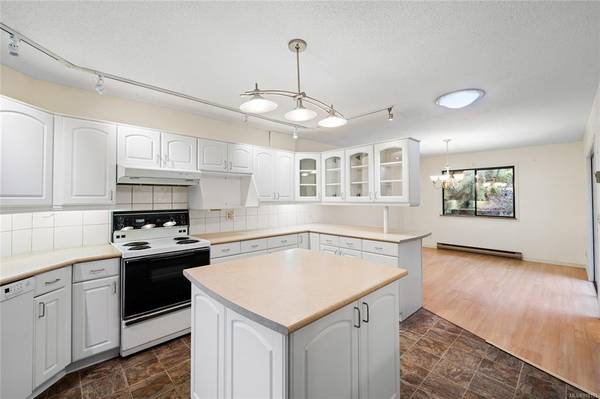$760,000
For more information regarding the value of a property, please contact us for a free consultation.
3 Beds
3 Baths
2,680 SqFt
SOLD DATE : 01/05/2023
Key Details
Sold Price $760,000
Property Type Single Family Home
Sub Type Single Family Detached
Listing Status Sold
Purchase Type For Sale
Square Footage 2,680 sqft
Price per Sqft $283
MLS Listing ID 919193
Sold Date 01/05/23
Style Main Level Entry with Lower Level(s)
Bedrooms 3
Rental Info Unrestricted
Year Built 1979
Annual Tax Amount $3,883
Tax Year 2021
Lot Size 0.600 Acres
Acres 0.6
Property Description
Location, Location, Location! Backing on to the lush forest that surrounds Grandon Creek, the privacy & serenity of this .60ac parcel is captivating. Filled with the hum of birdsong in spring/summer & the sound of the creek in the winter, it is close to amenities & a nice walk to Town along forested pathways. Stroll down to the Waterfront Park at St. Andrews, out for lunch/dinner at local haunts or spend the day at home on the spacious decks that form part of this intriguing package. Lots of work to do in this architecturally interesting 2680 sf home built in 1979. Well worth the effort! A light filled entry way is the perfect sunroom to enjoy a good book or a cup of tea. The living room w/its soaring ceiling is the central hub around which the Kitchen, Dining Room & Primary bedroom are located. The lower floor houses 2 more bedrooms, a large family room & an office, all with terrific access outside through sliding doors. A great neighbourhood for kids & an easy walk to School too!
Location
Province BC
County Qualicum Beach, Town Of
Area Pq Qualicum Beach
Zoning R1
Direction West
Rooms
Other Rooms Storage Shed
Basement Walk-Out Access
Main Level Bedrooms 1
Kitchen 1
Interior
Heating Baseboard, Electric, Heat Pump
Cooling Air Conditioning
Fireplaces Number 2
Fireplaces Type Gas, Living Room, Wood Stove
Fireplace 1
Window Features Aluminum Frames,Skylight(s)
Appliance F/S/W/D, Range Hood
Laundry In House
Exterior
Exterior Feature Balcony/Deck
Carport Spaces 2
Utilities Available Natural Gas To Lot
Roof Type Membrane
Parking Type Carport Double, RV Access/Parking
Total Parking Spaces 3
Building
Building Description Frame Wood,Wood, Main Level Entry with Lower Level(s)
Faces West
Foundation Poured Concrete
Sewer Sewer Connected
Water Municipal
Architectural Style West Coast
Additional Building Potential
Structure Type Frame Wood,Wood
Others
Tax ID 002-890-861
Ownership Freehold
Pets Description Aquariums, Birds, Caged Mammals, Cats, Dogs
Read Less Info
Want to know what your home might be worth? Contact us for a FREE valuation!

Our team is ready to help you sell your home for the highest possible price ASAP
Bought with Royal LePage Parksville-Qualicum Beach Realty (QU)








