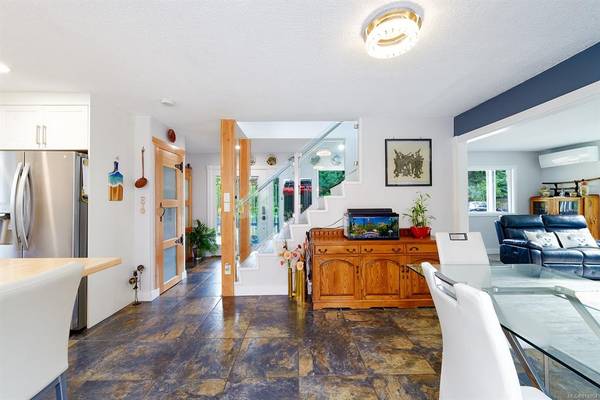$860,000
For more information regarding the value of a property, please contact us for a free consultation.
3 Beds
3 Baths
1,656 SqFt
SOLD DATE : 01/05/2023
Key Details
Sold Price $860,000
Property Type Single Family Home
Sub Type Single Family Detached
Listing Status Sold
Purchase Type For Sale
Square Footage 1,656 sqft
Price per Sqft $519
Subdivision Bowser/ Deep Bay
MLS Listing ID 914804
Sold Date 01/05/23
Style Main Level Entry with Upper Level(s)
Bedrooms 3
Rental Info Unrestricted
Year Built 1980
Annual Tax Amount $1,983
Tax Year 2022
Lot Size 0.500 Acres
Acres 0.5
Property Description
**GREAT FAMILY/RETIREMENT** home on a private 1/2 acre lot in fabulous oceanside community-oriented Bowser! This 3 bed, 3 bath home has been completely RENOVATED w/substantial updates including new: kitchen cabinets & quartz CT, appliances, windows,flooring throughout, paint, all new bathrooms, energy efficient gas fireplace, new laundry area,covered outdoor patio, easy care landscaping, new septic system, new roof, the list goes on. There is a 1000 sq ft detached insulated garage/shop w/220 electrical & added bonus of gym/studio area. The yard is fenced for kids & pets, greenhouse, raised perennial beds & room for your RV/boat. The elementary school is around the corner, the beach is just 2 blocks away, & numerous hiking & biking trails throughout the community. What more could you ask for. Come and take a look!
Location
Province BC
County Nanaimo Regional District
Area Pq Bowser/Deep Bay
Zoning RS2
Direction Southeast
Rooms
Other Rooms Workshop
Basement None
Kitchen 1
Interior
Interior Features Breakfast Nook, Eating Area, French Doors
Heating Electric, Heat Pump, Radiant Floor
Cooling Air Conditioning
Flooring Mixed
Fireplaces Number 1
Fireplaces Type Gas
Equipment Propane Tank
Fireplace 1
Window Features Vinyl Frames
Appliance F/S/W/D, Microwave
Laundry In House
Exterior
Exterior Feature Fencing: Full
Garage Spaces 2.0
Roof Type Asphalt Shingle
Handicap Access Ground Level Main Floor
Parking Type Additional, Garage Double, RV Access/Parking
Total Parking Spaces 6
Building
Lot Description Easy Access, Family-Oriented Neighbourhood, Landscaped, Quiet Area, Recreation Nearby
Building Description Insulation: Ceiling,Insulation: Walls,Vinyl Siding, Main Level Entry with Upper Level(s)
Faces Southeast
Foundation Slab
Sewer Septic System
Water Regional/Improvement District
Architectural Style Cape Cod
Structure Type Insulation: Ceiling,Insulation: Walls,Vinyl Siding
Others
Tax ID 001-181-831
Ownership Freehold
Pets Description Aquariums, Birds, Caged Mammals, Cats, Dogs
Read Less Info
Want to know what your home might be worth? Contact us for a FREE valuation!

Our team is ready to help you sell your home for the highest possible price ASAP
Bought with eXp Realty








