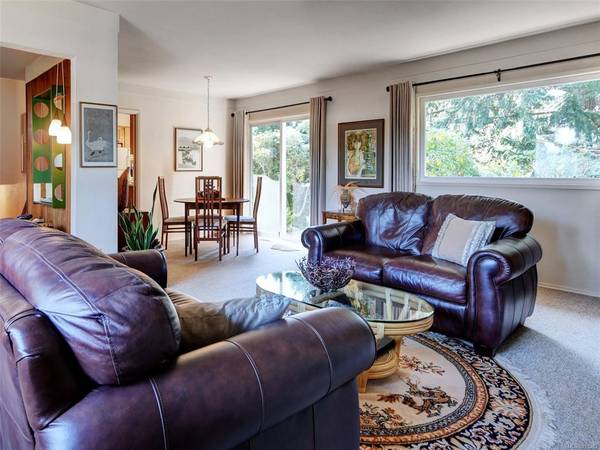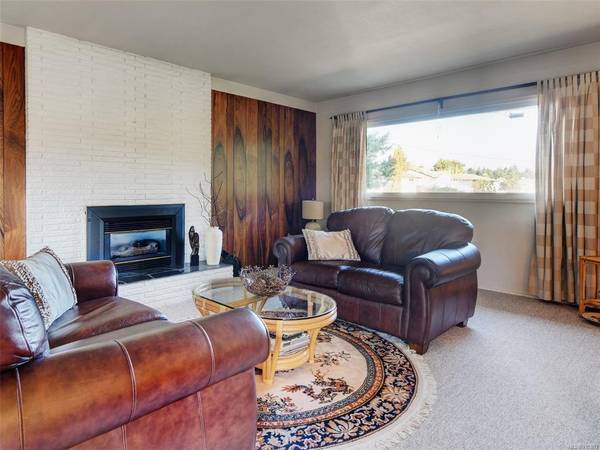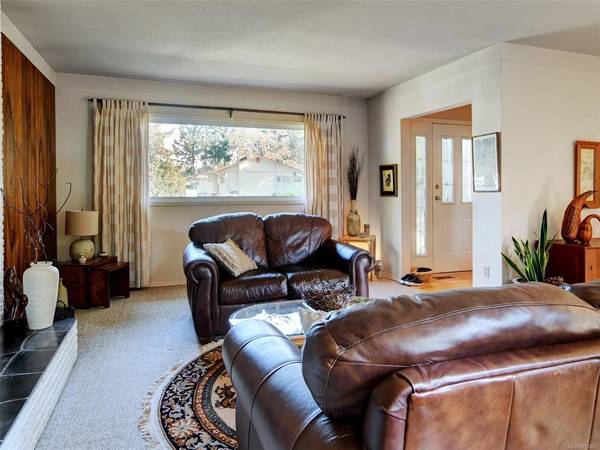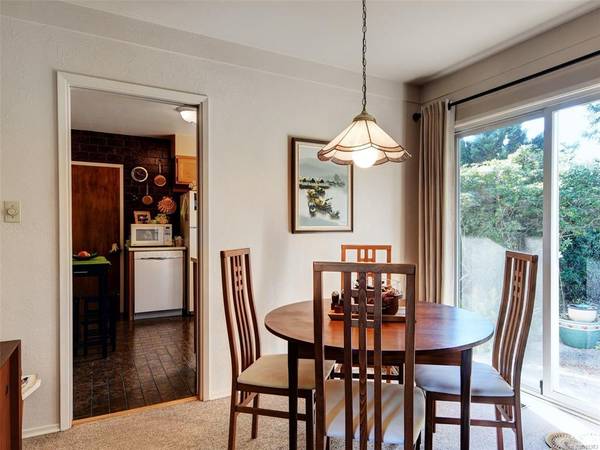$875,000
For more information regarding the value of a property, please contact us for a free consultation.
3 Beds
2 Baths
1,763 SqFt
SOLD DATE : 01/06/2023
Key Details
Sold Price $875,000
Property Type Single Family Home
Sub Type Single Family Detached
Listing Status Sold
Purchase Type For Sale
Square Footage 1,763 sqft
Price per Sqft $496
MLS Listing ID 915363
Sold Date 01/06/23
Style Split Entry
Bedrooms 3
Rental Info Unrestricted
Year Built 1967
Annual Tax Amount $3,399
Tax Year 2022
Lot Size 0.310 Acres
Acres 0.31
Lot Dimensions 95x140
Property Description
OPEN SUN NOV 6th , 1:00 - 3:00. First time on the market, this charming family home sits on a large private lot in one of Colwood’s most desirable neighbourhoods. This bright, very well maintained home offers 3 bedrooms, 2 bathrooms, and has a large flex room with in-law suite potential. The main level features a kitchen, living room with a fireplace, and a dining area that has access to the large fully fenced private back yard oasis. The upper level has 2 or 3 bedrooms, and a full bathroom, and the lower level features a large flex room, 2 piece bathroom, laundry room, and a massive crawl space. The mature gardens give this spacious lot great curb appeal. Steps to the Galloping Goose Trail and countless amenities, including shopping, rec centers, parks, schools, and golf. An opportunity like this doesn’t come along often -Don't Miss This One.
Location
Province BC
County Capital Regional District
Area Co Hatley Park
Direction Southeast
Rooms
Basement Partially Finished
Kitchen 1
Interior
Interior Features Dining Room, Eating Area, Storage, Workshop
Heating Forced Air, Natural Gas
Cooling None
Flooring Hardwood, Tile, Wood
Fireplaces Number 1
Fireplaces Type Gas, Living Room
Fireplace 1
Appliance F/S/W/D, Oven Built-In
Laundry In House
Exterior
Exterior Feature Balcony/Patio
Carport Spaces 1
Utilities Available Cable To Lot, Electricity To Lot, Natural Gas To Lot, Phone To Lot
Roof Type Asphalt Shingle
Parking Type Driveway, Carport
Total Parking Spaces 2
Building
Lot Description Level
Building Description Frame Wood,Insulation: Ceiling,Insulation: Walls,Stucco, Split Entry
Faces Southeast
Foundation Poured Concrete
Sewer Septic System
Water Municipal
Architectural Style West Coast
Structure Type Frame Wood,Insulation: Ceiling,Insulation: Walls,Stucco
Others
Tax ID 003-716-805
Ownership Freehold
Pets Description Aquariums, Birds, Caged Mammals, Cats, Dogs
Read Less Info
Want to know what your home might be worth? Contact us for a FREE valuation!

Our team is ready to help you sell your home for the highest possible price ASAP
Bought with Royal LePage Coast Capital - Chatterton








