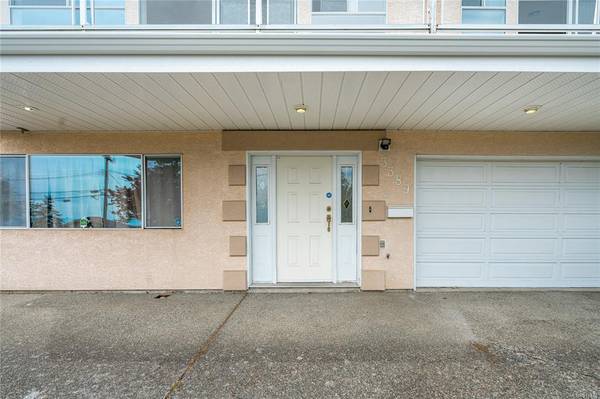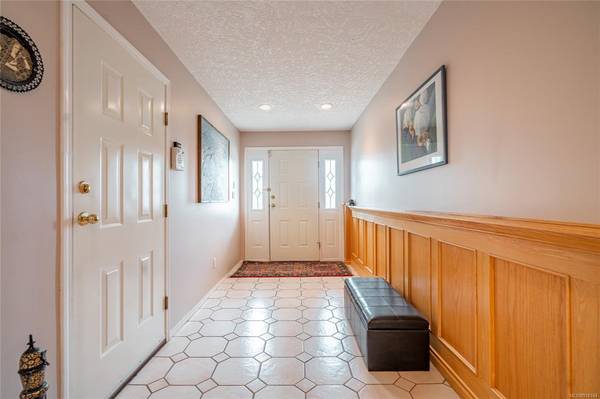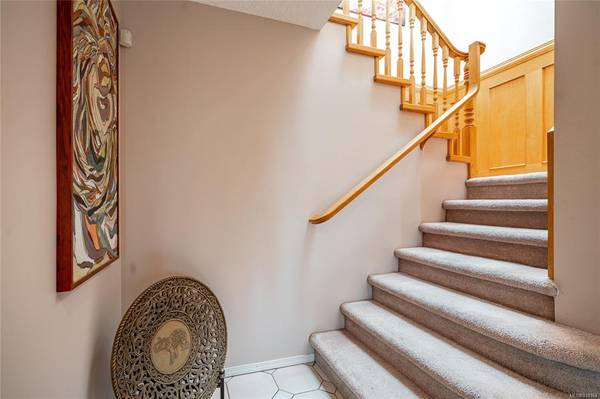$1,080,000
For more information regarding the value of a property, please contact us for a free consultation.
5 Beds
3 Baths
3,669 SqFt
SOLD DATE : 01/06/2023
Key Details
Sold Price $1,080,000
Property Type Single Family Home
Sub Type Single Family Detached
Listing Status Sold
Purchase Type For Sale
Square Footage 3,669 sqft
Price per Sqft $294
MLS Listing ID 918164
Sold Date 01/06/23
Style Ground Level Entry With Main Up
Bedrooms 5
Rental Info Unrestricted
Year Built 1991
Annual Tax Amount $4,589
Tax Year 2022
Lot Size 10,018 Sqft
Acres 0.23
Property Description
You wont find a better deal in the Westshore, lowest price with this size lot and square footage, a large custom built home perched at the top of triangle mountain taking full advantage of the incredible views of downtown Victoria, Mt. Baker and the endless ocean beyond. The main level features a massive kitchen with loads of cabinetry, granite countertops, stainless appliances and a spacious island. The open concept dining and living room might be the biggest you have ever seen and is the best spot for you and your guests to take in the breathtaking views. Ample light with the skylights and large glass sliding doors that lead to a sundrenched deck perfect for evening barbecues. There are three generous sized bedrooms up and a very large two bedroom suite below. The yard is very private and showcases another large patio with so much potential to create an outdoor oasis. Heat pump for air conditioning on those warm summer nights, this home is move in ready!
Location
Province BC
County Capital Regional District
Area Co Triangle
Direction East
Rooms
Basement Finished
Main Level Bedrooms 3
Kitchen 2
Interior
Interior Features Ceiling Fan(s), Closet Organizer, Eating Area, Soaker Tub
Heating Electric, Heat Pump, Heat Recovery, Hot Water, Propane, Radiant Floor
Cooling Other
Flooring Carpet, Linoleum, Tile
Fireplaces Number 1
Fireplaces Type Gas, Living Room
Equipment Central Vacuum
Fireplace 1
Window Features Blinds,Insulated Windows
Appliance Built-in Range, Dishwasher
Laundry In House
Exterior
Exterior Feature Balcony/Patio, Sprinkler System
Garage Spaces 2.0
View Y/N 1
View City, Mountain(s)
Roof Type Asphalt Shingle
Handicap Access No Step Entrance, Primary Bedroom on Main
Parking Type Garage Double
Total Parking Spaces 7
Building
Lot Description Curb & Gutter, Rectangular Lot
Building Description Insulation: Ceiling,Insulation: Walls,Stucco, Ground Level Entry With Main Up
Faces East
Foundation Poured Concrete
Sewer Septic System
Water Municipal
Architectural Style West Coast
Structure Type Insulation: Ceiling,Insulation: Walls,Stucco
Others
Restrictions ALR: No
Tax ID 000-976-661
Ownership Freehold
Pets Description Aquariums, Birds, Caged Mammals, Cats, Dogs
Read Less Info
Want to know what your home might be worth? Contact us for a FREE valuation!

Our team is ready to help you sell your home for the highest possible price ASAP
Bought with Pemberton Holmes - Cloverdale








