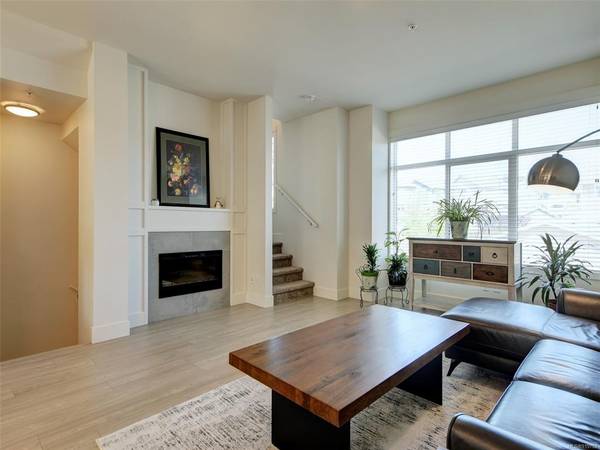$720,000
For more information regarding the value of a property, please contact us for a free consultation.
3 Beds
3 Baths
1,492 SqFt
SOLD DATE : 01/10/2023
Key Details
Sold Price $720,000
Property Type Townhouse
Sub Type Row/Townhouse
Listing Status Sold
Purchase Type For Sale
Square Footage 1,492 sqft
Price per Sqft $482
MLS Listing ID 919702
Sold Date 01/10/23
Style Main Level Entry with Upper Level(s)
Bedrooms 3
HOA Fees $275/mo
Rental Info Unrestricted
Year Built 2017
Annual Tax Amount $2,860
Tax Year 2022
Lot Size 1,742 Sqft
Acres 0.04
Property Description
Welcome Home! A sophisticated and lovingly cared for townhome in the Mariner Development, located in the robust family friendly seaside community of Royal Bay. Offering bright accommodation over three floors and is meticulously presented throughout. With entry and bedroom / den on the lower level, and stunning open plan living on the main, ideal for entertaining with 9” ceilings, sunny living room, spacious dining area & kitchen complimented with large island, gas range and stainless-steel appliances. The upper level offers two spacious bedrooms - both with large walk-in closets and spa like ensuite baths. This property further benefits with an attached two car garage to the rear. Landscaped yard to the front enclosed with elegant red brick and finely finished fencing. This home is idyllically situated steps to the sought-after Royal Bay Beach and the Royal Bay schools, shops and restaurants all nearby.
Location
Province BC
County Capital Regional District
Area Co Royal Bay
Direction North
Rooms
Basement None
Kitchen 1
Interior
Heating Forced Air, Natural Gas
Cooling HVAC
Fireplaces Number 1
Fireplaces Type Living Room
Fireplace 1
Appliance F/S/W/D, Oven/Range Gas
Laundry In Unit
Exterior
Exterior Feature Balcony/Deck, Fenced, Low Maintenance Yard
Garage Spaces 2.0
Roof Type Asphalt Shingle
Handicap Access Ground Level Main Floor
Parking Type Garage Double, Guest, On Street
Total Parking Spaces 2
Building
Lot Description Easy Access, Family-Oriented Neighbourhood, Landscaped, Park Setting, Recreation Nearby, Shopping Nearby, Sidewalk, Southern Exposure
Building Description Cement Fibre, Main Level Entry with Upper Level(s)
Faces North
Story 3
Foundation Poured Concrete
Sewer Sewer To Lot
Water Municipal
Structure Type Cement Fibre
Others
Tax ID 030-410-126
Ownership Freehold/Strata
Pets Description Aquariums, Birds, Caged Mammals, Cats, Dogs
Read Less Info
Want to know what your home might be worth? Contact us for a FREE valuation!

Our team is ready to help you sell your home for the highest possible price ASAP
Bought with RE/MAX Camosun








