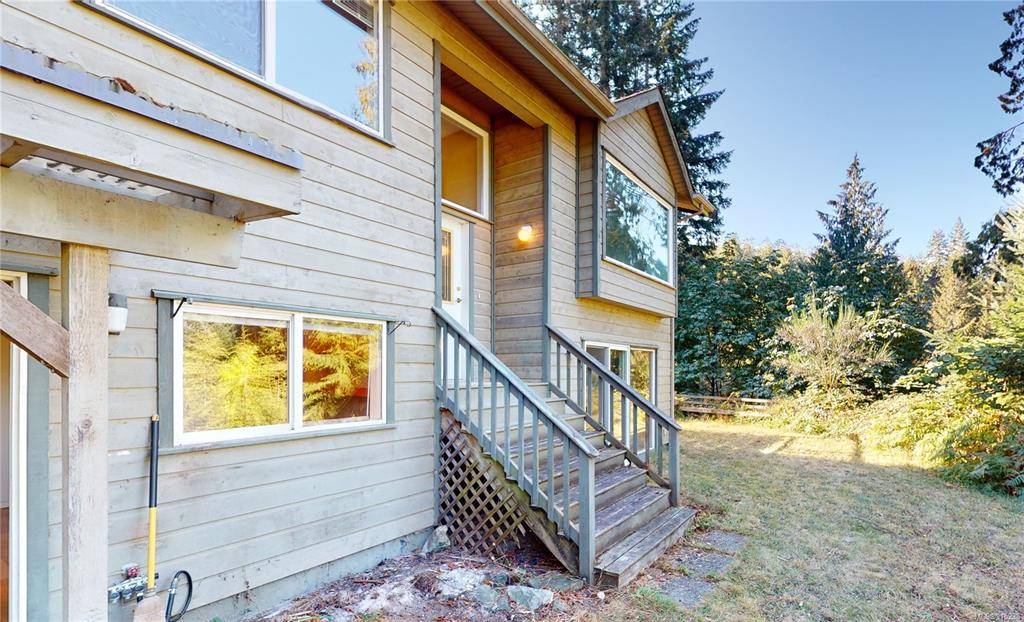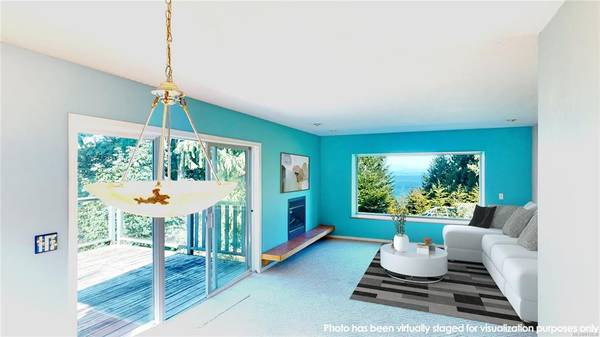$665,000
For more information regarding the value of a property, please contact us for a free consultation.
3 Beds
3 Baths
2,073 SqFt
SOLD DATE : 01/12/2023
Key Details
Sold Price $665,000
Property Type Single Family Home
Sub Type Single Family Detached
Listing Status Sold
Purchase Type For Sale
Square Footage 2,073 sqft
Price per Sqft $320
MLS Listing ID 915238
Sold Date 01/12/23
Style Main Level Entry with Lower Level(s)
Bedrooms 3
Rental Info Unrestricted
Year Built 1999
Annual Tax Amount $2,922
Tax Year 2022
Lot Size 0.390 Acres
Acres 0.39
Property Description
Walk to Beach and Hike to Mt. Erskine! Family residence with sea views. Exceptional value. Bring your energy and updating / decorating ideas. Property backs on parkland. 8 minutes drive to Ganges. Easy bike ride. Large attached garage and or workshop for hobbies. Spacious deck for outdoor living and entertaining. Room for garden. Lower level features recreation room and walk out suite for extended family. Living room picture is virtually staged for ideas. Call for Brochure.
Location
Province BC
County Capital Regional District
Area Gi Salt Spring
Zoning R
Direction Northwest
Rooms
Basement Finished, Full, Walk-Out Access, With Windows
Main Level Bedrooms 2
Kitchen 2
Interior
Interior Features Dining/Living Combo
Heating Baseboard, Electric, Propane
Cooling None
Flooring Carpet, Laminate, Tile
Fireplaces Number 1
Fireplaces Type Living Room, Propane
Fireplace 1
Window Features Insulated Windows,Screens
Appliance Dishwasher, F/S/W/D, Oven/Range Electric, Refrigerator
Laundry In House
Exterior
Exterior Feature Balcony/Deck, Balcony/Patio, Fencing: Partial
Utilities Available Cable Available, Electricity To Lot, Phone Available
View Y/N 1
View Ocean
Roof Type Asphalt Shingle
Handicap Access Ground Level Main Floor, Primary Bedroom on Main
Parking Type Driveway
Total Parking Spaces 3
Building
Lot Description Cul-de-sac, Easy Access, No Through Road, Square Lot
Building Description Frame Wood,Insulation: Ceiling,Insulation: Walls,Wood, Main Level Entry with Lower Level(s)
Faces Northwest
Foundation Poured Concrete
Sewer Septic System
Water Cooperative
Additional Building Exists
Structure Type Frame Wood,Insulation: Ceiling,Insulation: Walls,Wood
Others
Tax ID 003-051-331
Ownership Freehold
Pets Description Aquariums, Birds, Caged Mammals, Cats, Dogs
Read Less Info
Want to know what your home might be worth? Contact us for a FREE valuation!

Our team is ready to help you sell your home for the highest possible price ASAP
Bought with RE/MAX Salt Spring








