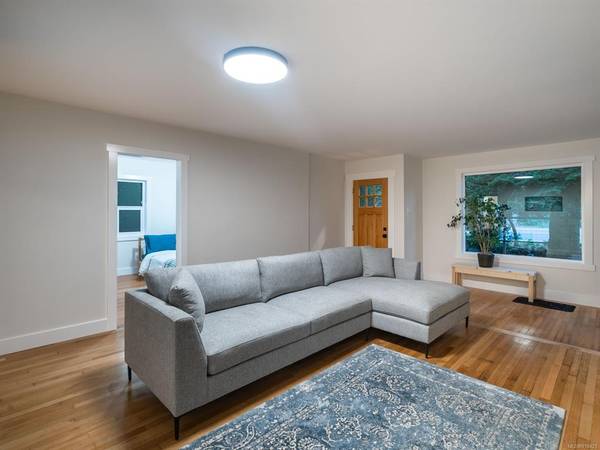$648,500
For more information regarding the value of a property, please contact us for a free consultation.
3 Beds
2 Baths
1,099 SqFt
SOLD DATE : 01/13/2023
Key Details
Sold Price $648,500
Property Type Single Family Home
Sub Type Single Family Detached
Listing Status Sold
Purchase Type For Sale
Square Footage 1,099 sqft
Price per Sqft $590
MLS Listing ID 918421
Sold Date 01/13/23
Style Main Level Entry with Lower Level(s)
Bedrooms 3
Rental Info Unrestricted
Year Built 1936
Annual Tax Amount $2,386
Tax Year 2022
Lot Size 9,583 Sqft
Acres 0.22
Property Description
This 3-bedroom, 2-bath home has been beautifully renovated, and if you love recreation, living within walking distance to Fuller Lake, Mount Brenton Golf Course and the arena complete the picture of a great new life! Note the shady patio area that greets you behind the natural privacy screen of trees, and the spacious and sunny back yard to enjoy from the large new vinyl deck, where hosting BBQs is made easy with a natural gas BBQ hook-up. The interior's bright and classy, with gas stove and beautifully-restored hardwood floors. Quality upgrades include, include: a new roof; gas furnace and ductwork; fully-certified pressurized septic system; 200-Amp electrical service and wiring; all plumbing; and vinyl windows! Above standard ceiling height adds space and light, waiting for your ideas. Level property, loads of parking and basement storage. View soon!
Location
Province BC
County North Cowichan, Municipality Of
Area Du Chemainus
Zoning R1
Direction West
Rooms
Basement Full, Unfinished
Main Level Bedrooms 3
Kitchen 1
Interior
Heating Forced Air, Natural Gas
Cooling None
Flooring Mixed
Appliance Dishwasher, F/S/W/D
Laundry In House
Exterior
Exterior Feature Balcony/Deck
Roof Type Asphalt Shingle
Parking Type Additional, Driveway, RV Access/Parking
Total Parking Spaces 6
Building
Lot Description Easy Access, Recreation Nearby, Rectangular Lot
Building Description Frame Wood, Main Level Entry with Lower Level(s)
Faces West
Foundation Poured Concrete
Sewer Septic System
Water Municipal
Structure Type Frame Wood
Others
Tax ID 005-191-505
Ownership Freehold
Pets Description Aquariums, Birds, Caged Mammals, Cats, Dogs
Read Less Info
Want to know what your home might be worth? Contact us for a FREE valuation!

Our team is ready to help you sell your home for the highest possible price ASAP
Bought with RE/MAX Generation (CH)








