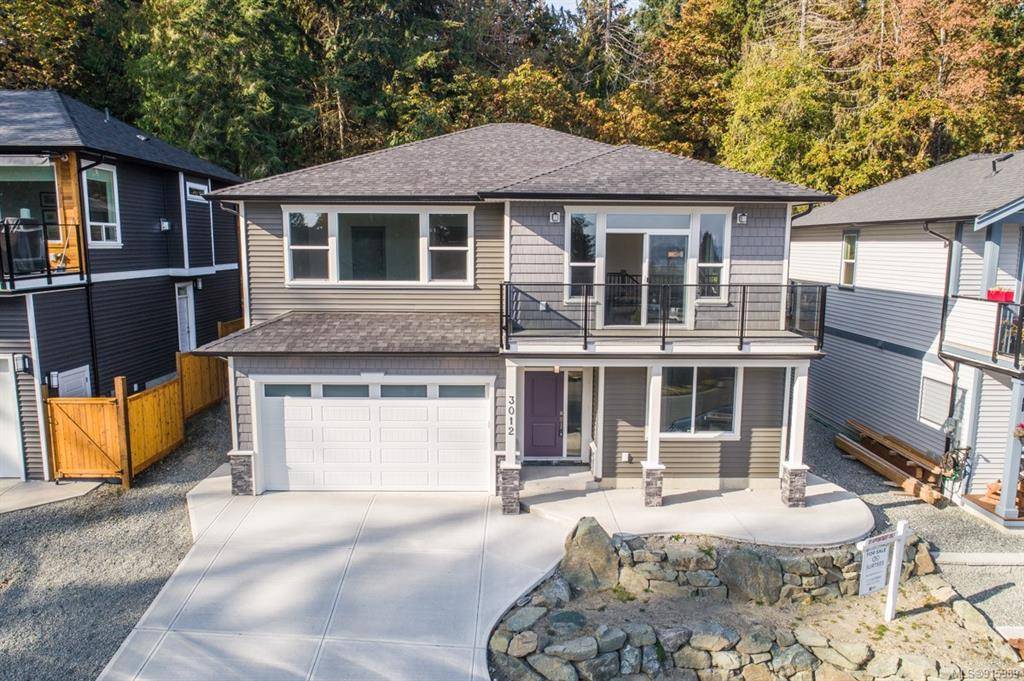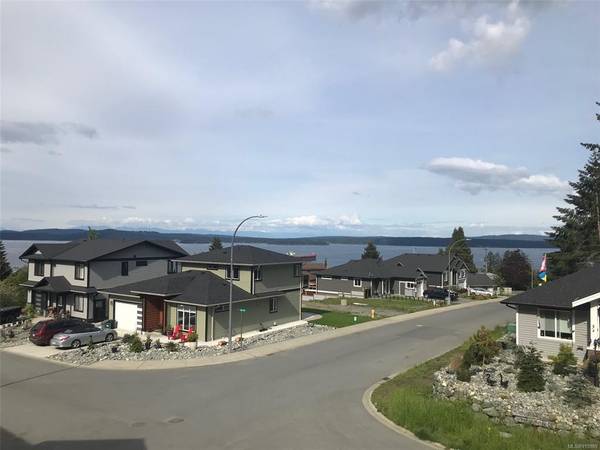$880,000
For more information regarding the value of a property, please contact us for a free consultation.
3 Beds
3 Baths
2,343 SqFt
SOLD DATE : 01/13/2023
Key Details
Sold Price $880,000
Property Type Single Family Home
Sub Type Single Family Detached
Listing Status Sold
Purchase Type For Sale
Square Footage 2,343 sqft
Price per Sqft $375
MLS Listing ID 915989
Sold Date 01/13/23
Style Main Level Entry with Upper Level(s)
Bedrooms 3
Rental Info Unrestricted
Year Built 2022
Annual Tax Amount $2,252
Tax Year 2022
Lot Size 6,098 Sqft
Acres 0.14
Property Description
This BRAND NEW ocean view 3 bed plus den custom crafted home backing onto privacy is exactly what you are looking for. Located on an easy to maintain 6,256sqft lot with a long list of extras: natural gas on demand hot water & furnace, an air conditioning unit, smart house technology throughout and a level back yard out from the kitchen & living room! The interior of the home is finished with a stunning kitchen including white maple cabinets, quartz counters and a pot filler over the stove. Design extras include 9’ ceilings, a beverage sink, counter and cabinetry in the family room as well as a gorgeous 5pc ensuite with separate shower and tub. Built by the remarkable PGO Developments and ready to move in to anytime. Measurements are approx, verify if important. Price is plus GST. Located in an ideal location for walking & biking the Cowichan Valley trail into town, and just a short drive from both Nanaimo and Duncan, when you live here you will love where you live!
Location
Province BC
County North Cowichan, Municipality Of
Area Du Chemainus
Zoning R3
Direction East
Rooms
Basement None
Kitchen 1
Interior
Interior Features Bar, Closet Organizer, French Doors, Soaker Tub
Heating Forced Air, Natural Gas
Cooling Air Conditioning
Flooring Tile, Vinyl
Fireplaces Number 1
Fireplaces Type Gas
Equipment Electric Garage Door Opener, Other Improvements
Fireplace 1
Window Features Vinyl Frames
Appliance Range Hood
Laundry In House
Exterior
Exterior Feature Balcony/Patio
Garage Spaces 2.0
Utilities Available Underground Utilities
View Y/N 1
View Ocean
Roof Type Fibreglass Shingle
Parking Type Garage Double
Total Parking Spaces 4
Building
Lot Description Marina Nearby, No Through Road, Quiet Area, Rural Setting, Shopping Nearby, Sidewalk
Building Description Frame Wood,Insulation All,Vinyl Siding, Main Level Entry with Upper Level(s)
Faces East
Foundation Poured Concrete
Sewer Sewer Connected
Water Municipal
Structure Type Frame Wood,Insulation All,Vinyl Siding
Others
Restrictions Restrictive Covenants
Ownership Freehold
Pets Description Aquariums, Birds, Caged Mammals, Cats, Dogs
Read Less Info
Want to know what your home might be worth? Contact us for a FREE valuation!

Our team is ready to help you sell your home for the highest possible price ASAP
Bought with Royal LePage Nanaimo Realty LD








