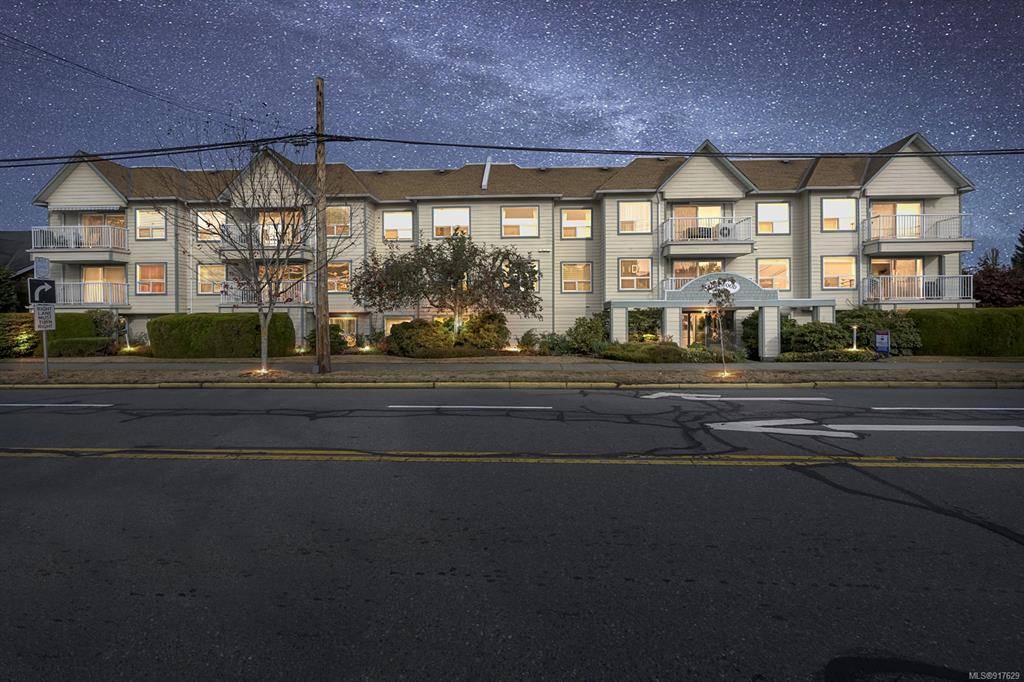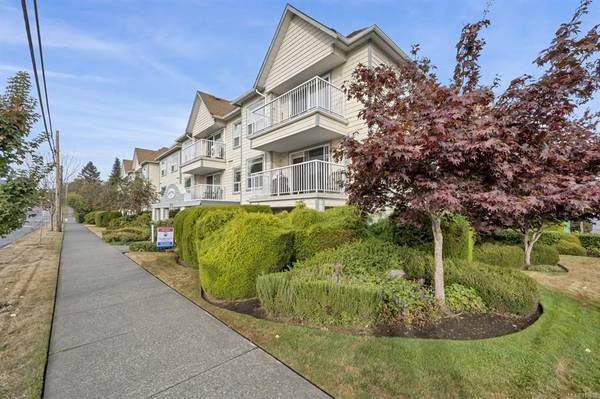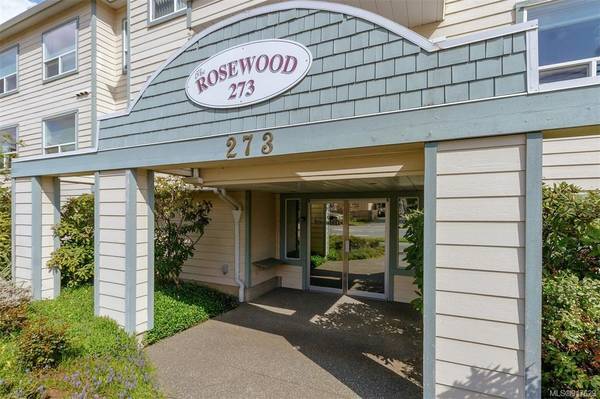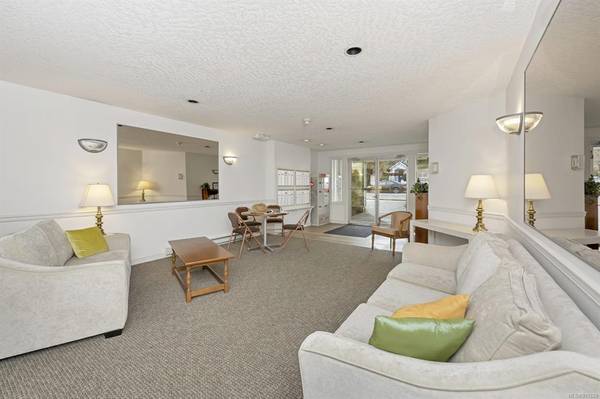$325,000
For more information regarding the value of a property, please contact us for a free consultation.
2 Beds
2 Baths
953 SqFt
SOLD DATE : 01/16/2023
Key Details
Sold Price $325,000
Property Type Condo
Sub Type Condo Apartment
Listing Status Sold
Purchase Type For Sale
Square Footage 953 sqft
Price per Sqft $341
Subdivision The Rosewood
MLS Listing ID 917629
Sold Date 01/16/23
Style Condo
Bedrooms 2
HOA Fees $222/mo
Rental Info Unrestricted
Year Built 1993
Annual Tax Amount $2,015
Tax Year 2022
Lot Size 871 Sqft
Acres 0.02
Property Description
Amazing Value!!! Welcome to "The Rosewood" where you'll immediately feel like home! Only 18 neighbours, enjoying social activities, peace & quiet. This very well-maintained, friendly and secure building offers both parking & private storage. One owner needs to be 55 or older, one cat allowed, rentals allowed & best of all you don't need a car as you are in heart of Duncan only a few blocks to Save-On-Foods, Superstore, Shoppers Drug Mart, banks & coffee shops, farmers market, recreation center and so much more. The updated and security-enhanced ground-level 2-bedroom condo has a private covered patio surrounded by well-manicured cedars. New updates include vinyl flooring, heat pump & A/C plus in suite laundry & storage plus separate storage too. You'll love the open living & dining area to the kitchen with newer SS appliances, massive master bedroom for your king-sized bed with walk thru closet & ensuite, second bedroom for guests or a home office. Strata fee $222.
Location
Province BC
County Cowichan Valley Regional District
Area Du West Duncan
Zoning RM4
Direction South
Rooms
Basement None
Main Level Bedrooms 2
Kitchen 1
Interior
Interior Features Controlled Entry, Dining/Living Combo, Storage
Heating Baseboard, Electric, Heat Pump
Cooling Air Conditioning, Wall Unit(s)
Flooring Carpet, Linoleum, Vinyl
Fireplaces Number 1
Fireplaces Type Electric, Living Room
Fireplace 1
Window Features Aluminum Frames,Insulated Windows,Screens,Window Coverings
Appliance Dishwasher, F/S/W/D, Garburator, Microwave
Laundry In Unit
Exterior
Exterior Feature Balcony/Patio, Fencing: Partial, Low Maintenance Yard, Sprinkler System, Wheelchair Access, See Remarks
Utilities Available Cable To Lot, Electricity To Lot, Garbage, Phone To Lot, Recycling
Amenities Available Common Area, Elevator(s), Secured Entry, Storage Unit
Roof Type Asphalt Torch On,Fibreglass Shingle,Membrane
Handicap Access Accessible Entrance, Ground Level Main Floor, No Step Entrance, Primary Bedroom on Main, Wheelchair Friendly
Parking Type Driveway, Open
Total Parking Spaces 1
Building
Lot Description Adult-Oriented Neighbourhood, Central Location, Corner, Curb & Gutter, Easy Access, Family-Oriented Neighbourhood, Irrigation Sprinkler(s), Landscaped, Level, Private, Quiet Area, Serviced, Shopping Nearby, Sidewalk, See Remarks
Building Description Cement Fibre,Frame Wood,Insulation All, Condo
Faces South
Story 3
Foundation Poured Concrete
Sewer Sewer Connected
Water Municipal
Architectural Style Contemporary
Structure Type Cement Fibre,Frame Wood,Insulation All
Others
HOA Fee Include Garbage Removal,Insurance,Maintenance Grounds,Maintenance Structure,Property Management,Recycling,Sewer,Water
Tax ID 018-158-943
Ownership Freehold/Strata
Acceptable Financing Purchaser To Finance
Listing Terms Purchaser To Finance
Pets Description Aquariums, Birds, Cats, Number Limit
Read Less Info
Want to know what your home might be worth? Contact us for a FREE valuation!

Our team is ready to help you sell your home for the highest possible price ASAP
Bought with eXp Realty








