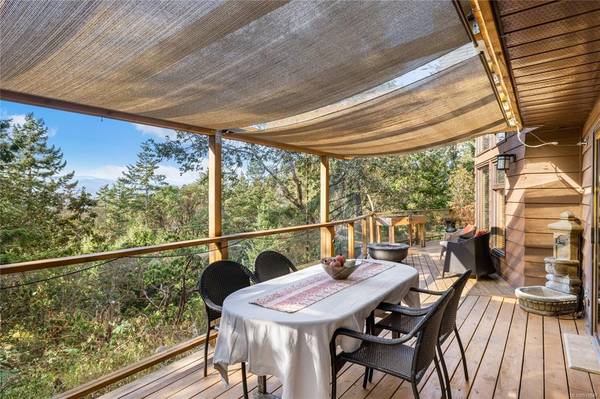$1,000,000
For more information regarding the value of a property, please contact us for a free consultation.
3 Beds
3 Baths
2,320 SqFt
SOLD DATE : 01/16/2023
Key Details
Sold Price $1,000,000
Property Type Single Family Home
Sub Type Single Family Detached
Listing Status Sold
Purchase Type For Sale
Square Footage 2,320 sqft
Price per Sqft $431
MLS Listing ID 916647
Sold Date 01/16/23
Style Main Level Entry with Upper Level(s)
Bedrooms 3
Year Built 1991
Annual Tax Amount $4,163
Tax Year 2022
Lot Size 0.620 Acres
Acres 0.62
Property Description
Stunning West Coast Rancher w/ spacious loft located in sought after area of Nanoose Bay. Enjoy the open floor plan w/ 18ft cedar planked ceilings, large cedar cased windows & hardwood flooring throughout. Beautiful kitchen complete w/ large granite island and countertops, custom cabinetry, SS appliances, built in wine fridge & Butler's pantry. Dining area opens up onto a massive, wrap around deck w/ magnificent mountain views and the glorious vista of nature surrounding this 0.62 of an acre. Living room features an impressive floor to ceiling, natural stone fireplace w/ Napoleon wood insert. Huge primary bedroom including a walk-in closet and 4-piece ensuite w/ Travertine heated floor. Outside you'll find an oversized two car garage/workshop, garden shed and fully fenced back yard. All of this situated in a quiet, friendly neighborhood near numerous walking trails, Fairwinds Golf Course, Schooner Cover Marina and only short drive to Parksville/Nanaimo.
Location
Province BC
County Nanaimo Regional District
Area Pq Nanoose
Zoning RS1
Direction Southwest
Rooms
Other Rooms Storage Shed, Workshop
Basement Crawl Space
Main Level Bedrooms 2
Kitchen 1
Interior
Interior Features Ceiling Fan(s), Closet Organizer, Dining/Living Combo, Vaulted Ceiling(s)
Heating Baseboard, Electric, Heat Pump
Cooling Wall Unit(s)
Flooring Carpet, Hardwood, Tile
Fireplaces Number 1
Fireplaces Type Living Room, Wood Burning
Equipment Central Vacuum, Electric Garage Door Opener, Security System
Fireplace 1
Window Features Insulated Windows,Skylight(s),Window Coverings
Appliance Dishwasher, F/S/W/D, Microwave
Laundry In House
Exterior
Exterior Feature Fencing: Partial, Low Maintenance Yard, Security System, Wheelchair Access
Garage Spaces 2.0
Utilities Available Cable To Lot, Electricity To Lot, Garbage, Phone To Lot, Recycling
View Y/N 1
View Mountain(s)
Roof Type Asphalt Shingle
Handicap Access Primary Bedroom on Main, Wheelchair Friendly
Total Parking Spaces 2
Building
Lot Description Marina Nearby, Near Golf Course, Park Setting, Quiet Area, Recreation Nearby, Shopping Nearby, Southern Exposure
Building Description Frame Wood,Insulation: Ceiling,Insulation: Walls,Wood, Main Level Entry with Upper Level(s)
Faces Southwest
Foundation Poured Concrete
Sewer Septic System
Water Municipal
Architectural Style West Coast
Structure Type Frame Wood,Insulation: Ceiling,Insulation: Walls,Wood
Others
Tax ID 002-577-950
Ownership Freehold
Pets Allowed Aquariums, Birds, Caged Mammals, Cats, Dogs
Read Less Info
Want to know what your home might be worth? Contact us for a FREE valuation!

Our team is ready to help you sell your home for the highest possible price ASAP
Bought with Royal LePage Parksville-Qualicum Beach Realty (PK)







