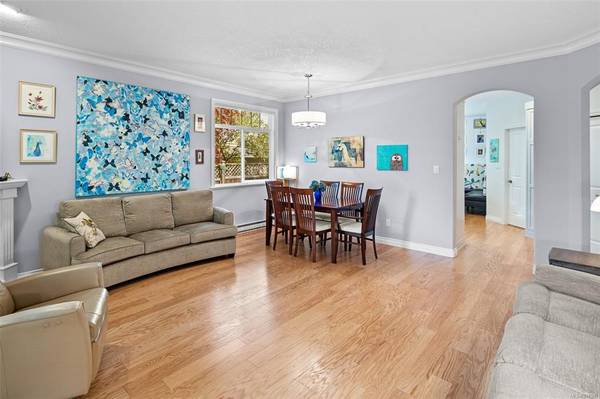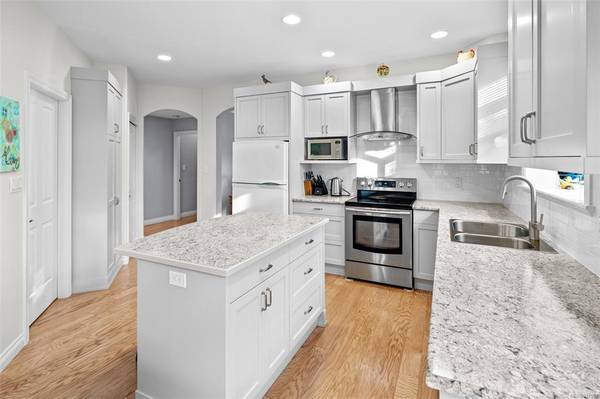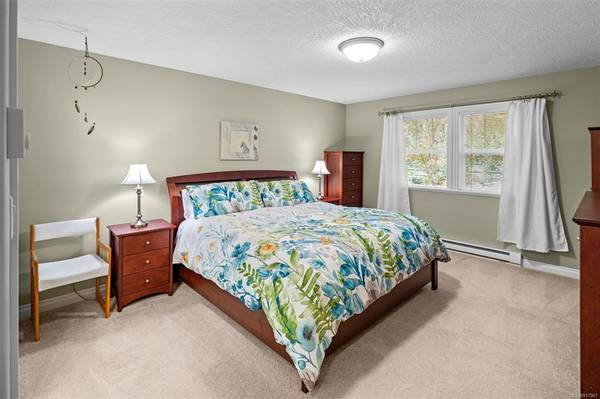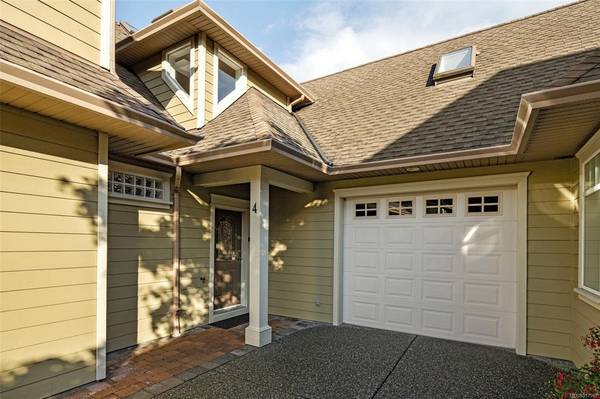$975,000
For more information regarding the value of a property, please contact us for a free consultation.
3 Beds
3 Baths
1,989 SqFt
SOLD DATE : 01/17/2023
Key Details
Sold Price $975,000
Property Type Townhouse
Sub Type Row/Townhouse
Listing Status Sold
Purchase Type For Sale
Square Footage 1,989 sqft
Price per Sqft $490
Subdivision The Stratford
MLS Listing ID 917967
Sold Date 01/17/23
Style Main Level Entry with Upper Level(s)
Bedrooms 3
HOA Fees $418/mo
Rental Info Some Rentals
Year Built 2001
Annual Tax Amount $3,340
Tax Year 2022
Lot Size 2,178 Sqft
Acres 0.05
Property Description
A must see! Unique Sidney townhome of 2136 sq ft of like new quality comfortable living. This 3 bedroom/3 bath end unit was built in 2001 with many improvements & extras since. All your living on one level with hardwood floors & 9' ceilings thruout. A choice of Primary bedroom on main floor or one on upper level - both with ensuites, one with shower and one with large tub. Fantastic newer kitchen-custom cabinets. Fisher Paykel quiet drawer dishwasher, no bending required, attractive bankquette (removable if desired). Greenhouse window plus large centre island. Living/dining combo with doors to westerly private courtyard/patio, electric fireplace. Fully fenced for BBQ's or pets. Powder room & convenient laundry room & access to crawlspace. Lots of natural light filters through windows & 5 skylights. Roomy, carpeted upper "flex room", perfect office, den or art studio. Short walk to town, Marinas, ocean walkways. Live in a fine home without yard maintenance. A carefree lifestyle!
Location
Province BC
County Capital Regional District
Area Si Sidney North-East
Direction East
Rooms
Basement Crawl Space, Not Full Height
Main Level Bedrooms 1
Kitchen 1
Interior
Interior Features Dining/Living Combo, Eating Area, Soaker Tub, Storage
Heating Baseboard, Electric
Cooling None
Flooring Carpet, Hardwood, Linoleum
Fireplaces Number 1
Fireplaces Type Electric, Insert, Living Room
Equipment Central Vacuum Roughed-In, Electric Garage Door Opener
Fireplace 1
Window Features Blinds,Insulated Windows,Screens,Skylight(s),Vinyl Frames
Appliance Dishwasher, F/S/W/D, Microwave, Range Hood
Laundry In Unit
Exterior
Exterior Feature Fenced, Fencing: Full, Garden, Lighting, Low Maintenance Yard, Sprinkler System
Garage Spaces 1.0
Utilities Available Cable Available, Electricity To Lot, Garbage, Phone To Lot, Recycling, Underground Utilities
Amenities Available Common Area
Roof Type Fibreglass Shingle
Handicap Access Accessible Entrance, Ground Level Main Floor, No Step Entrance, Primary Bedroom on Main
Parking Type Attached, Garage, On Street
Total Parking Spaces 1
Building
Lot Description Central Location, Easy Access, Irrigation Sprinkler(s), Landscaped, Level, Marina Nearby, Serviced, Shopping Nearby, Sidewalk
Building Description Cement Fibre,Insulation All, Main Level Entry with Upper Level(s)
Faces East
Story 2
Foundation Poured Concrete
Sewer Sewer Connected
Water Municipal
Additional Building None
Structure Type Cement Fibre,Insulation All
Others
HOA Fee Include Insurance,Maintenance Grounds,Maintenance Structure,Pest Control,Property Management
Tax ID 024-925-012
Ownership Freehold/Strata
Acceptable Financing Purchaser To Finance
Listing Terms Purchaser To Finance
Pets Description Aquariums, Birds, Caged Mammals, Cats, Dogs, Number Limit, Size Limit
Read Less Info
Want to know what your home might be worth? Contact us for a FREE valuation!

Our team is ready to help you sell your home for the highest possible price ASAP
Bought with Pemberton Holmes Ltd - Sidney








