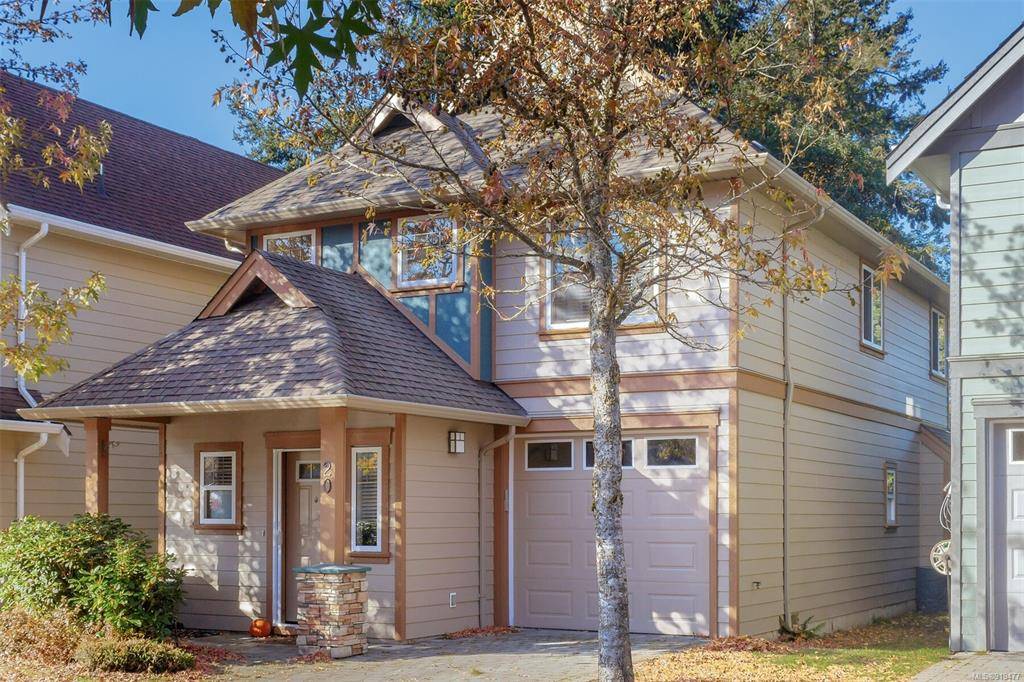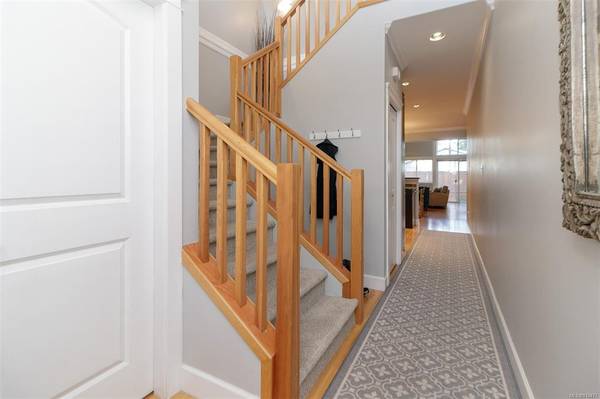$750,000
For more information regarding the value of a property, please contact us for a free consultation.
3 Beds
3 Baths
1,688 SqFt
SOLD DATE : 01/20/2023
Key Details
Sold Price $750,000
Property Type Single Family Home
Sub Type Single Family Detached
Listing Status Sold
Purchase Type For Sale
Square Footage 1,688 sqft
Price per Sqft $444
MLS Listing ID 919477
Sold Date 01/20/23
Style Main Level Entry with Upper Level(s)
Bedrooms 3
HOA Fees $395/mo
Rental Info Unrestricted
Year Built 2007
Annual Tax Amount $3,519
Tax Year 2022
Lot Size 2,178 Sqft
Acres 0.05
Property Description
Welcome to Hatley Ridge. This 3 bedroom, 3 bath detached home is tucked away in the back of the complex which makes it a private and serene oasis. With over 1688 sq ft of living space, the home is spacious and features an open concept floor plan with vaulted ceilings and cozy fireplace and a powder room on the main level. Recent upgrades include fresh paint (interior and exterior), new flooring and backyard landscaping. On the upper level, you will find the primary bedroom with 3-pc ensuite and walk-in closet, there are also two good sized bedrooms, 4pc main bath and full laundry room. The home has a private and fully fenced backyard, single car garage, and visitor parking located nearby. The well managed strata is family friendly, allows pets and rentals. The complex is situated within walking distance to parks, schools, Royal Roads University and a 5 min drive to most shopping and amenities. Excellent value, ready to move-in and enjoy!
Location
Province BC
County Capital Regional District
Area Co Hatley Park
Direction South
Rooms
Basement None
Kitchen 1
Interior
Interior Features Cathedral Entry, Closet Organizer, Dining/Living Combo
Heating Baseboard, Electric
Cooling None
Flooring Carpet, Laminate
Fireplaces Number 1
Fireplaces Type Electric, Living Room
Equipment Central Vacuum
Fireplace 1
Window Features Vinyl Frames
Appliance Dishwasher, F/S/W/D
Laundry In House
Exterior
Exterior Feature Balcony/Patio, Fenced, Low Maintenance Yard, Playground
Garage Spaces 1.0
Amenities Available Playground, Private Drive/Road, Street Lighting
Roof Type Asphalt Shingle
Handicap Access Ground Level Main Floor
Parking Type Attached, Garage
Total Parking Spaces 2
Building
Lot Description Central Location, Family-Oriented Neighbourhood, Landscaped, Level, Private, Quiet Area
Building Description Cement Fibre,Insulation All, Main Level Entry with Upper Level(s)
Faces South
Story 1
Foundation Poured Concrete
Sewer Sewer Connected
Water Municipal
Architectural Style Arts & Crafts
Structure Type Cement Fibre,Insulation All
Others
HOA Fee Include Insurance,Maintenance Grounds,Maintenance Structure,Property Management
Tax ID 027-081-745
Ownership Freehold/Strata
Acceptable Financing Purchaser To Finance
Listing Terms Purchaser To Finance
Pets Description Cats, Dogs, Number Limit
Read Less Info
Want to know what your home might be worth? Contact us for a FREE valuation!

Our team is ready to help you sell your home for the highest possible price ASAP
Bought with Coldwell Banker Oceanside Real Estate








