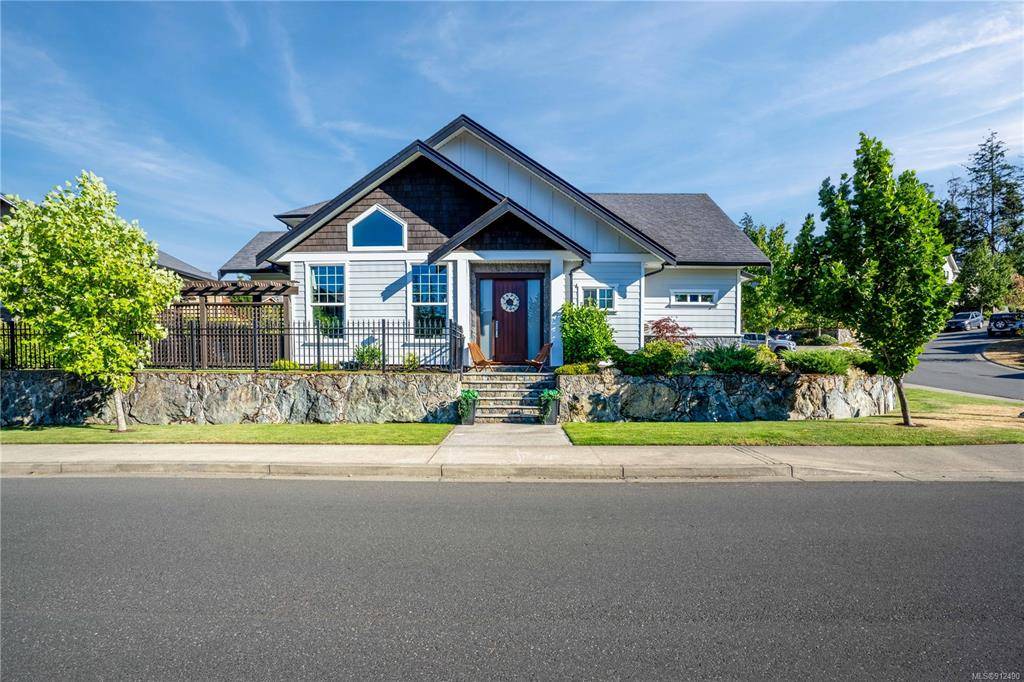$1,550,000
For more information regarding the value of a property, please contact us for a free consultation.
4 Beds
4 Baths
3,230 SqFt
SOLD DATE : 01/23/2023
Key Details
Sold Price $1,550,000
Property Type Single Family Home
Sub Type Single Family Detached
Listing Status Sold
Purchase Type For Sale
Square Footage 3,230 sqft
Price per Sqft $479
MLS Listing ID 912490
Sold Date 01/23/23
Style Main Level Entry with Upper Level(s)
Bedrooms 4
Rental Info Unrestricted
Year Built 2012
Annual Tax Amount $5,529
Tax Year 2022
Lot Size 6,534 Sqft
Acres 0.15
Property Description
Spectacular custom built home w/mortgage helper on a quiet street & level lot. Main floor offers grand living room w/ vaulted ceilings, gas FP, gourmet kitchen w/new appliances, open concept dining, Den/Office, & French door walk-out to patio & landscaped yard. Upstairs you’ll find a huge Primary bed w/vaulted ceiling, walk-in closet, & ensuite w/heated floors, double sink, soaker tub, & glass shower. Additional 2 bedrooms & media room wired for sound, & can double as bonus bed. Separate metered, legal 1 bed suite w/9’ ceiling, & laundry. Upgrades: custom oversized door, light fixtures, quartz counters, valence lighting, heated floors in both full baths, heat pump w/AC, built in vac, & conduit run to attic for potential solar installation. Fenced yard w/stonework & irrigated lawn/garden. Including: soundproof Primary bed & suite, insulated attic, shed, side parking w/room for boat/RV. Close to: Olympic View Golf, future elementary school & Royal Bay High School.
Location
Province BC
County Capital Regional District
Area Co Latoria
Direction West
Rooms
Basement None
Main Level Bedrooms 1
Kitchen 2
Interior
Interior Features Closet Organizer, Dining/Living Combo, Eating Area, French Doors, Soaker Tub, Vaulted Ceiling(s)
Heating Electric, Forced Air, Heat Pump, Natural Gas
Cooling Air Conditioning
Fireplaces Number 1
Fireplaces Type Gas, Living Room
Equipment Central Vacuum
Fireplace 1
Window Features Blinds
Appliance Dishwasher, F/S/W/D, Range Hood
Laundry In House, In Unit
Exterior
Exterior Feature Balcony/Patio, Fencing: Full, Low Maintenance Yard, Sprinkler System
Garage Spaces 2.0
View Y/N 1
View Mountain(s)
Roof Type Fibreglass Shingle
Handicap Access Ground Level Main Floor
Parking Type Driveway, Garage Double, Guest, RV Access/Parking
Total Parking Spaces 4
Building
Lot Description Corner, Easy Access, Landscaped, Level, Near Golf Course, Quiet Area, Serviced, Shopping Nearby, Sidewalk
Building Description Cement Fibre,Frame Wood,Insulation: Ceiling,Insulation: Walls,Stone, Main Level Entry with Upper Level(s)
Faces West
Foundation Poured Concrete, Slab
Sewer Sewer To Lot
Water Municipal
Architectural Style Arts & Crafts
Additional Building Exists
Structure Type Cement Fibre,Frame Wood,Insulation: Ceiling,Insulation: Walls,Stone
Others
Tax ID 028-592-948
Ownership Freehold
Pets Description Aquariums, Birds, Caged Mammals, Cats, Dogs
Read Less Info
Want to know what your home might be worth? Contact us for a FREE valuation!

Our team is ready to help you sell your home for the highest possible price ASAP
Bought with RE/MAX Camosun








