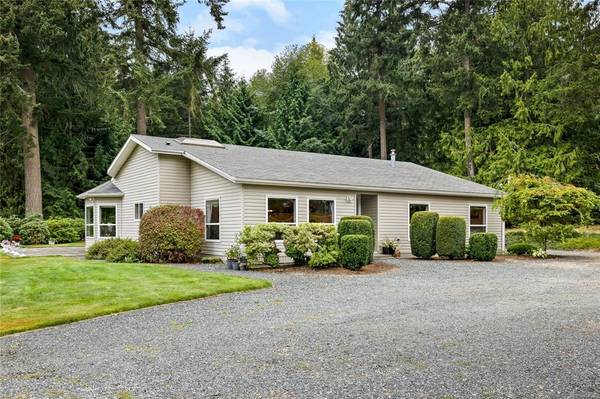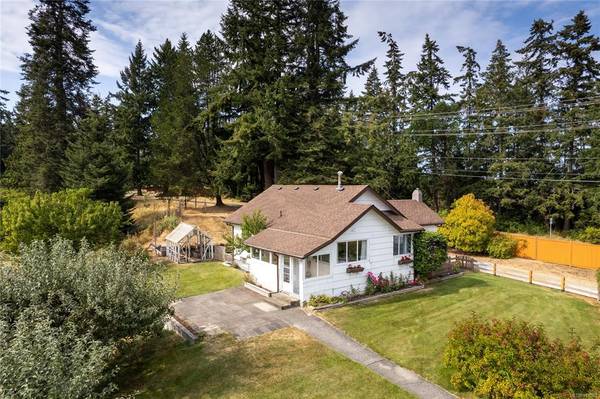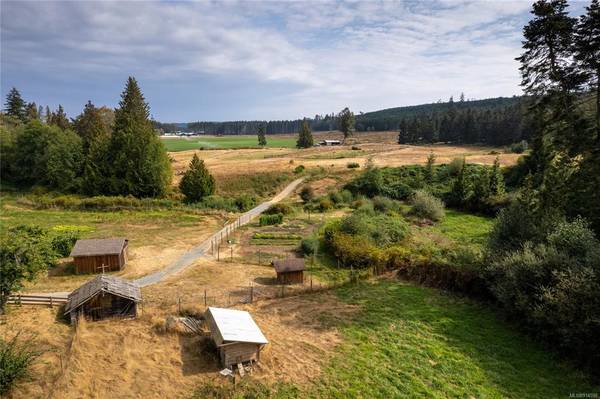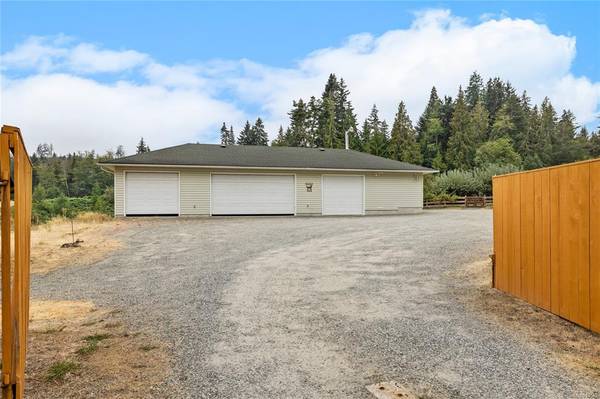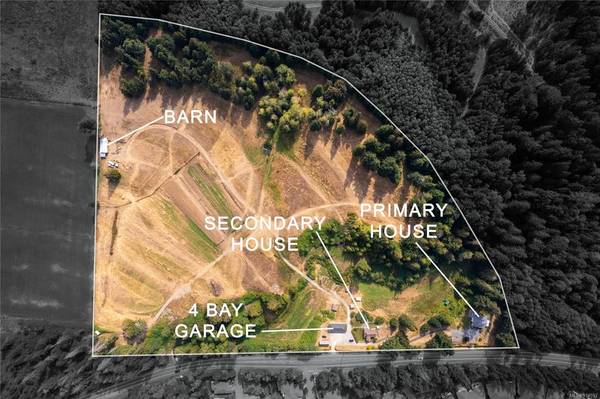$1,750,000
For more information regarding the value of a property, please contact us for a free consultation.
4 Beds
3 Baths
3,014 SqFt
SOLD DATE : 12/08/2022
Key Details
Sold Price $1,750,000
Property Type Single Family Home
Sub Type Single Family Detached
Listing Status Sold
Purchase Type For Sale
Square Footage 3,014 sqft
Price per Sqft $580
MLS Listing ID 914592
Sold Date 12/08/22
Style Rancher
Bedrooms 4
Rental Info Unrestricted
Year Built 2003
Annual Tax Amount $1,713
Tax Year 2022
Lot Size 30.000 Acres
Acres 30.0
Property Description
First time on the market since 1940's. Mitchells Farm is a 30 acre property in Nanoose Bay, across from Craig Bay Estates, and just six kms from Parksville town centre. Two homes: the main residence is a well-kept 2003 three bedroom high quality modular home sitting perfectly to take in the peaceful views over the valley. The original 1940's farm house overlooks the vegetable gardens. Four car detached garage/shop was added in 2004. Craig Creek provides the site with a lush 2 acre ultra fertile valley for growing just about anything. Two wells record output of 50 gallons each per minute. The owner also has a water license for Craig Creek. The property is fenced, with separate gated accesses to each home. A substantial steel girder bridge spans the creek allowing access to the upper fields. Mitchells Farm has hosted a successful market garden for many years. One of a kind farmers dream!
Location
Province BC
County Nanaimo Regional District
Area Pq Nanoose
Zoning AG2
Direction East
Rooms
Other Rooms Barn(s), Greenhouse, Storage Shed, Workshop
Basement Crawl Space
Main Level Bedrooms 2
Kitchen 2
Interior
Interior Features Ceiling Fan(s), French Doors
Heating Baseboard, Natural Gas
Cooling None
Flooring Mixed
Fireplaces Number 1
Fireplaces Type Family Room, Gas
Equipment Central Vacuum
Fireplace 1
Window Features Bay Window(s),Vinyl Frames,Window Coverings
Appliance F/S/W/D
Laundry In House
Exterior
Exterior Feature Awning(s), Fencing: Full
Garage Spaces 4.0
View Y/N 1
View Valley
Roof Type Asphalt Shingle
Handicap Access No Step Entrance, Wheelchair Friendly
Total Parking Spaces 7
Building
Lot Description Acreage, Cleared, Easy Access
Building Description Vinyl Siding, Rancher
Faces East
Foundation Block, Poured Concrete
Sewer Septic System
Water Well: Drilled
Additional Building Exists
Structure Type Vinyl Siding
Others
Restrictions ALR: Yes,Easement/Right of Way
Tax ID 009-425-853
Ownership Freehold
Pets Allowed Aquariums, Birds, Caged Mammals, Cats, Dogs
Read Less Info
Want to know what your home might be worth? Contact us for a FREE valuation!

Our team is ready to help you sell your home for the highest possible price ASAP
Bought with Royal LePage Nanaimo Realty (NanIsHwyN)



