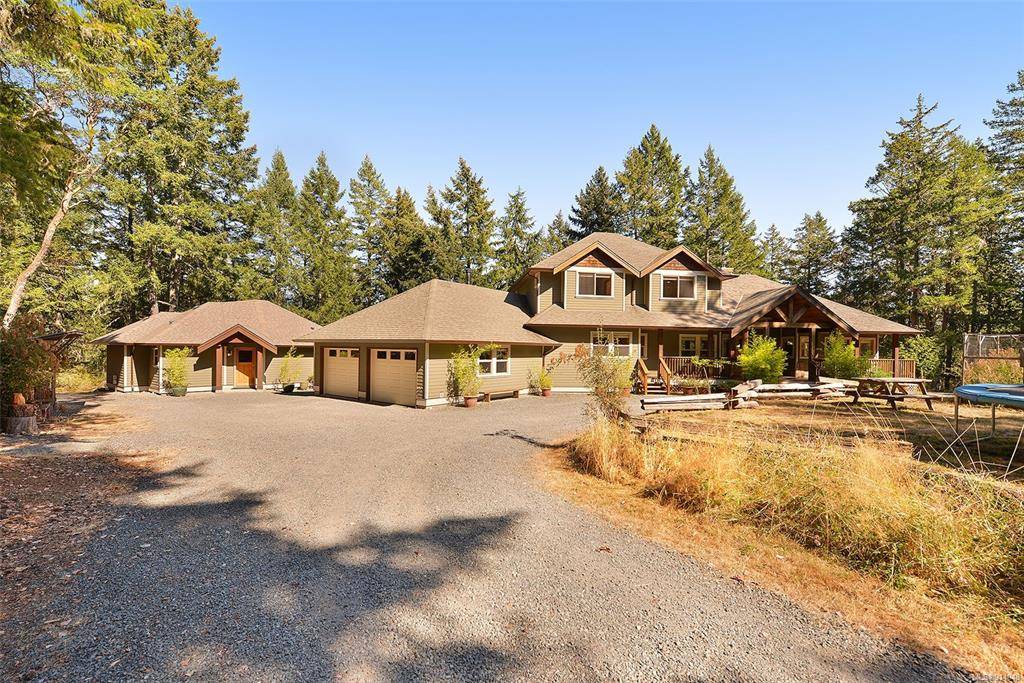$1,900,000
For more information regarding the value of a property, please contact us for a free consultation.
7 Beds
6 Baths
5,232 SqFt
SOLD DATE : 01/27/2023
Key Details
Sold Price $1,900,000
Property Type Single Family Home
Sub Type Single Family Detached
Listing Status Sold
Purchase Type For Sale
Square Footage 5,232 sqft
Price per Sqft $363
MLS Listing ID 914948
Sold Date 01/27/23
Style Main Level Entry with Lower/Upper Lvl(s)
Bedrooms 7
Rental Info Unrestricted
Year Built 2005
Annual Tax Amount $6,402
Tax Year 2022
Lot Size 5.000 Acres
Acres 5.0
Property Description
Experience west coast living at its finest in this custom home with two stunning suites! This peaceful getaway is nestled on 5 acres of forest. Designed with a growing family in mind, you’ll find thoughtful details throughout, like an open-concept main floor, an extra large diningrm, and plenty of storage space. Soaring ceilings, bright windows, fir floors, and beautiful trim work give the space a luxury finish. Radiant heated floors, heat pump and wood stove for reasonable energy cost. The main house boasts 3 beds up and a master on the main with ensuite and walk-in closet. The lower-level suite is home to 1 bed and 1 bath and separate entrance. The expansive detached carriage house, complete with 2 beds and 2 baths, offers own private storage, fireplace, and deck. If all this space wasn’t enough, you can also park your toys in an 925 sq ft 2+ bay garage. Close to the best hiking trails and far from neighbours, this meticulously cared for home could be your new oasis!
Location
Province BC
County Capital Regional District
Area Hi Western Highlands
Direction East
Rooms
Other Rooms Guest Accommodations
Basement Finished, Full
Main Level Bedrooms 2
Kitchen 3
Interior
Interior Features Dining Room, Eating Area, Soaker Tub, Storage, Vaulted Ceiling(s), Workshop
Heating Baseboard, Heat Pump, Radiant Floor, Wood
Cooling None
Flooring Mixed, Softwood
Fireplaces Number 2
Fireplaces Type Living Room, Wood Stove
Fireplace 1
Window Features Blinds,Insulated Windows
Appliance F/S/W/D
Laundry In House
Exterior
Exterior Feature Balcony/Deck, Garden, Low Maintenance Yard
Garage Spaces 3.0
Utilities Available Electricity To Lot, Phone To Lot, None
Roof Type Fibreglass Shingle
Handicap Access Ground Level Main Floor, Primary Bedroom on Main, Wheelchair Friendly
Parking Type Attached, Garage Triple
Total Parking Spaces 10
Building
Lot Description Acreage, Irregular Lot, Private, Sloping, Wooded Lot
Building Description Cement Fibre,Frame Wood,Insulation All, Main Level Entry with Lower/Upper Lvl(s)
Faces East
Foundation Poured Concrete
Sewer Septic System
Water Well: Drilled
Architectural Style Arts & Crafts
Additional Building Exists
Structure Type Cement Fibre,Frame Wood,Insulation All
Others
Restrictions ALR: No,Building Scheme
Tax ID 023-738-308
Ownership Freehold
Pets Description Aquariums, Birds, Caged Mammals, Cats, Dogs
Read Less Info
Want to know what your home might be worth? Contact us for a FREE valuation!

Our team is ready to help you sell your home for the highest possible price ASAP
Bought with RE/MAX Generation








