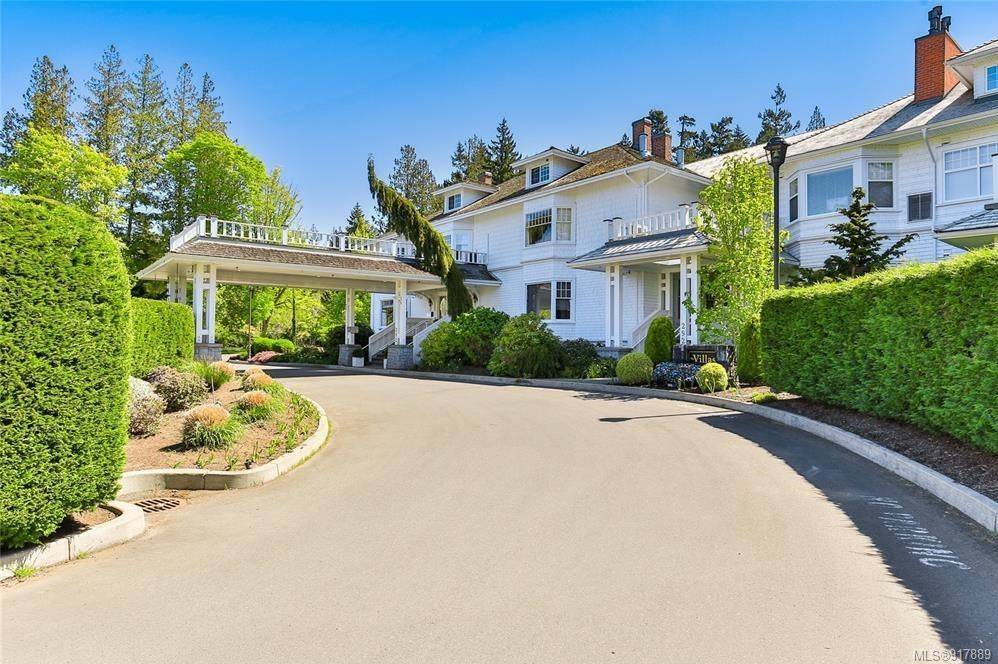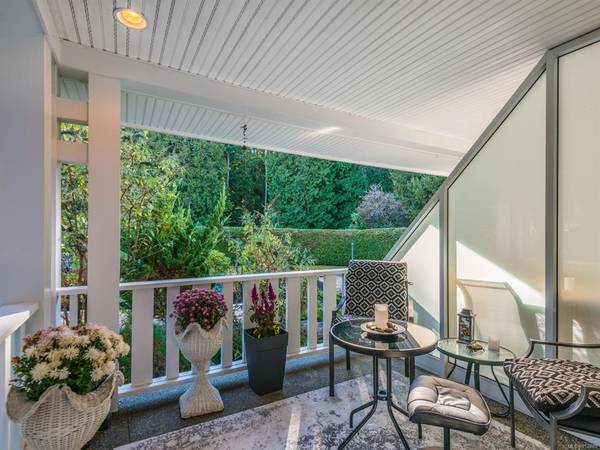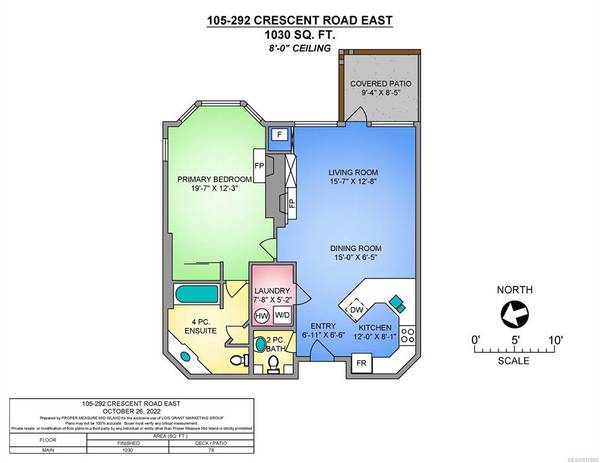$585,000
For more information regarding the value of a property, please contact us for a free consultation.
1 Bed
2 Baths
1,030 SqFt
SOLD DATE : 01/30/2023
Key Details
Sold Price $585,000
Property Type Condo
Sub Type Condo Apartment
Listing Status Sold
Purchase Type For Sale
Square Footage 1,030 sqft
Price per Sqft $567
Subdivision Crown Mansion
MLS Listing ID 917889
Sold Date 01/30/23
Style Condo
Bedrooms 1
HOA Fees $524/mo
Rental Info Unrestricted
Year Built 2007
Annual Tax Amount $2,606
Tax Year 2021
Property Description
***THE CROWN MANSION*** rare opportunity to own this luxury garden view condo across the street from the Qualicum Memorial Golf Course walking distance to the ocean beach & downtown shopping amenities in the Village. Show home condition and well maintained. Designed with the highest quality & luxury, unique zoning that permits full time living, unrestricted rentals & can be rented nightly. Beautiful designer kitchen with maple cabinetry, sitting bar & granite counters. Crown moulding, hardwood floors, high ceilings, king size primary bedroom with a spa inspired ensuite including a jetted tub & under cabinet lighting. Private verhanda, 1 1/2 baths, laundry room, 2 gas fireplaces, electric heat pump with A/C. Boutique style living with secure entry, 1 underground parking, 1 storage locker. Enjoy the boutique hotel next door that provides elegant dining, surrounded by spectacular gardens, easy walk to the 50 acre Heritage Forest along with walking trails nearby. Enjoy easy care living!
Location
Province BC
County Qualicum Beach, Town Of
Area Pq Qualicum Beach
Zoning CD1
Direction Northwest
Rooms
Main Level Bedrooms 1
Kitchen 1
Interior
Interior Features Elevator, Jetted Tub
Heating Electric, Heat Pump
Cooling Air Conditioning
Flooring Hardwood
Fireplaces Number 2
Fireplaces Type Gas
Fireplace 1
Window Features Insulated Windows
Appliance Dishwasher, F/S/W/D
Laundry In Unit
Exterior
Exterior Feature Balcony, Garden
Amenities Available Common Area, Elevator(s), Secured Entry, Storage Unit
Roof Type Shake
Handicap Access Wheelchair Friendly
Parking Type Underground
Total Parking Spaces 1
Building
Lot Description Central Location, Marina Nearby, Near Golf Course, Park Setting, Quiet Area, Recreation Nearby, Shopping Nearby
Building Description Frame Wood,Insulation: Ceiling,Insulation: Walls, Condo
Faces Northwest
Story 2
Foundation Poured Concrete
Sewer Sewer Connected
Water Municipal
Structure Type Frame Wood,Insulation: Ceiling,Insulation: Walls
Others
HOA Fee Include Property Management
Restrictions Building Scheme,Easement/Right of Way,Restrictive Covenants
Tax ID 028-071-581
Ownership Freehold/Strata
Pets Description Cats, Dogs
Read Less Info
Want to know what your home might be worth? Contact us for a FREE valuation!

Our team is ready to help you sell your home for the highest possible price ASAP
Bought with Unrepresented Buyer Pseudo-Office








